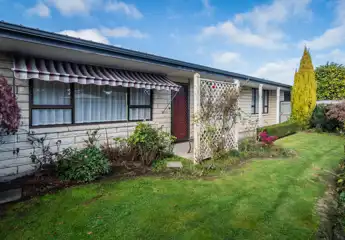43 Thomas Street, Temuka, Timaru
$525,000
3
1
2
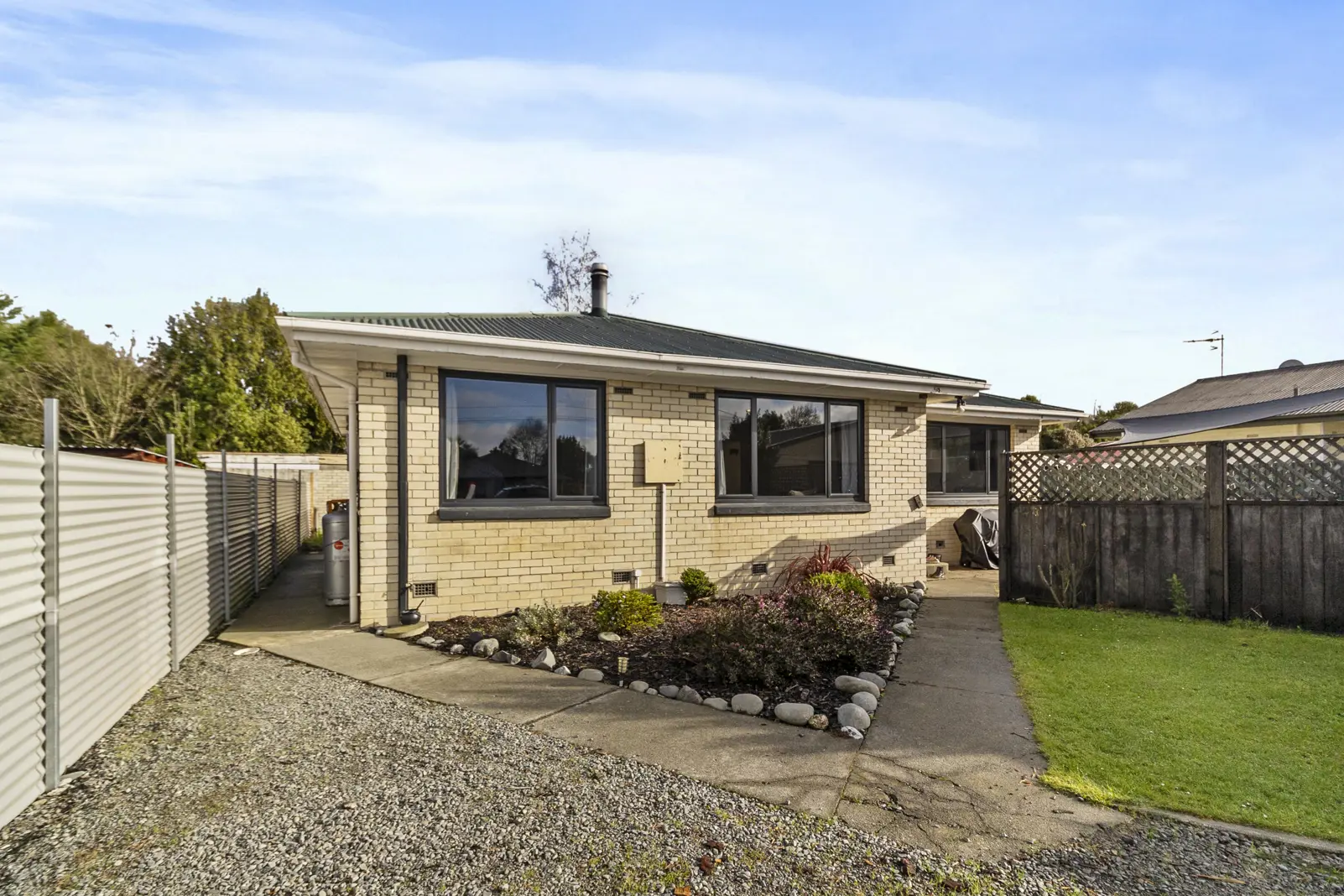
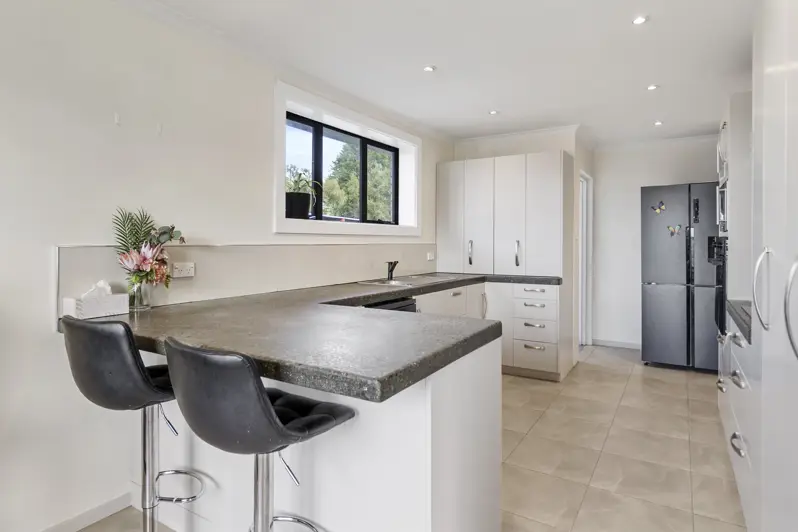
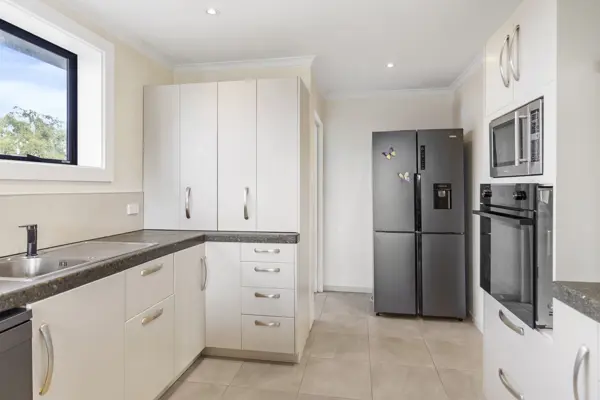
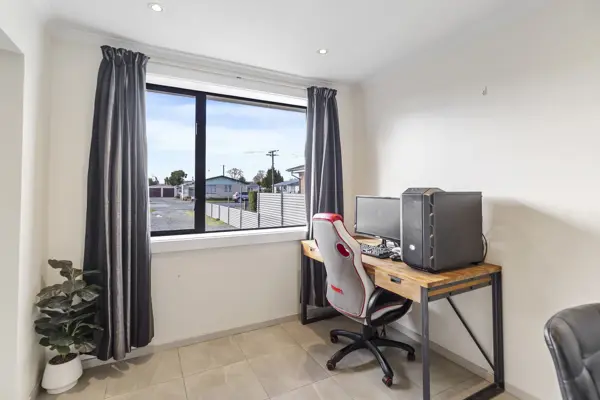
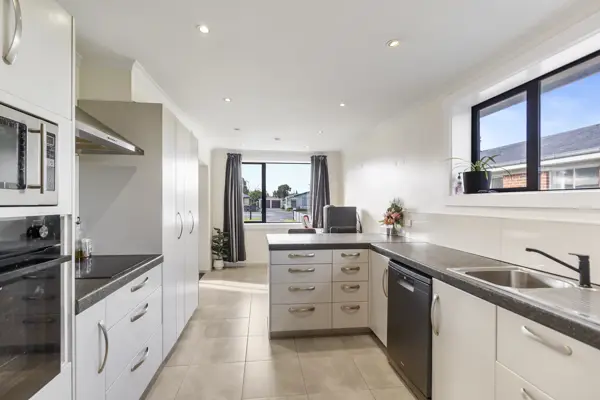
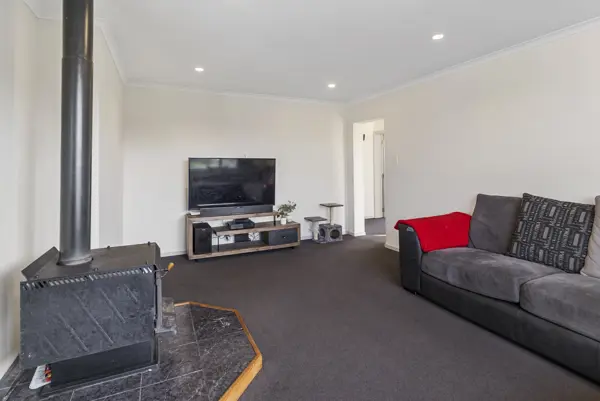
+16
Calling all families - this one's for you!
Beautifully presented and ready for a new family to enjoy - this solid 1960s home is the perfect place to settle in and make your own. Step inside to a modernised kitchen and dining area that flows into the living space. Wood burner, heat pump and double glazing keeps the home warm and cozy. With three bedrooms, a stylish family bathroom, and a separate laundry, there's room for everyone to spread out. Outside, you'll find excellent off-street parking, a large garage with bonus utility room, and drive-on access. The spacious backyard is ideal for kids and pets, while the private courtyard offers a sunny spot to relax or entertain. Centrally located, it's just a short walk to Temuka's main street and a quick drive to Timaru - making it an affordable and attractive option for families seeking their next home.
Chattels
43 Thomas Street, Temuka, Timaru
Web ID
TMU205422
Floor area
120m2
Land area
809m2
District rates
$3608.14pa
LV
$165,000
RV
$470,000
3
1
2
$525,000
Upcoming open home(s)
Contact









