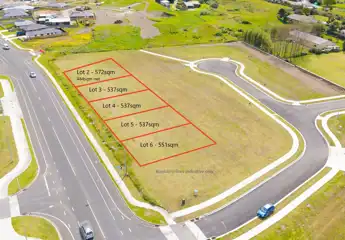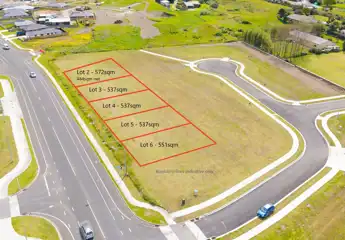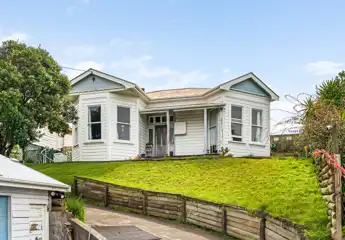43 Kakaho Drive, Tawhero, Whanganui
Buyers $779,000+
3
2
2
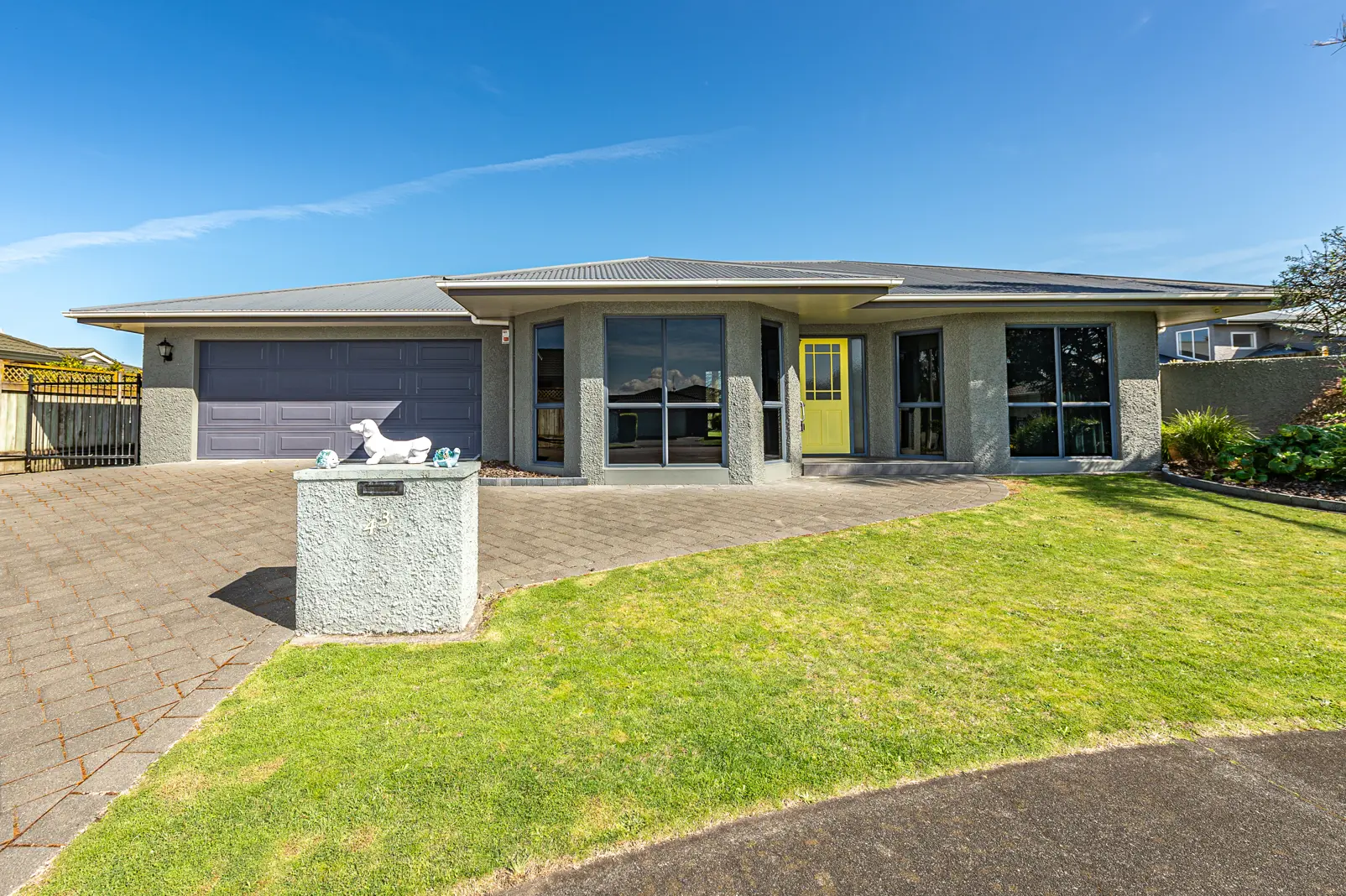
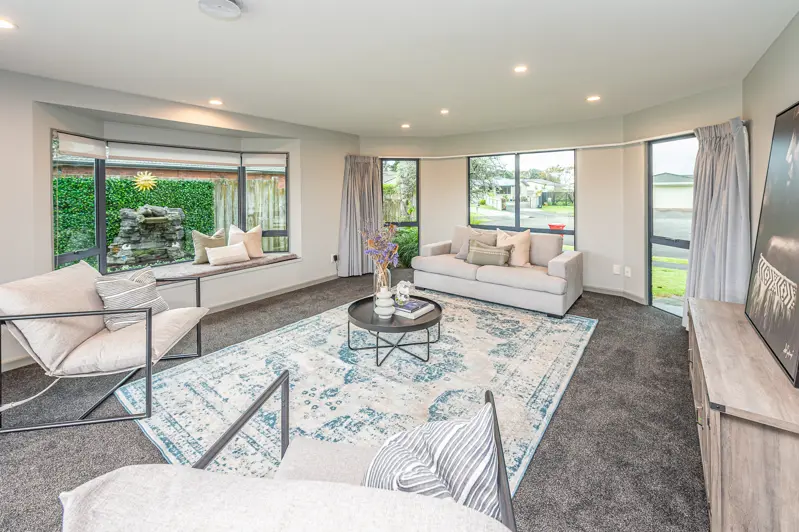
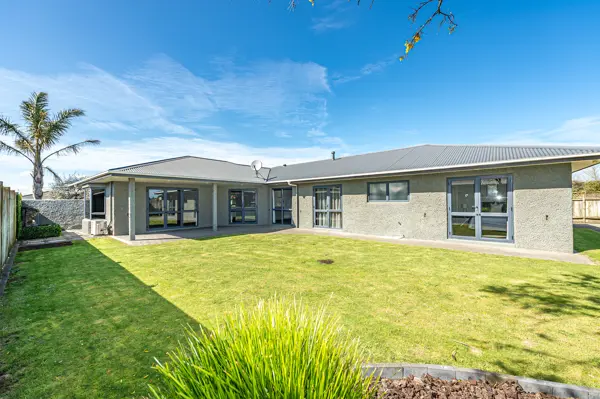
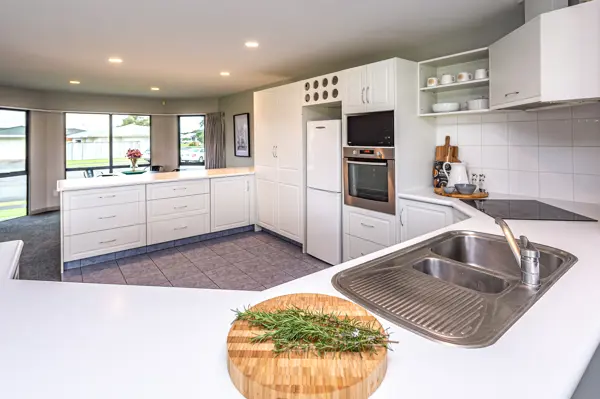
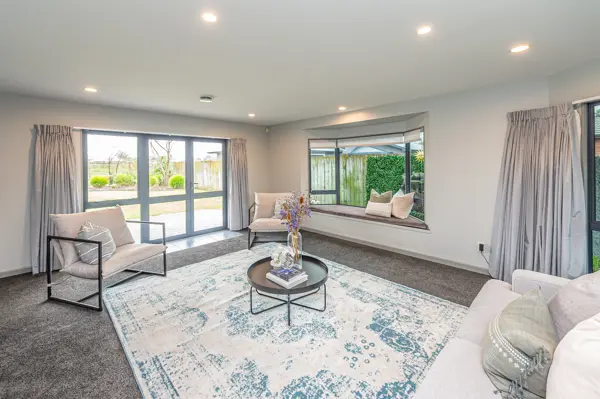
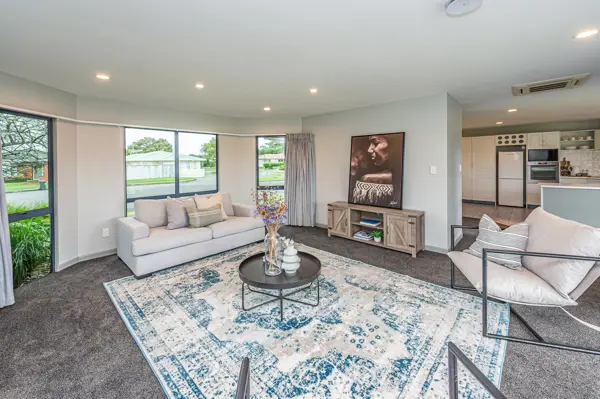
+25
Welcome home
Tucked away at the end of a quiet cul-de-sac and surrounded by homes of the same quality is this three bedroom home. Totally low maintenance with stucco cladding and aluminium windows, this home is perfect for a family wanting to make the most of the weekends. The master suite is supported by a walk-in wardrobe and en suite bathroom and has direct access via French doors to the backyard patio. The kitchen and family lounge are open plan and also have direct access to the outdoor living areas while the second lounge offers a separate space for the kids to hang out. Beyond these rooms are the remaining two bedrooms and the family bathroom with both a shower and a bath. The double garage has internal access, and the rear garden is well fenced. For wintertime there is a gas flame effect fire in the family room and central heating throughout. Relax and enjoy all the seasons both inside and out with family and friends in this welcoming home. Call us today for your private viewing.
Chattels
43 Kakaho Drive, Tawhero, Whanganui
Web ID
WGU212507
Floor area
213m2
Land area
655m2
District rates
$4,522.59pa
Regional rates
$631.20pa
LV
$260,000
RV
$780,000
3
2
2
Buyers $779,000+
View by appointment
Contact






