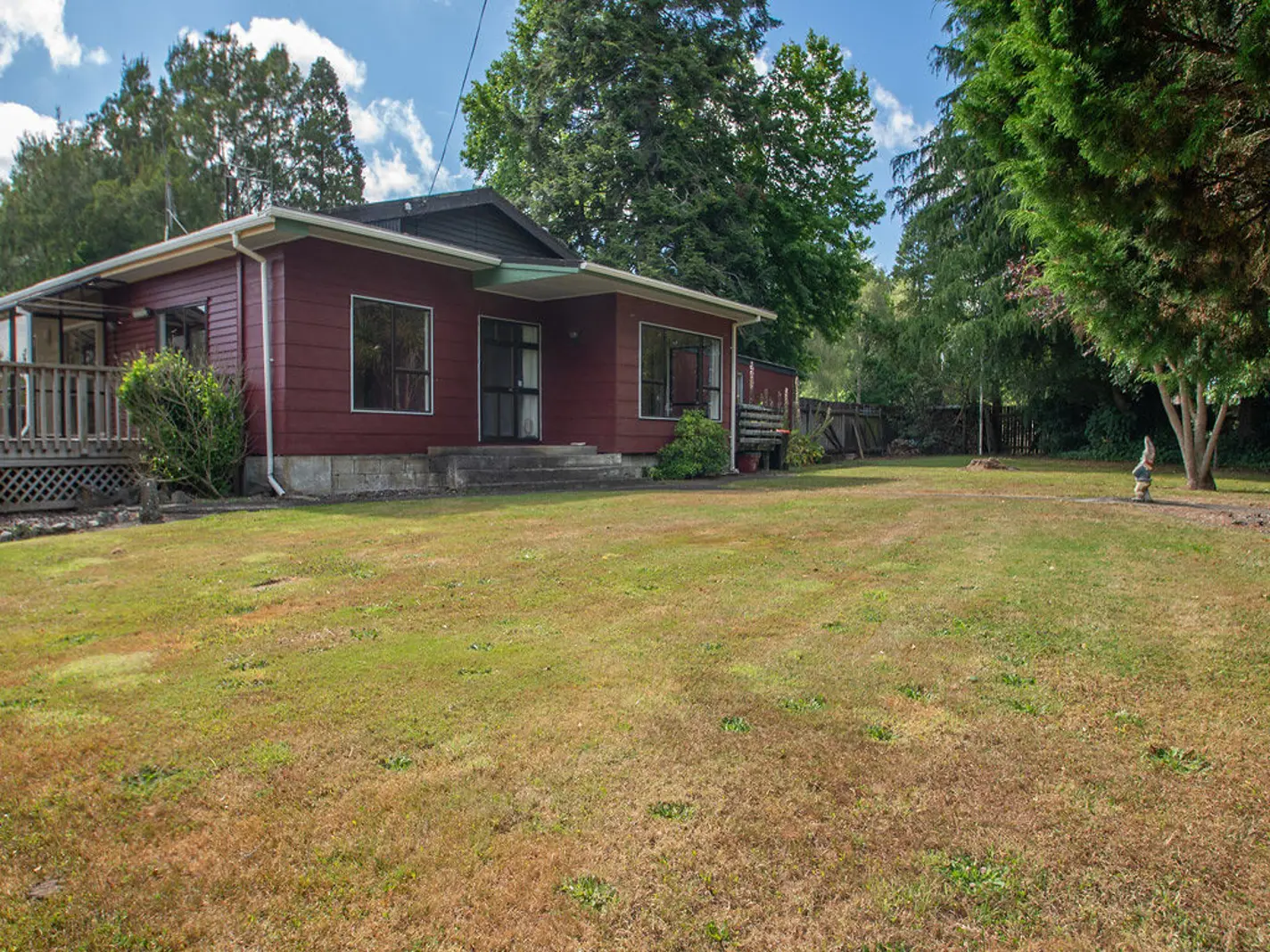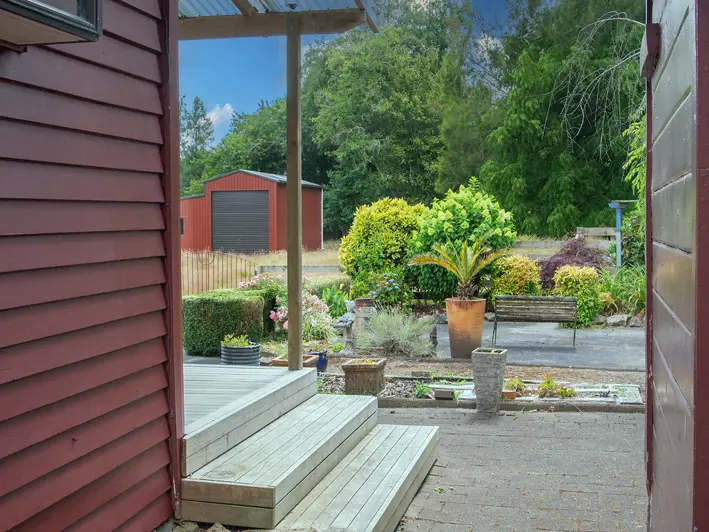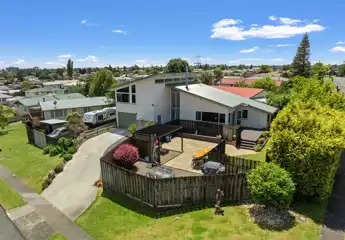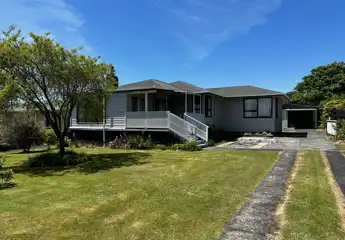42 Dumfries Road, Tokoroa, South Waikato
Buyers $695,000+
3
1
2






+19
Price reduced! lifestyle property Tokoroa
Situated on 2 acres of flat land, this home is fully fenced and beautifully surrounded by mature trees, ensuring your privacy and security. You will love the extensive double garage plus the bonus of an additional large modern high bay shed boasting doors at both the front and back. This impressive building not only serves as extra storage for all the toys, but also offers an excellent workshop space, ideal for projects. As you step inside this inviting one-level, three bedroom residence, you'll be greeted by a spacious layout. The open-plan kitchen and dining area is perfect for entertaining and family gatherings, featuring ample cabinetry, and seamless access to the adjoining deck. This outdoor extension creates the ideal setting for alfresco dining or simply soaking up the sun. The generous lounge is heated by a wood burner inviting comfort in the cooler months. Stepping outside, the expanse of two acres provides countless opportunities for outdoor enjoyment. The beautifully landscaped gardens, dotted with mature trees, create several private outdoor areas perfect for relaxing, entertaining, or simply enjoying nature. Children and pets will have plenty of space to roam freely, making it the perfect environment for family activities and creating wonderful memories. With the added advantage of being directly across from Amisfield School and only a few minutes away from the bustling town center, you will enjoy the best of both worlds. Don't miss the opportunity to own this property that combines privacy, practicality, in one magnificent package. Schedule a viewing today or call in to one of our Open Homes and experience the appeal of this remarkable property for yourself!
Chattels
42 Dumfries Road, Tokoroa, South Waikato
Web ID
TOU197941
Floor area
150m2
Land area
8,076m2
District rates
$3942.37 pa
Regional rates
$358.43 pa pa
LV
$315,000
RV
$655,000
3
1
2
Buyers $695,000+
Upcoming open home(s)
Contact





























