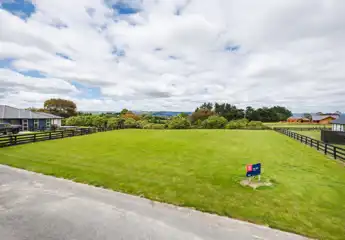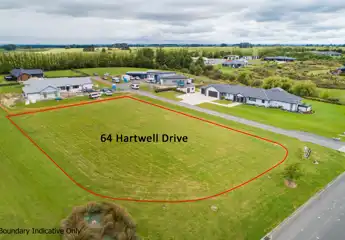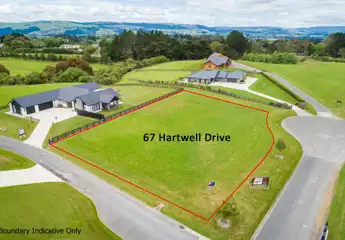41 Acacia Street, Kelvin Grove, Palmerston North
Buyers $565,000+
3
1
1



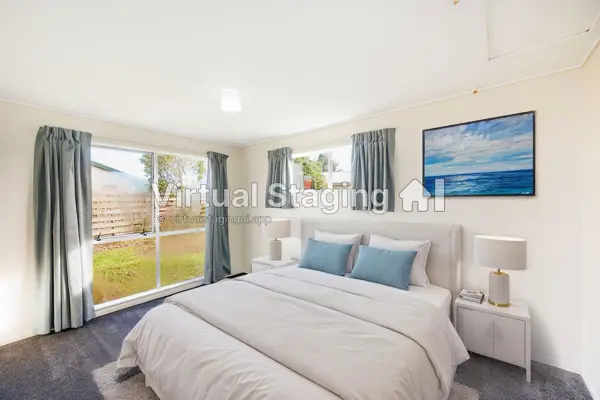
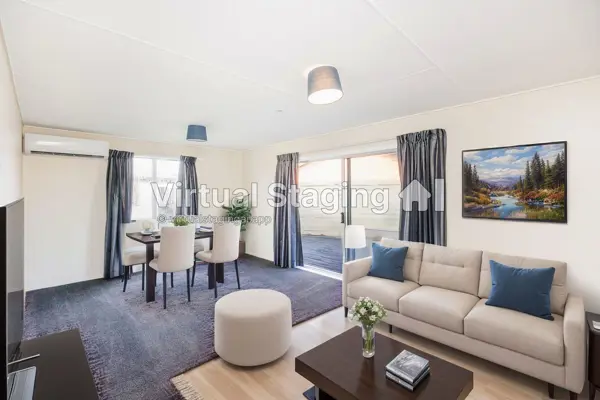
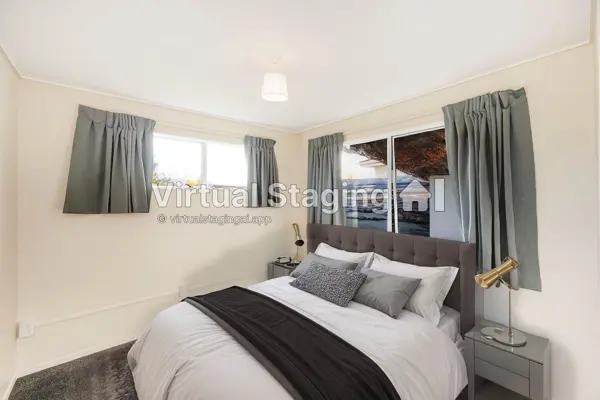
+21
Move-in ready in the heart of Kelvin Grove
This well-presented three-bedroom home is a great option for first-home buyers, young families, or investors looking for a solid opportunity. Freshly painted throughout, it offers comfortable living with a modern bathroom, a single garage, and open-plan living that leads out to a spacious deck - ideal for summer entertaining or weekend relaxing. Set on a fully fenced 615m2 section, there's plenty of outdoor space for kids, pets, or a bit of gardening. Located in popular Kelvin Grove, you're close to public transport, local shops, and in zone for great schools, making daily life easy and convenient. This home is ready to go just move-in and make it your own. Get in touch today to book a viewing or come along to the next open home.
Chattels
41 Acacia Street, Kelvin Grove, Palmerston North
Web ID
BU206541
Floor area
90m2
Land area
615m2
District rates
$3,236.64pa
Regional rates
$574.81pa
LV
$305,000
RV
$530,000
3
1
1
Buyers $565,000+
Upcoming open home(s)
Contact







