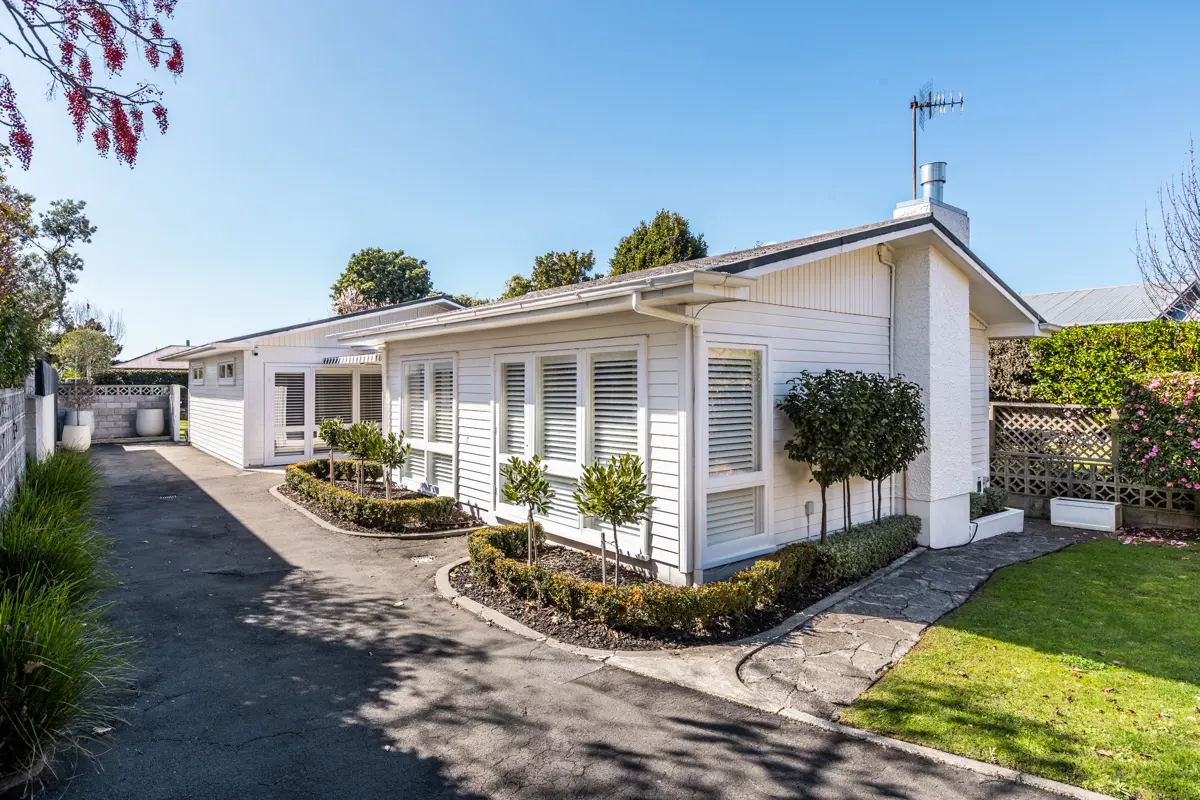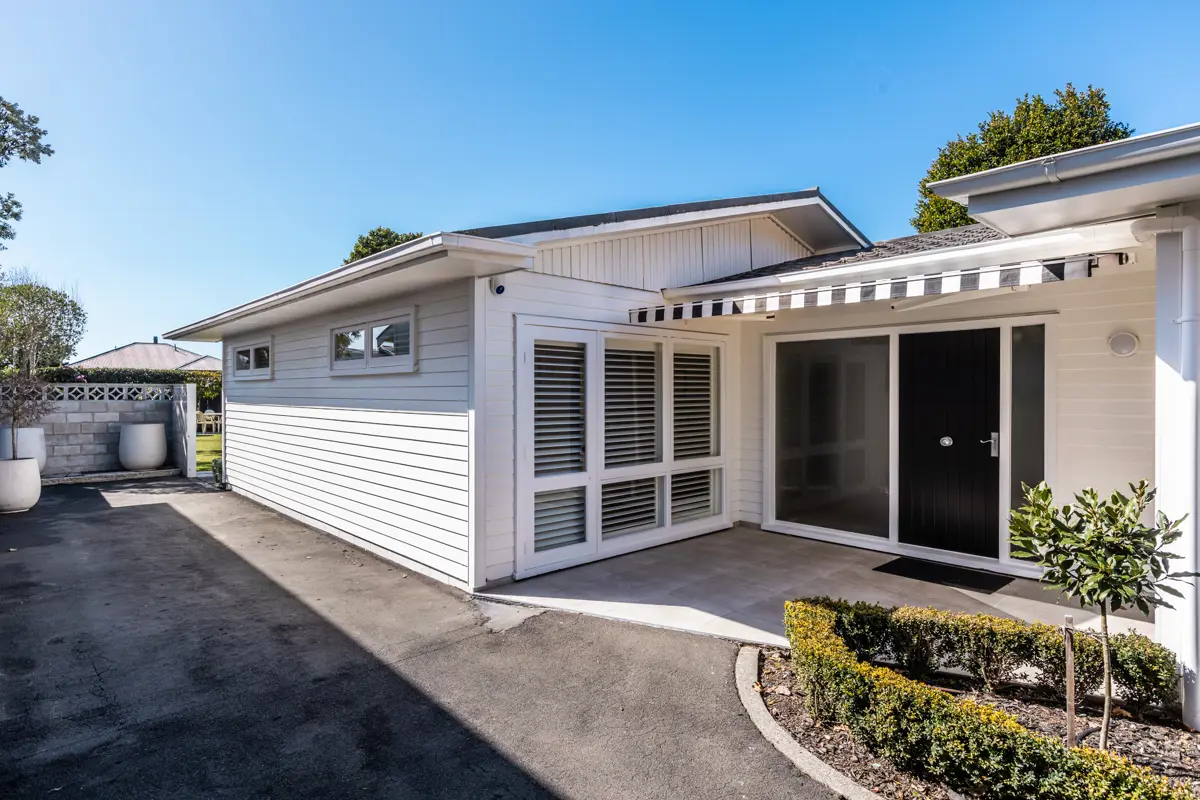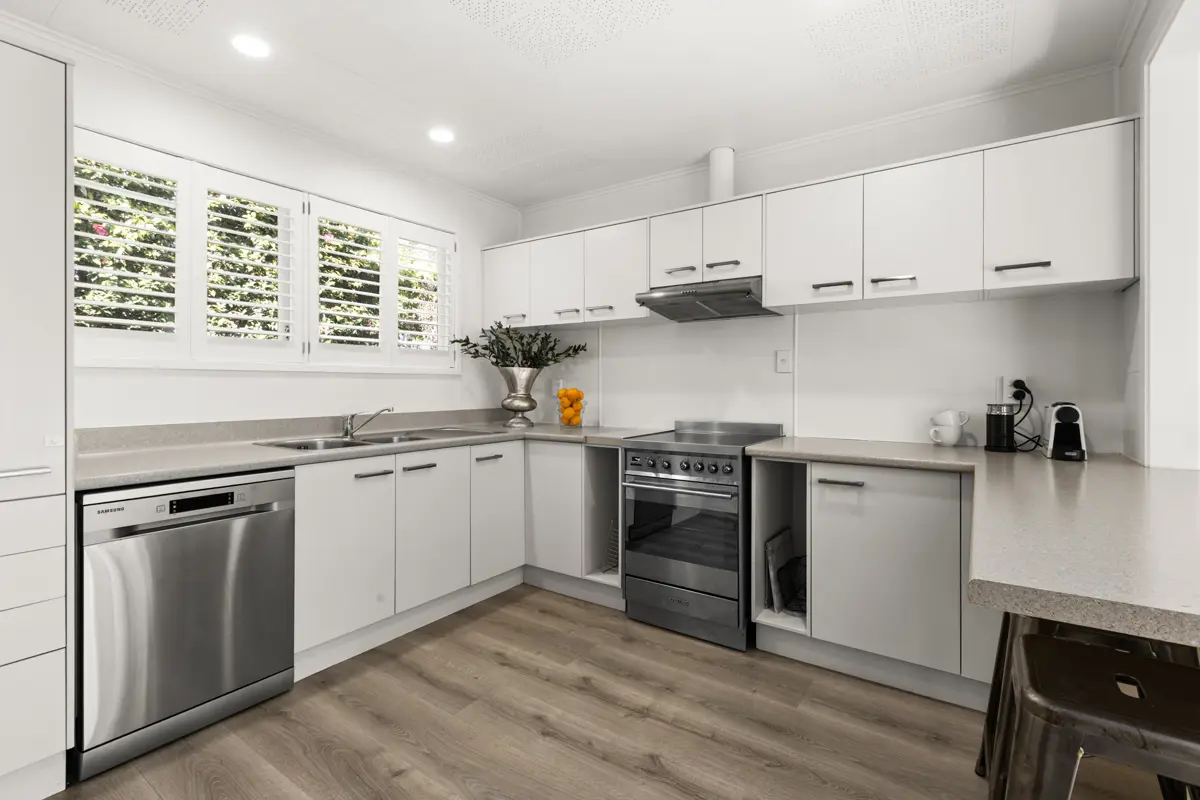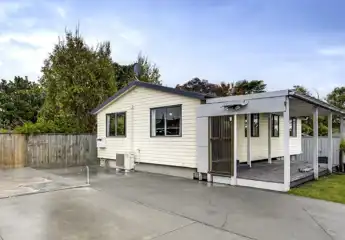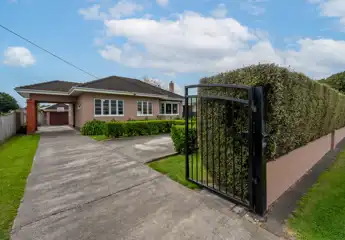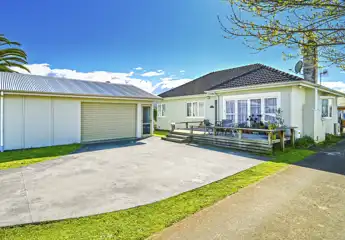405A Cornwall Road, Mahora, Hastings
$799,000
3
1
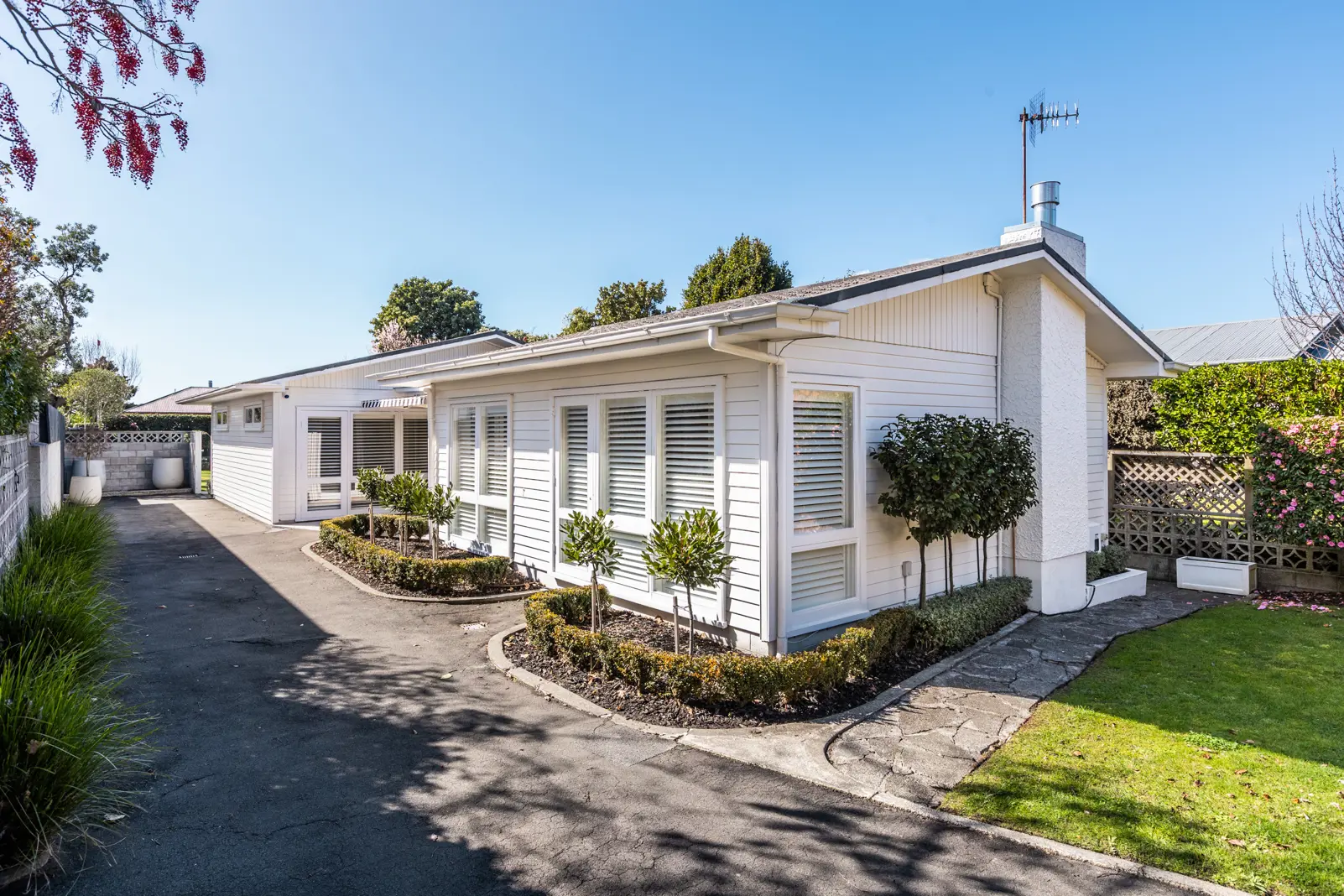
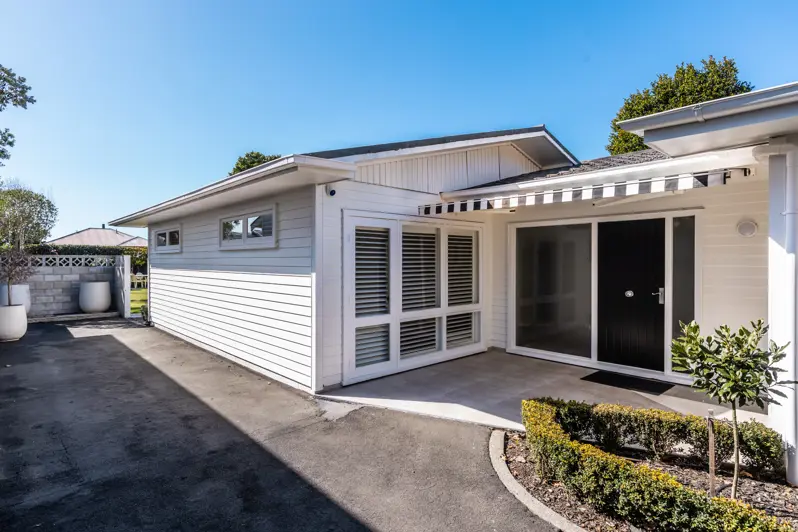
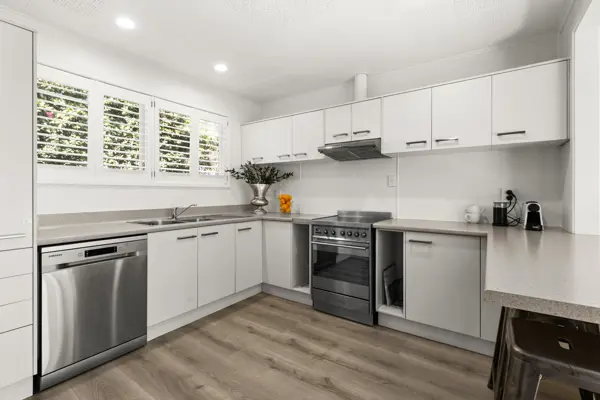
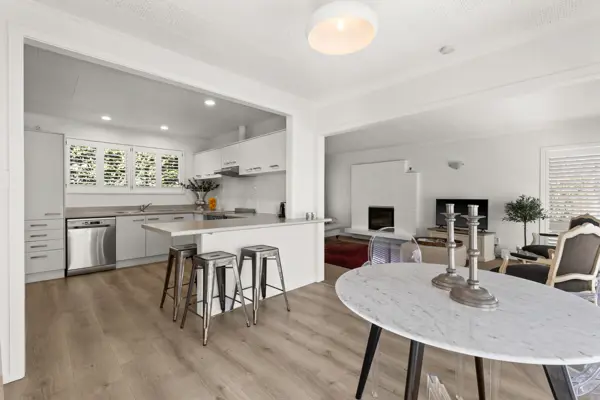
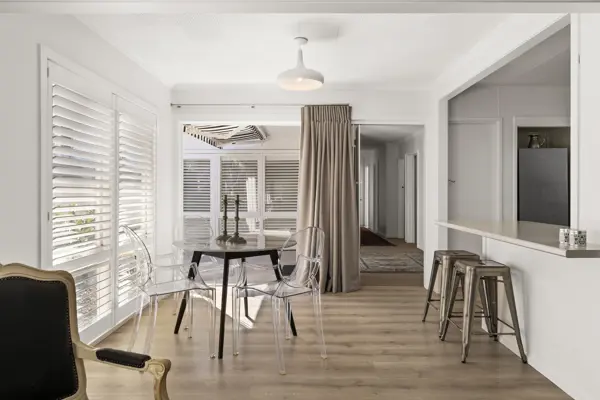
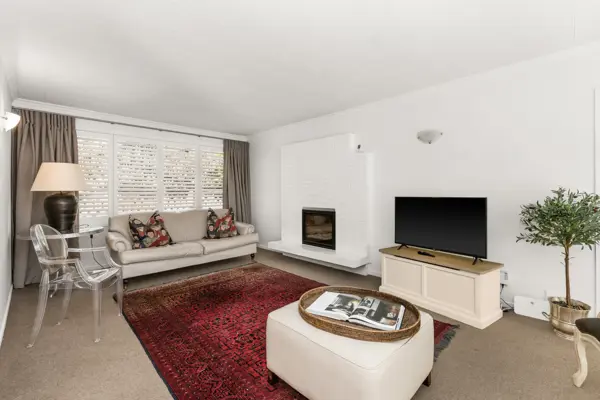
+11
Cornwall is calling!
Welcome to 405A Cornwall Road, Mahora. This charming home offers a fantastic opportunity for families and individuals alike, promising comfort, convenience, and a touch of elegance. Located in a friendly neighbourhood, this home is waiting for you to make is yours. As you step inside, you are greeted by a light and bright interior, the spacious open-plan living area boasts a warm, welcoming atmosphere, complemented by a stylish gas fire, the perfect scene for cosy evenings. Quality drapes and shutters frame the windows, allowing you to embrace the natural light while maintaining privacy. The modern kitchen impresses with its functional layout, while the adjoining dining area is perfect for entertaining family and friends. This residence features three generously proportioned bedrooms. The thoughtful layout includes a modern bathroom with a separate toilet. The external features of this property are equally delightful. Set on a fully fenced section, the home is surrounded by landscaped gardens a haven for children to play or for you to unwind with a good book. Location is key, and 405A Cornwall Road certainly does not disappoint. Situated by Cornwall Park, you’ll have the luxury of serene green spaces at your doorstep. The property is conveniently within walking distance to three good schools. We invite you to come and experience your future home today – schedule a viewing and take the first step towards securing your dream!
Chattels
405A Cornwall Road, Mahora, Hastings
Web ID
HU211004
Floor area
132m2
Land area
582m2
District rates
$4,951.88pa
Regional rates
$700.99pa
LV
$540,000
RV
$830,000
3
1
$799,000
Upcoming open home(s)
Contact


