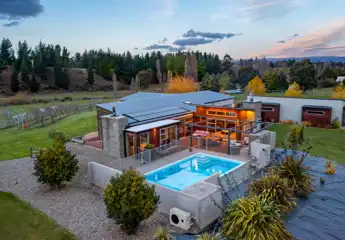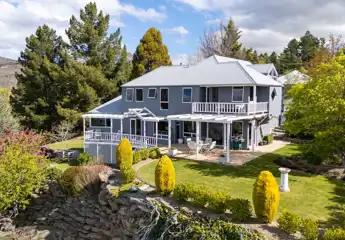40 Earnscleugh Road, Alexandra, Central Otago
$660,000
4
1
2






+20
Earnscleugh escape
My owner is off to a land of opportunity & has said to me, SELL, SELL, SELL! Nestled on lower bridge and positioned for privacy & the sun is this Cottage cute home, awaiting new owners. A floorplan that has seen growth over the years - boasting 4 bedrooms, conservatory, wood burner, heat pump, great lounge room with dining/kitchen space. Loads of storage too. Sitting on a large land lot with wood shed, separate outbuilding with power, & a toilet- mature trees, with terraced gardens and sheltered spots for a coffee. Not forgetting the double garage/workshop and off-street parking. Endless options for first home owners, as a holiday home or a great family home. Call Carol for further information or to arrange a viewing or visit one of the Open Homes.
Chattels
40 Earnscleugh Road, Alexandra, Central Otago
Web ID
AXU187119
Floor area
131m2
Land area
1,022m2
District rates
$3822.42pa
Regional rates
$289.78pa
LV
$345,000
RV
$600,000
4
1
2
$660,000
View by appointment
Contact






























