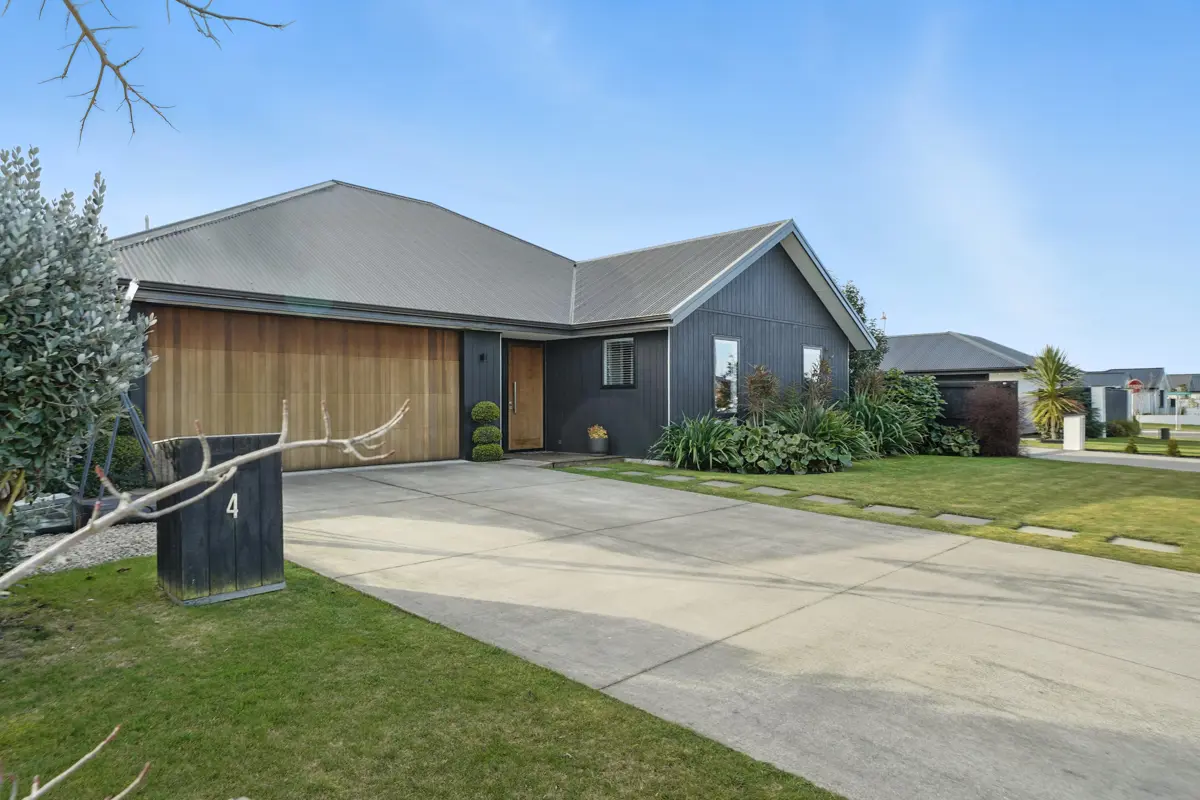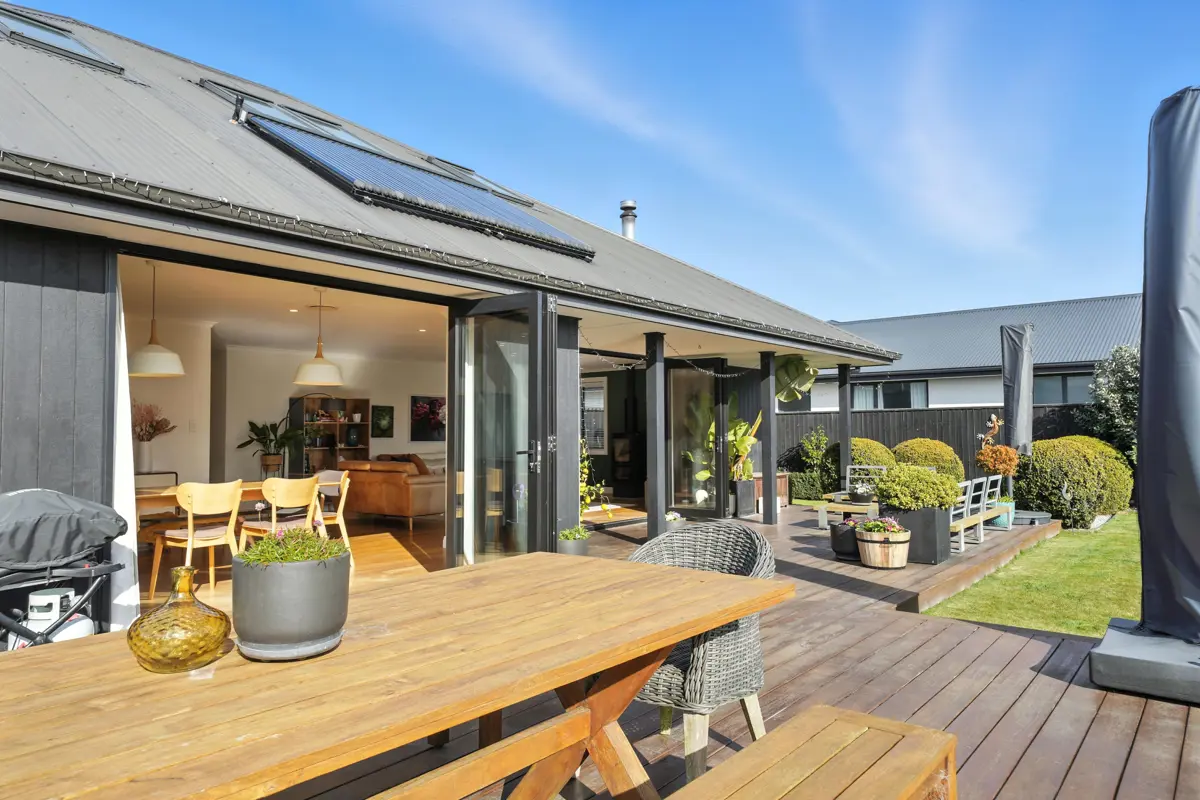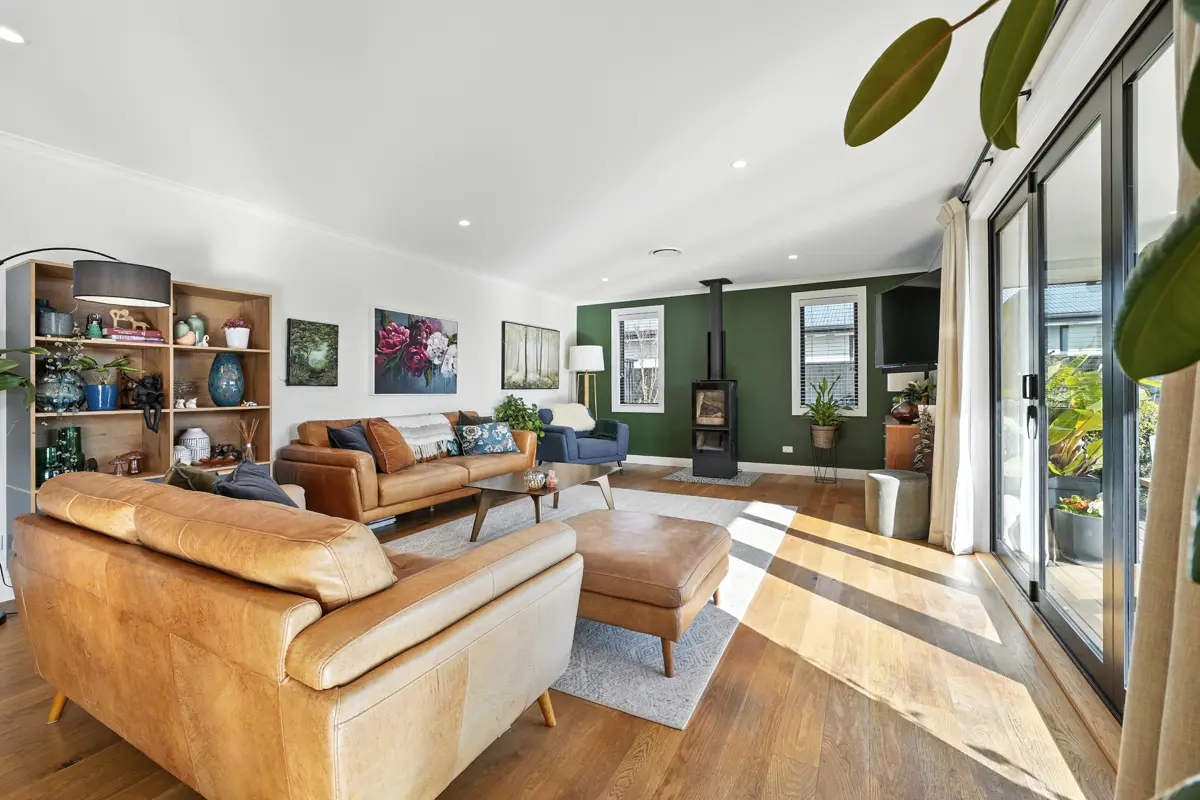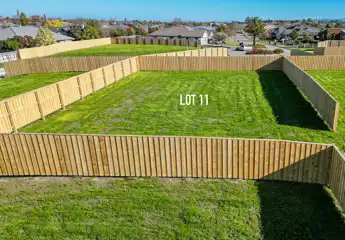4 Salisbury Avenue, Rangiora, Waimakariri
By Negotiation
5
2
2
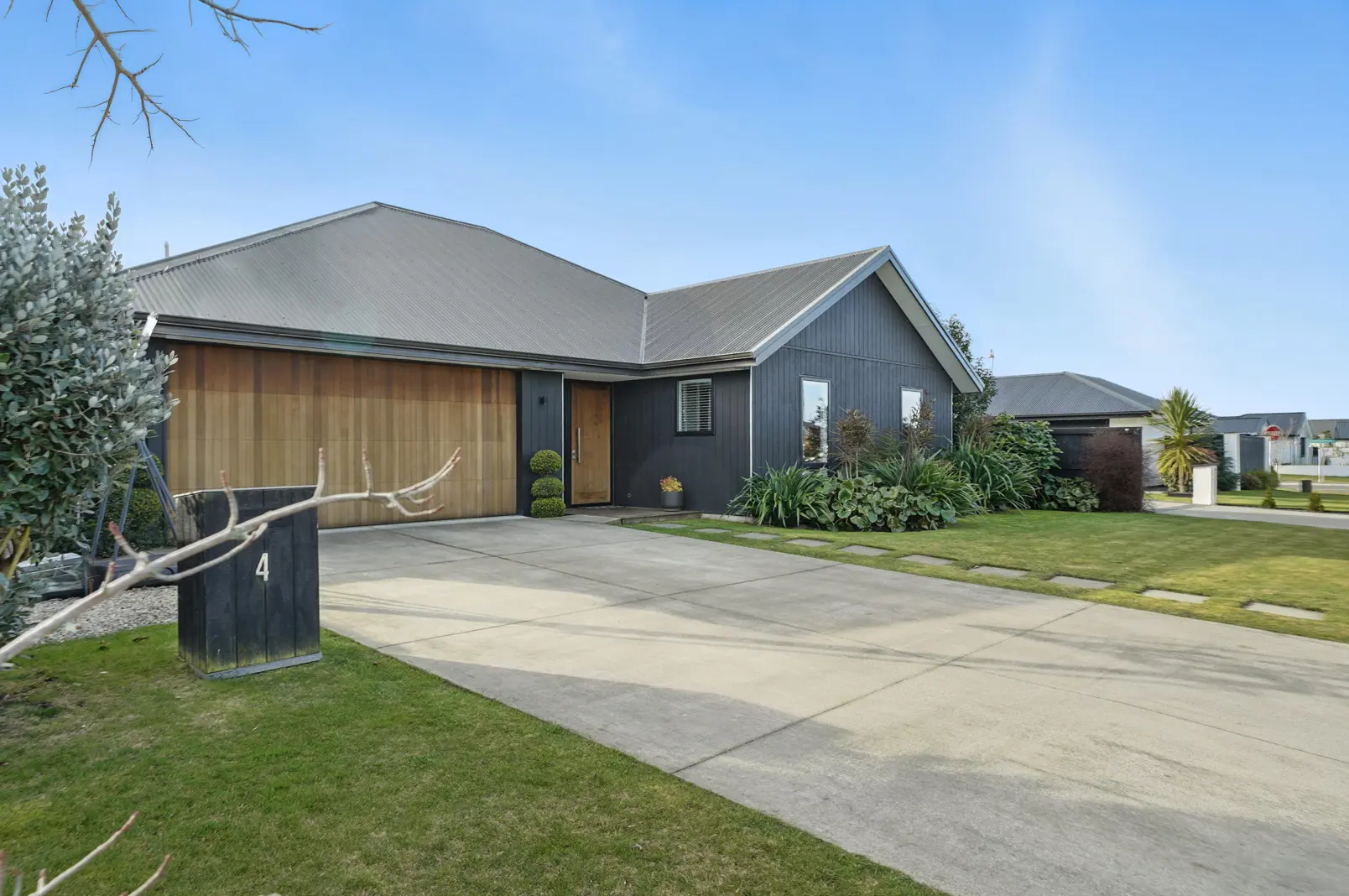
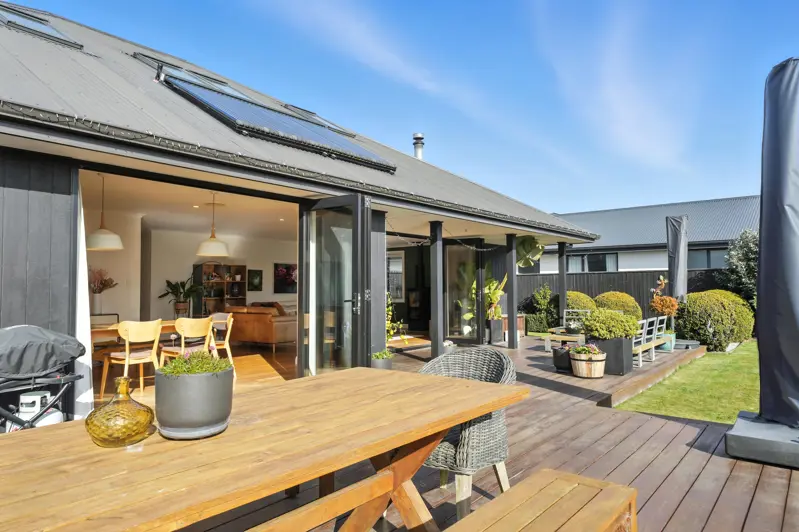
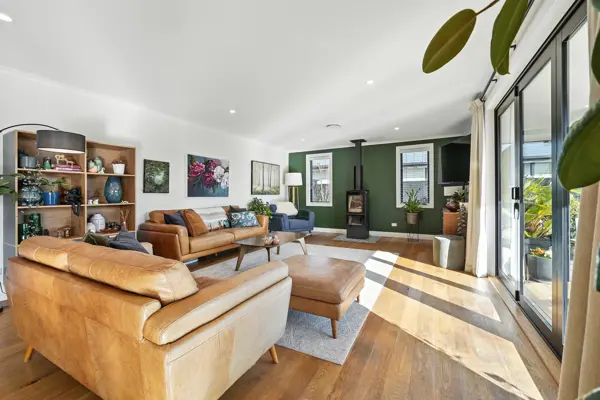
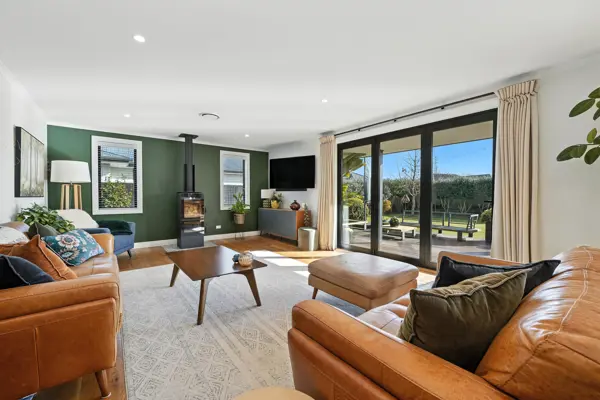
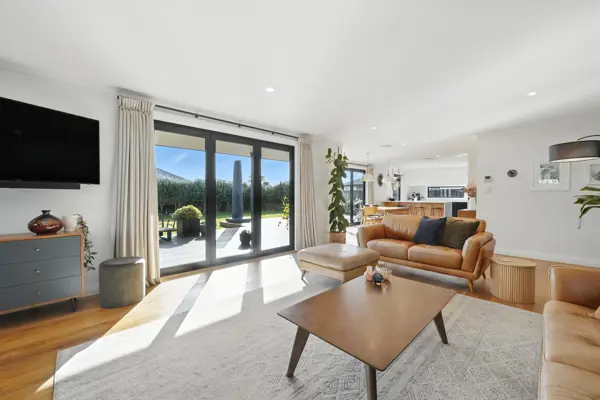
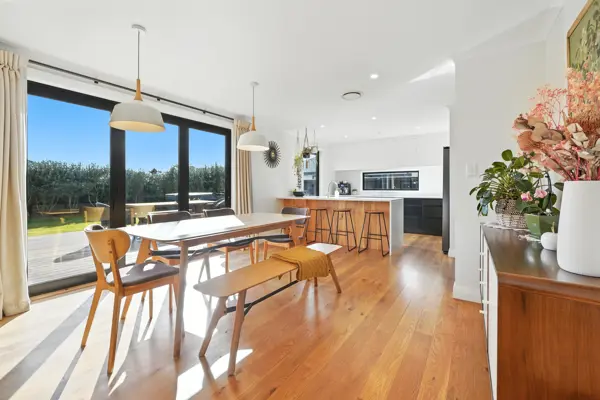
+20
Super stylish with serious space
Designed with flair and built for modern family living, this stunning five bedroom home offers both style and space in equal measure. With three toilets, two living areas, and thoughtful split-level design, there’s room for everyone to enjoy their own space- while still offering warm, open-plan areas to come together. Step inside and you'll immediately appreciate the attention to detail and the clever layout that maximises every inch. The ground floor features elegant oak flooring and light-filled living spaces that flow seamlessly to a large Kwila deck and covered entertaining area- perfect for relaxing or hosting family and friends. Upstairs, you'll find two generous bedrooms and a second living area with an in-built study nook- ideal for children or teens. Stunning alpine views complete the picture, offering a peaceful backdrop to everyday life. The home’s features go well beyond good looks. Enjoy year-round comfort with ducted heating and cooling, complemented by a low-emission log burner. The modern kitchen boasts a walk-in pantry and quality appliances, while the stylish bathrooms include tiled showers and quality fittings. Solar water heating, water filters, a central vacuum system, and internal-access double garaging (carpeted for comfort) add those finishing touches that make daily living easy and efficient. Set on a beautifully landscaped and fully fenced section in a vibrant new part of northern Rangiora, this property combines the charm of country-town living with the convenience of nearby parks, reserves, schools, and the buzzing Rangiora township. It’s a perfect home for families who need more space without compromising on style or location.
Chattels
4 Salisbury Avenue, Rangiora, Waimakariri
Web ID
RU209239
Floor area
235m2
Land area
645m2
District rates
$5,436.21 p.a.
5
2
2
By Negotiation
View by appointment
Contact


