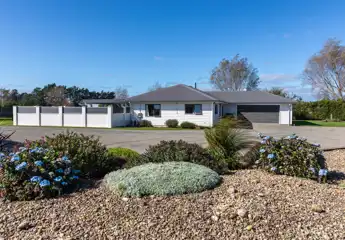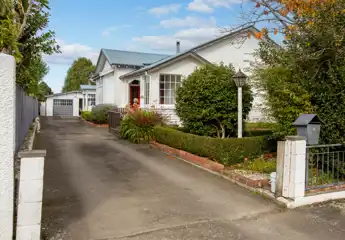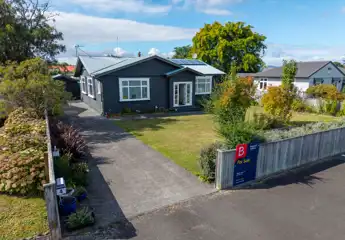4 Ries Street, Dannevirke, Tararua
$595,000
4
1
2
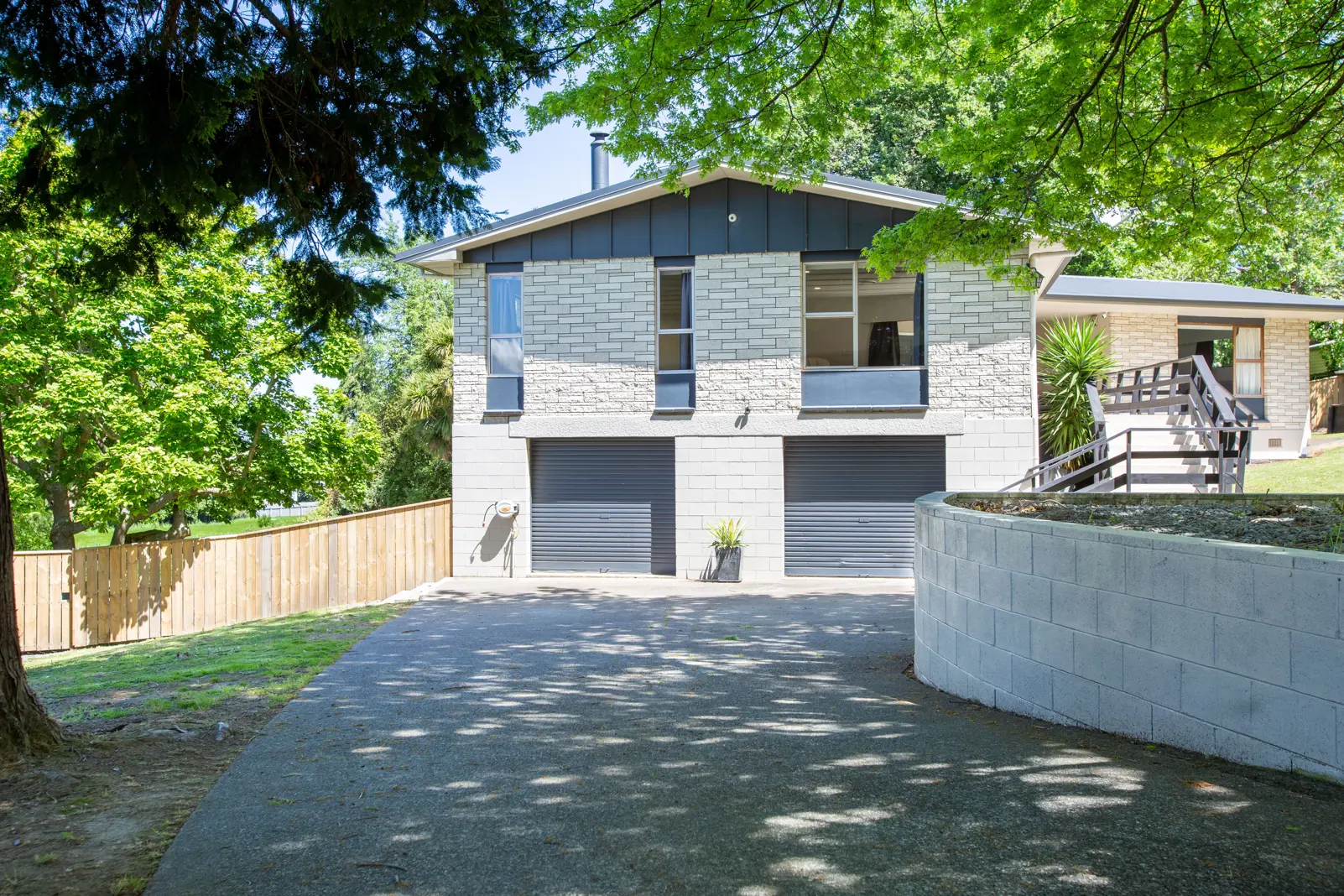
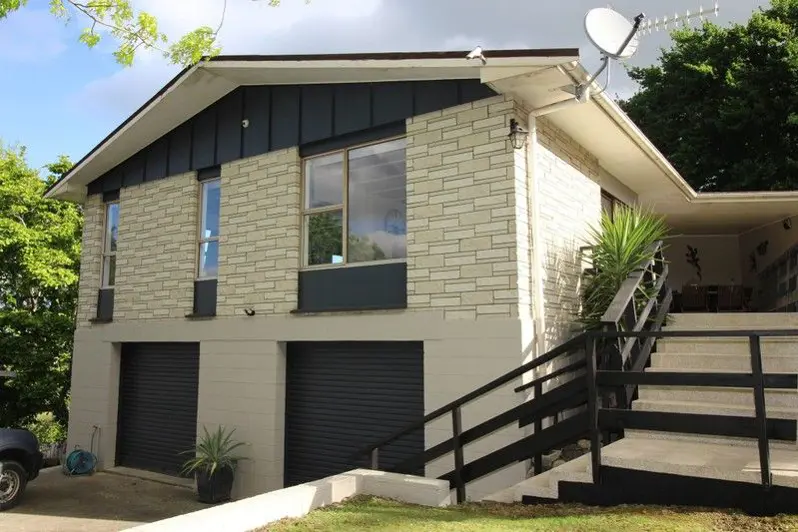
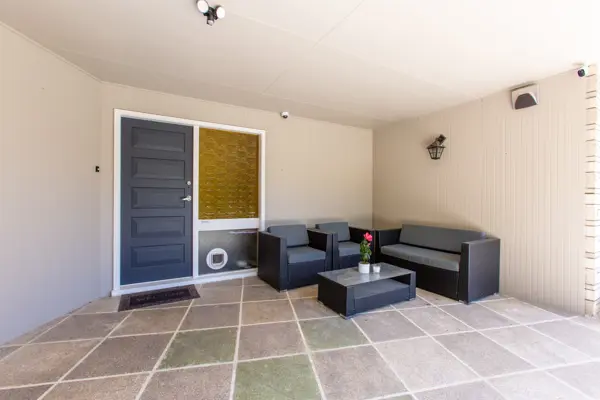
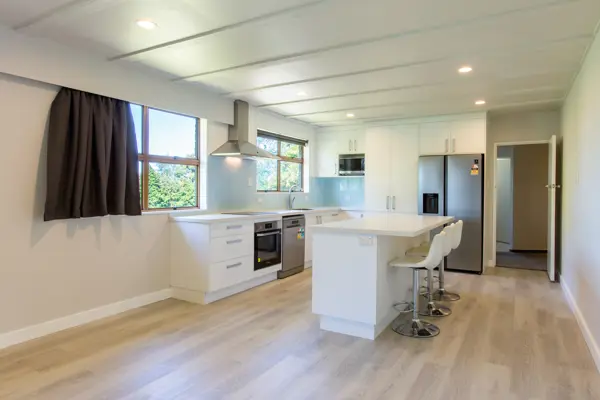
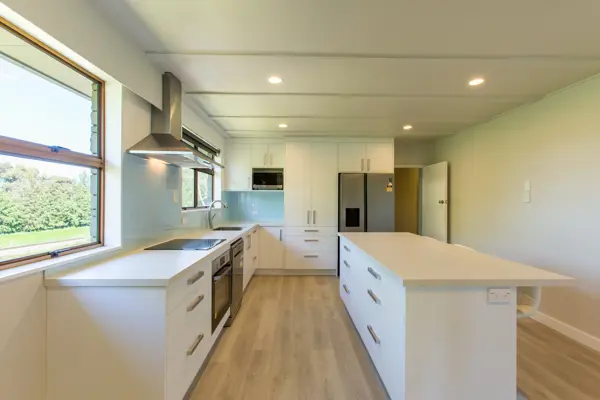
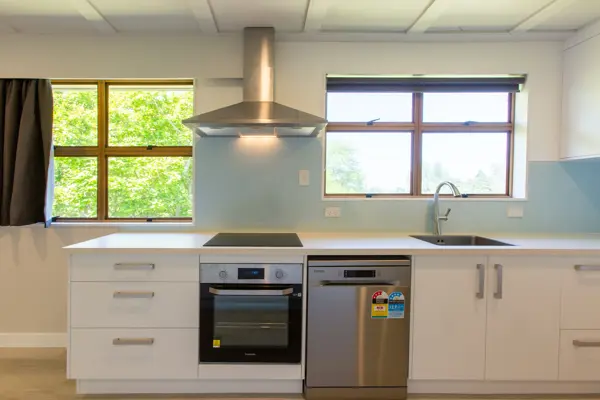
+17
Elevated living, endless possibilities
Designed with entertaining in mind, this beauty features a modern kitchen that is a real showstopper. Picture yourself around the oversized island and breakfast bar, with sleek appliances, cabinetry, and ample bench space setting the scene. The elevated position means you will enjoy gorgeous views over town, all from the comfort of your quiet cul-de-sac hideaway. The open-plan kitchen and dining area flow seamlessly into a separate lounge, while throughout the home you will love the stylish finish, especially the plush carpet that feels dreamy underfoot. Three light-filled double bedrooms offer great storage, and the enormous, heated tile bathroom is pure indulgence with its corner spa bath, separate shower, and endless hot water thanks to the gas infinity system. The property will even come with all the fixtures for another bathroom. Winter nights are sorted with a freestanding fire and a high-spec central heating system featuring ducted heat pumps, air filtration, and cooling for summer too. But that is just the beginning. Head down the internal spiral staircase and discover a whole new level of potential. With a fourth bedroom or office nearly complete, plus a huge storage zone, AND your own private retreat in the form of a spa room, the possibilities are endless! Step outside and prepare to be wowed. The expansive back section is an oasis with mature trees and terraced decking, perfect for summer gatherings or simply soaking up the peace and quiet. This is a home you need to experience to believe. Full of surprises, ready to impress, and waiting just for you.
Chattels
4 Ries Street, Dannevirke, Tararua
Web ID
DU212143
Floor area
230m2
Land area
1,605m2
District rates
$4426.10pa
Regional rates
$413.67pa
LV
$225,000
RV
$545,000
4
1
2
$595,000
View by appointment
Contact






