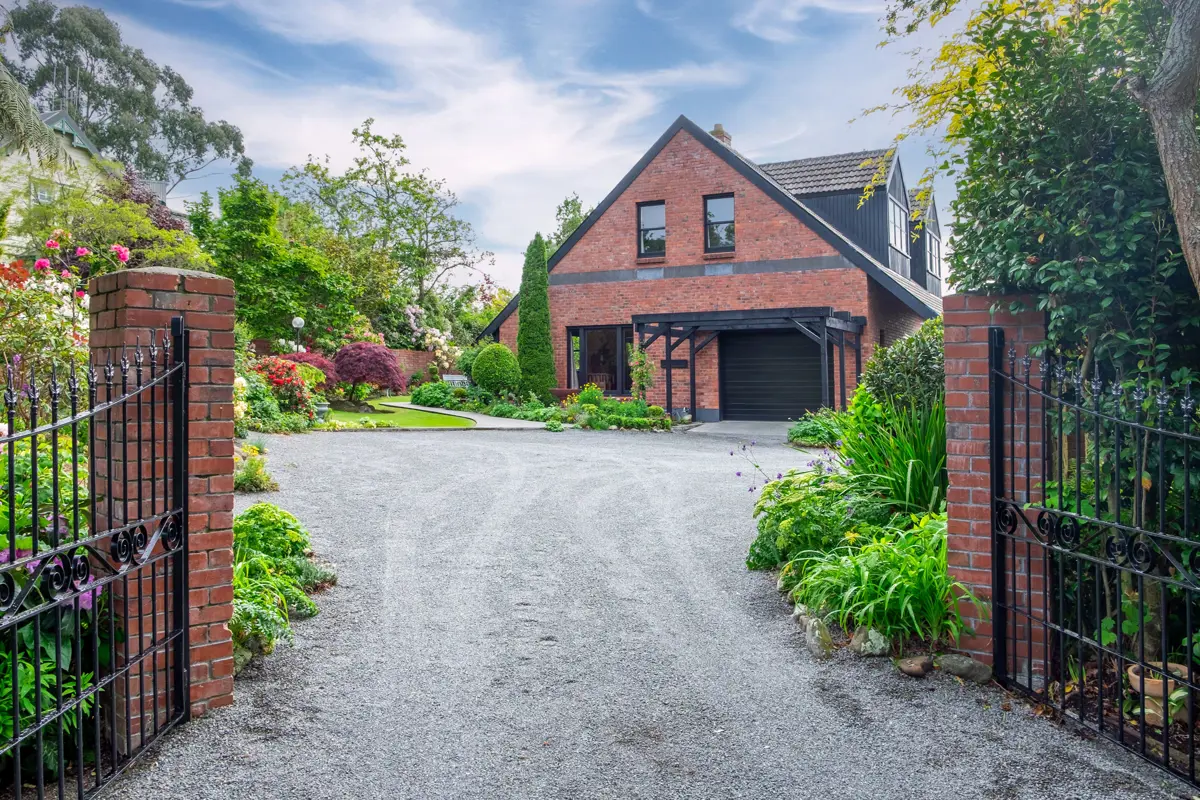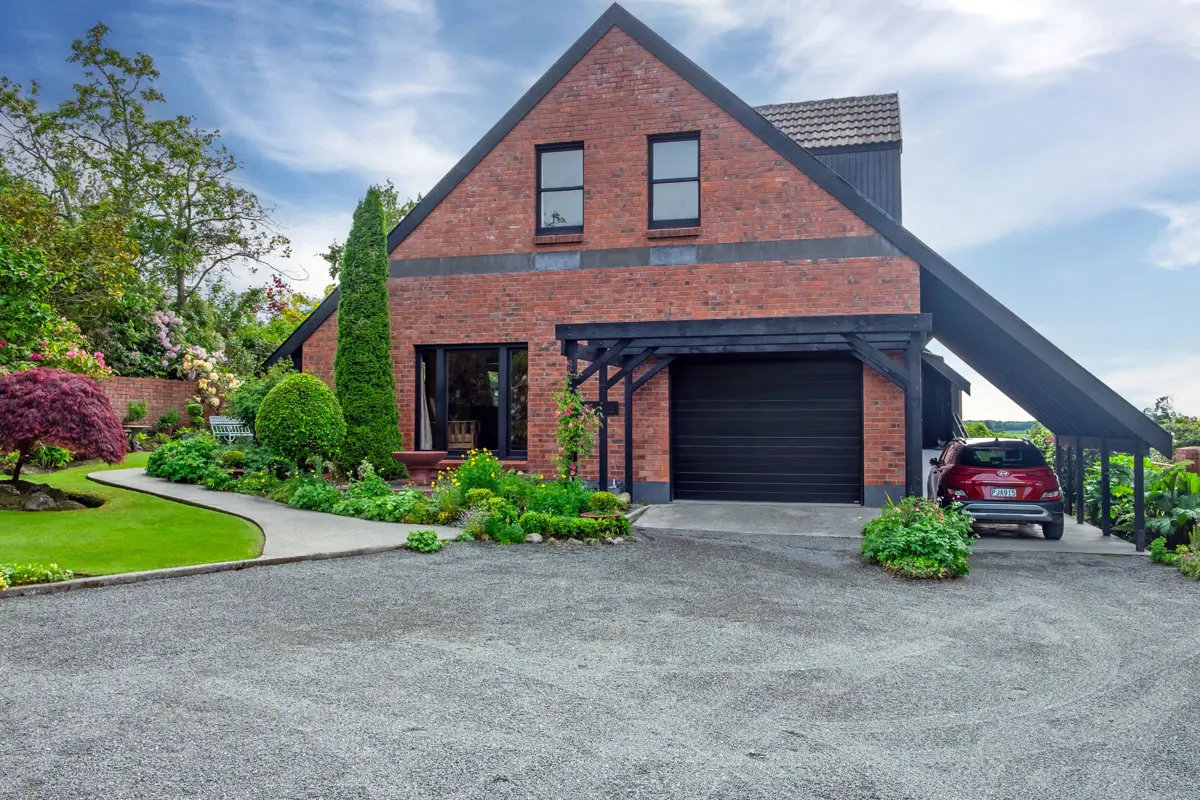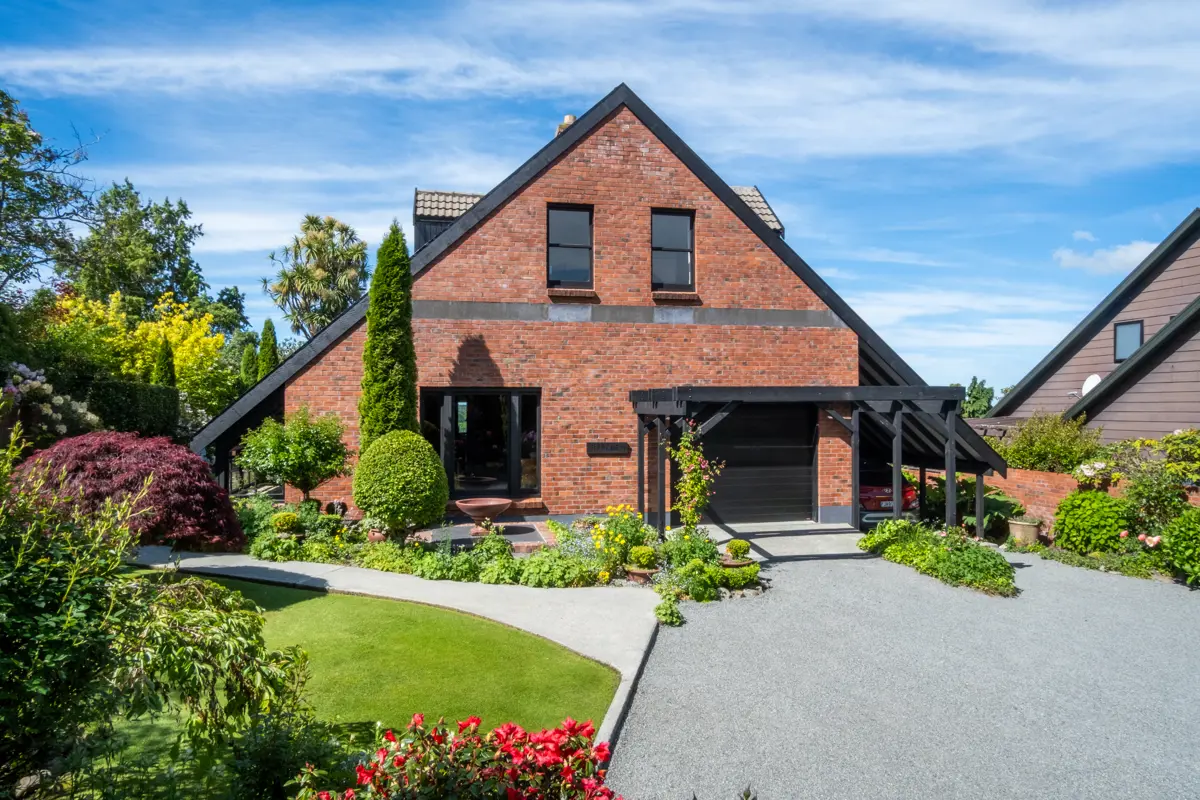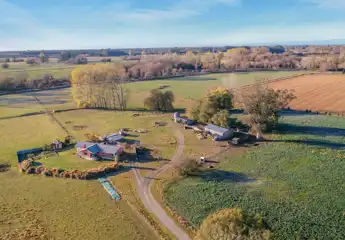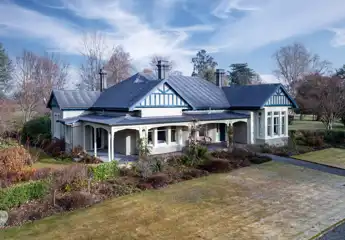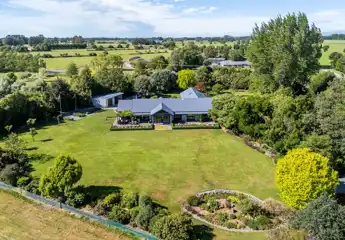34 Forest Road, Geraldine
$870,000
4
2
1
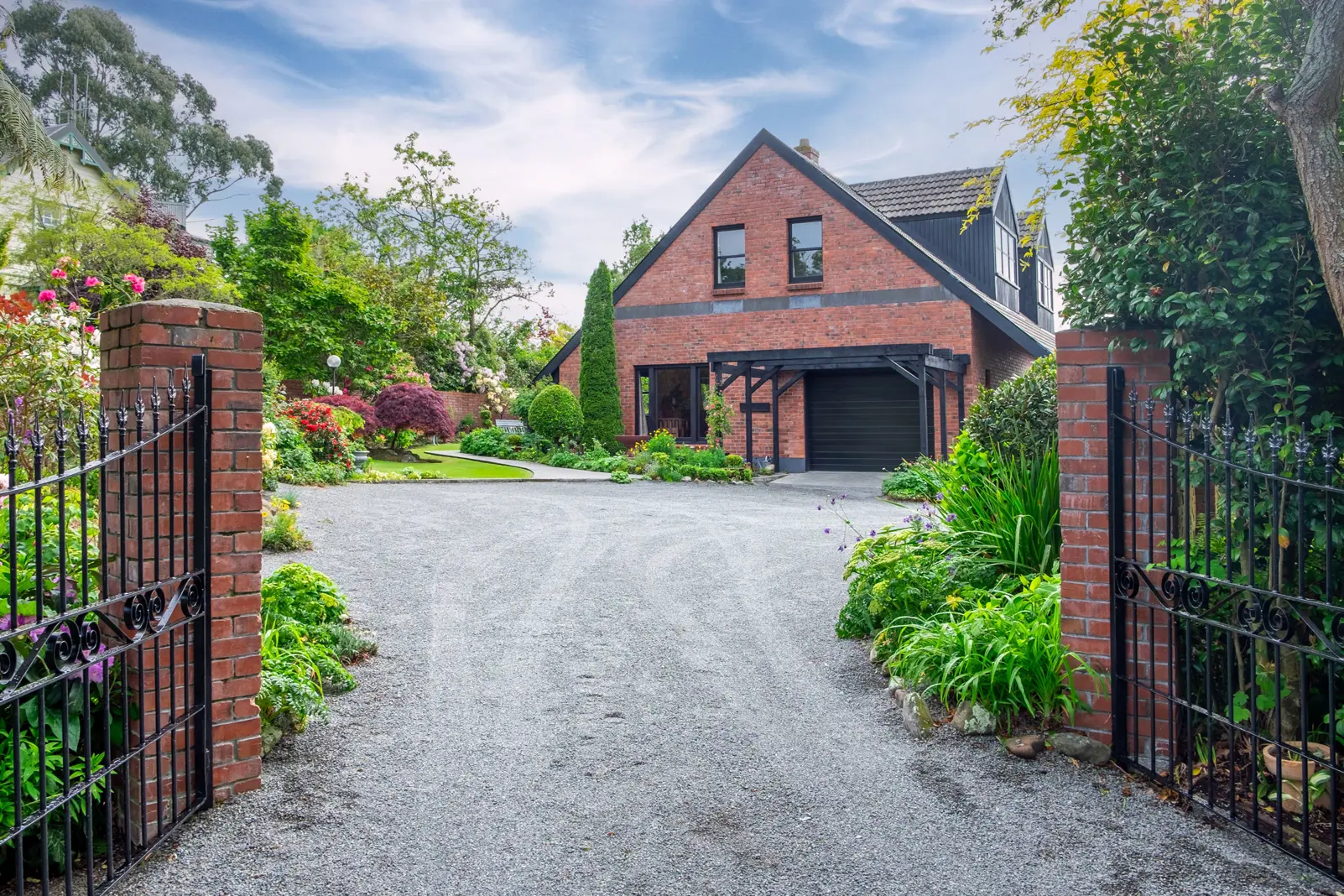
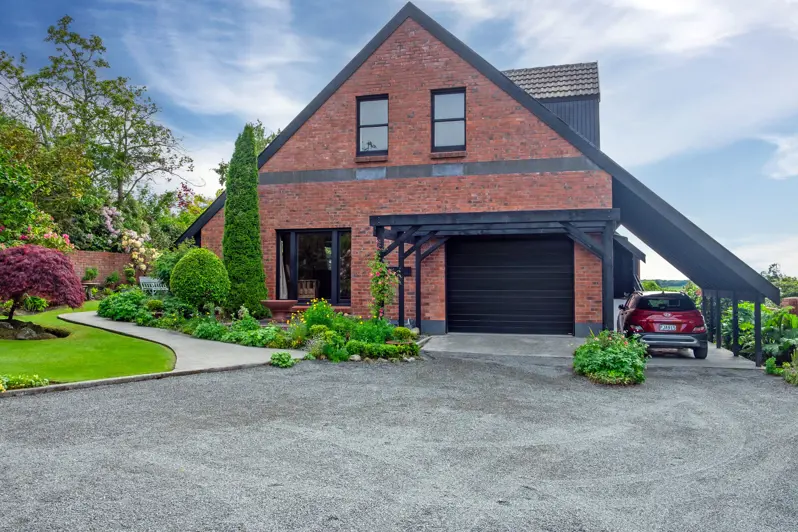




+26
Chartwell - English Elegance and Charm
It's an absolute pleasure to present Chartwell to the market for the first time in its 48 years. The beautifully designed, furnished and meticulously maintained home, has been adored by its current owners, and being tucked away discreetly up the top of Forest Road, only a short stroll from the heart of Village, it must also be one of Geraldine's best kept secrets. The two storied character red brick house with black detailing strikes a commanding presence that is softened by well-established landscaping, creating an overall sense of elegance and charm. Inside on the ground floor the striking dark stained exposed tudor style beams are a key feature of the open plan modern kitchen/dining/living area heated by log burner and heat pump, with lovely views out over Geraldine. There is also a separate generous formal lounge with garden views and an open fire. Both living areas flow effortlessly out onto the verandah, that creates a private and peaceful spot for one to enjoy the garden and birdsong. There is a second heat pump in the hallway that leads to the internal access carpeted garage with electric door, a shower and vanity, a separate guest toilet, the enclosed outside laundry and the staircase to the second floor. The four bedrooms all with built in wardrobes, and three with gorgeous dorma windows, are all located on the second floor, along with a separate toilet, and a second bathroom. There is also a wonderful landing area at the top of the staircase with a feature window providing views out across Geraldine to the coast. An added surprise is the large, carpeted basement area with power that is accessed externally and could cater for a myriad of uses from a games room, to home office, to even having Air BnB potential. Outside is a carport with covered ramp access to the homes back door, plenty of off street parking, and discreet wood storage areas all set among very well landscaped grounds. This home must be viewed to be truly appreciated, prompt action is recommended.
Chattels
34 Forest Road, Geraldine
Web ID
GEU178615
Floor area
240m2
Land area
1,067m2
District rates
$4,160.05pa
LV
$330,000
RV
$780,000
4
2
1
$870,000
View by appointment
Contact

