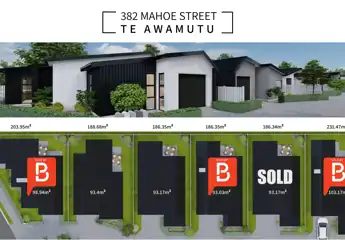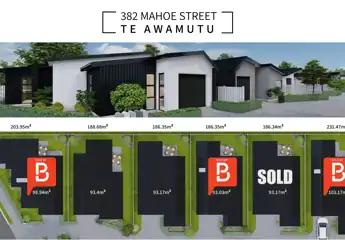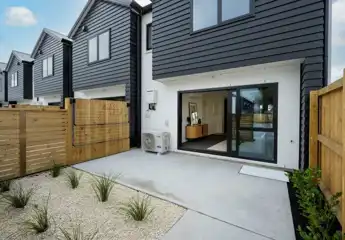325 Hazelmere Crescent, Te Awamutu, Waipa
By Negotiation
3
1
2
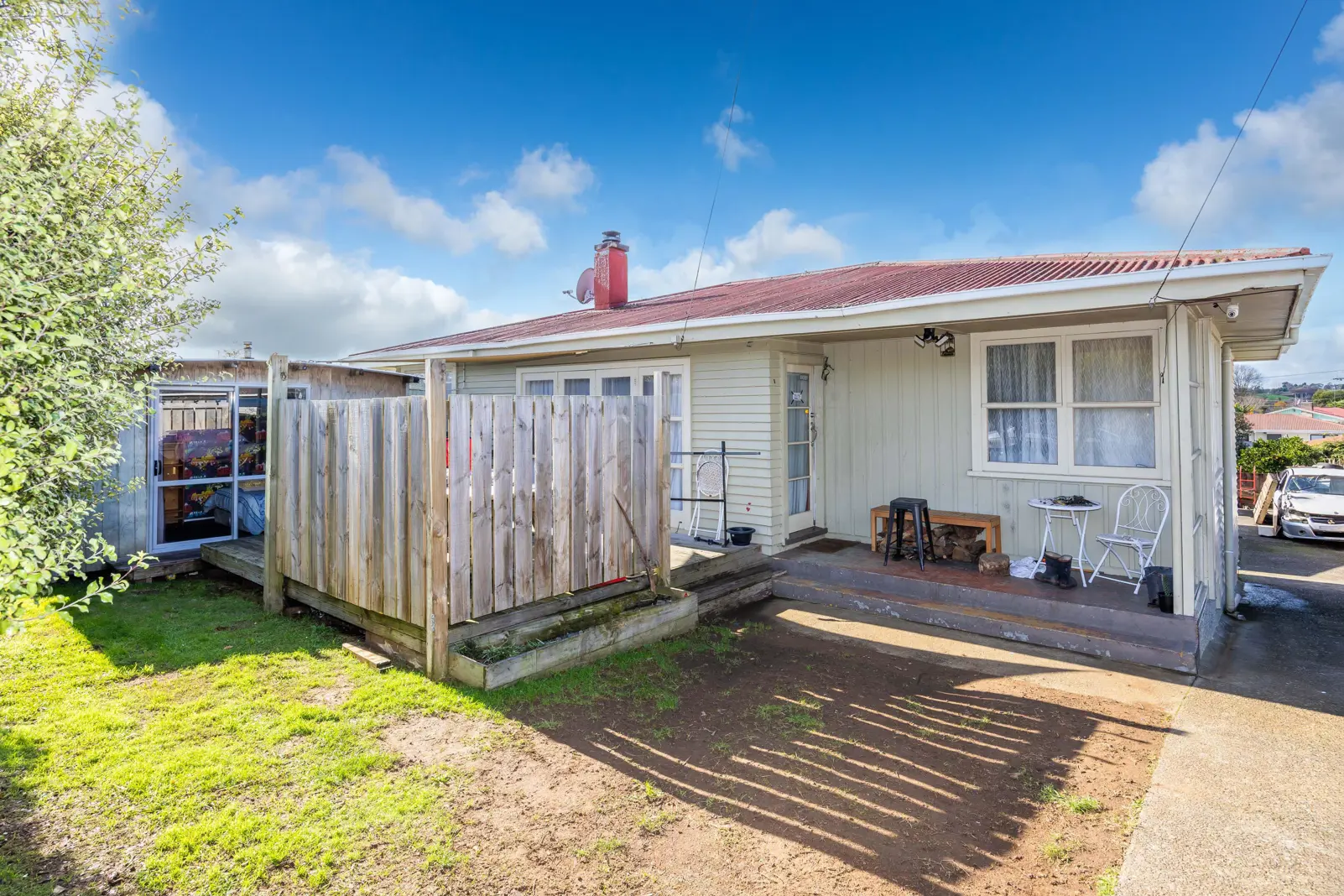
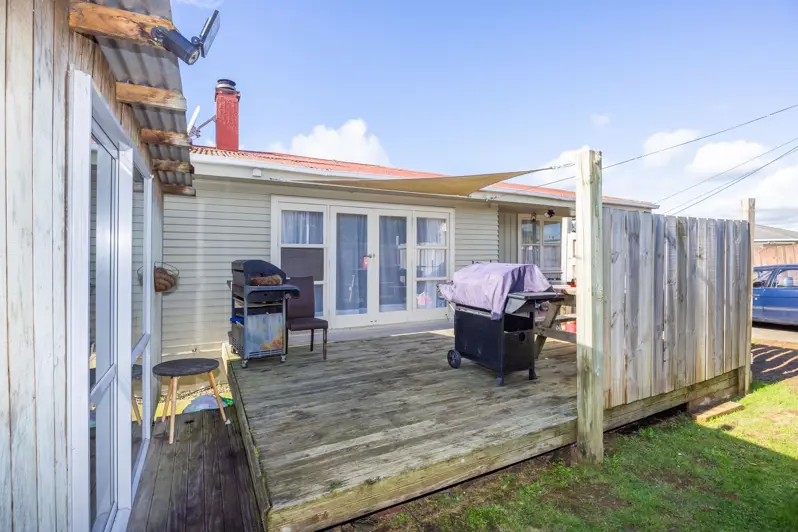
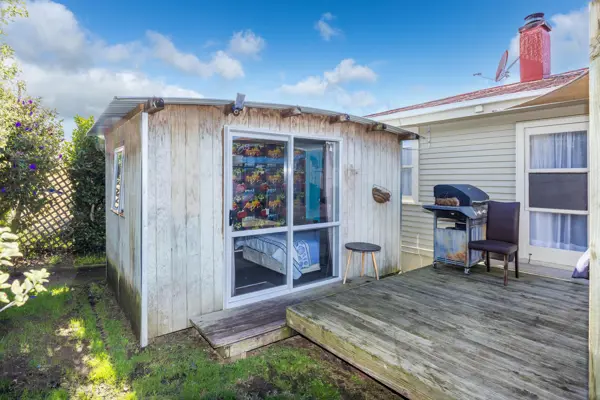
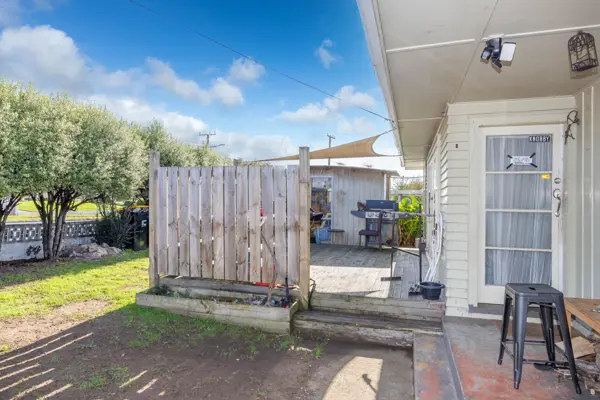
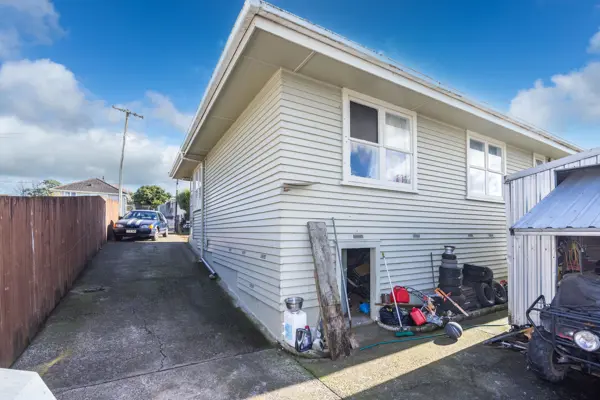
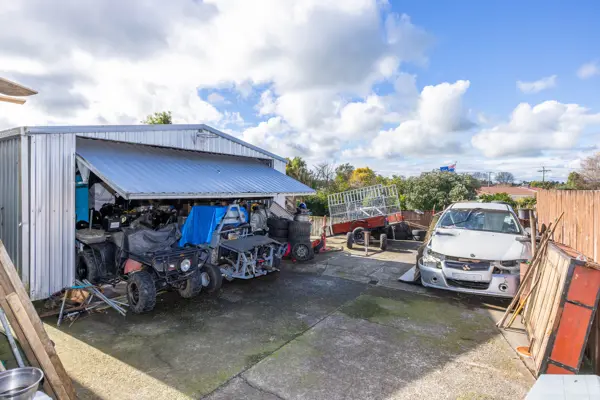
+16
Mortgagee sale
Welcome to 325 Hazelmere Crescent in Te Awamutu, perfectly positioned to take advantage of its convenient surroundings offering everything you need right at your fingertips. As you step inside, you'll immediately notice the easy flow through the living spaces. The internal layout seamlessly opens up to a family lounge which connects effortlessly to the dining space and kitchen. The property features three well-appointed bedrooms, along with a separate bathroom and toilet. Practicality is a key with ample storage throughout and a separate laundry. Stepping outside, you're greeted by a spacious deck that forms the perfect backdrop for outdoor living. The additional sleepout offers a versatile space and the private backyard creates a peaceful sanctuary for all the family, complementing the exterior is a double garage with plenty of room for vehicles and extra storage, along with a concrete area for additional parking. Located within walking distance to local shops, parks, and schools, this home is perfectly situated for those who desire the convenience of easy access to amenities, making it an ideal spot for first time buyers, families, young couples, investors or those looking to downsize. As this is a mortgagee sale, please do your own comprehensive due diligence. Property files are available upon request
325 Hazelmere Crescent, Te Awamutu, Waipa
Web ID
TWU205305
Floor area
110m2
Land area
782m2
District rates
$3,139.32pa
LV
$365,000
RV
$600,000
3
1
2
By Negotiation
View by appointment
Contact







