32 Norfolk Street, Tamatea, Napier
By Negotiation
3
1
2
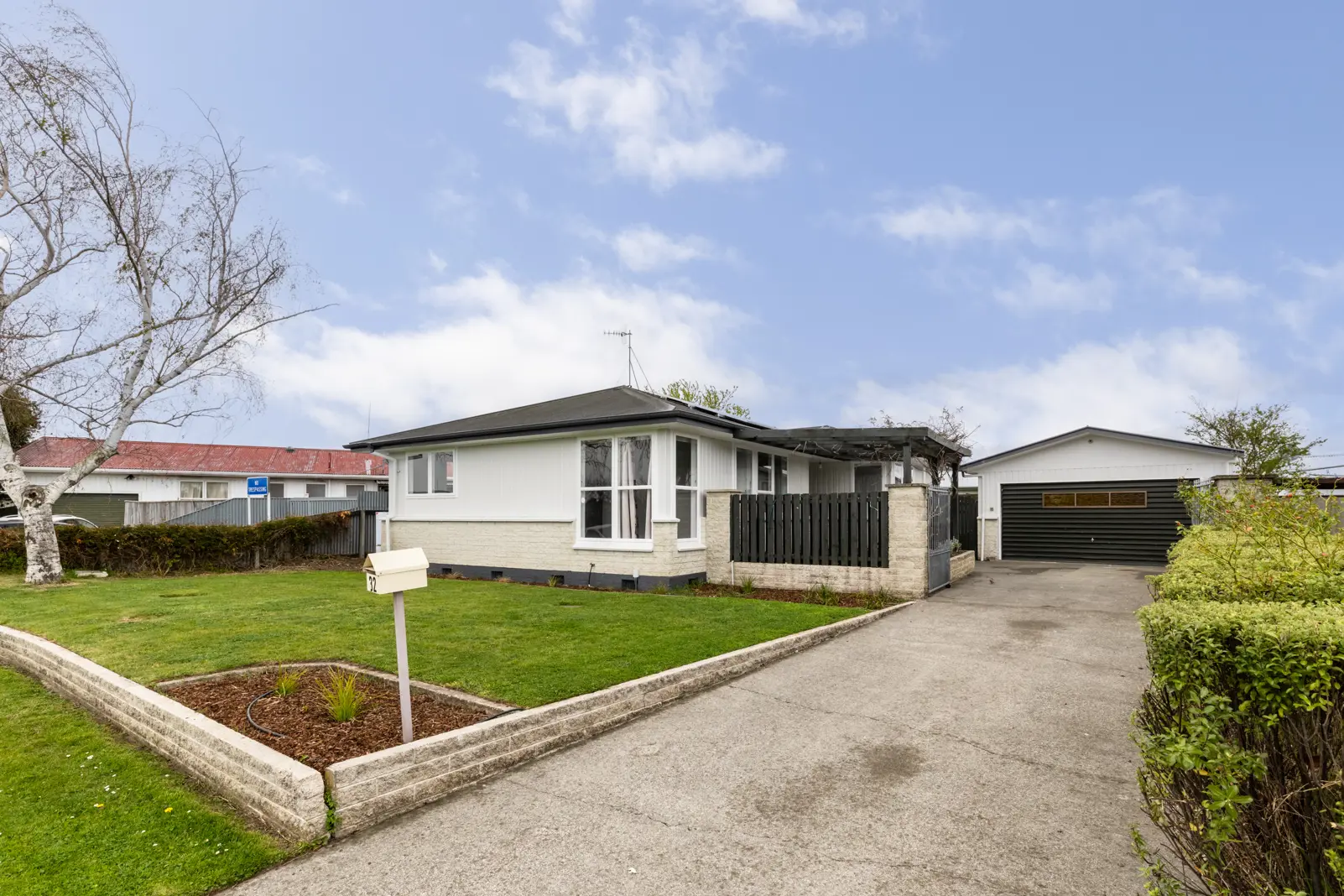
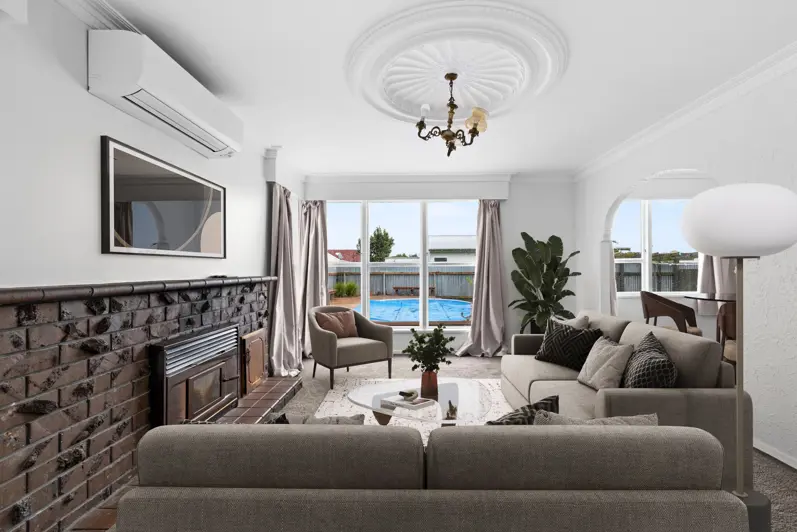
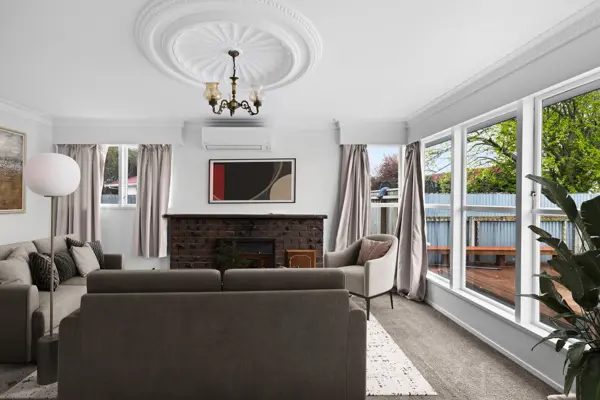
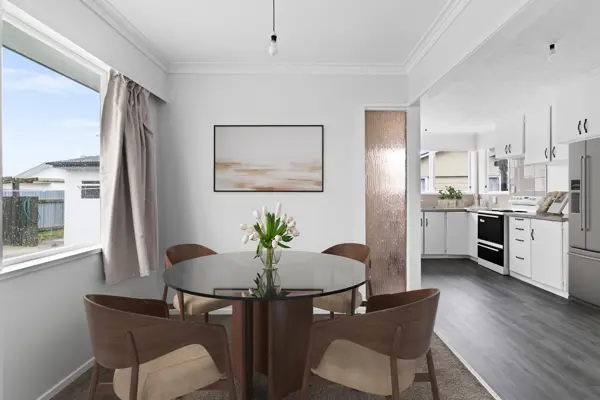
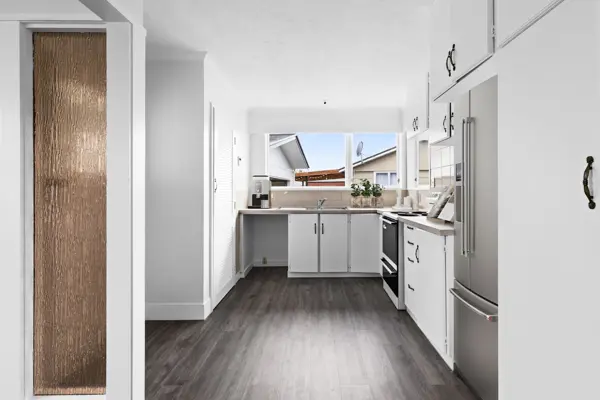
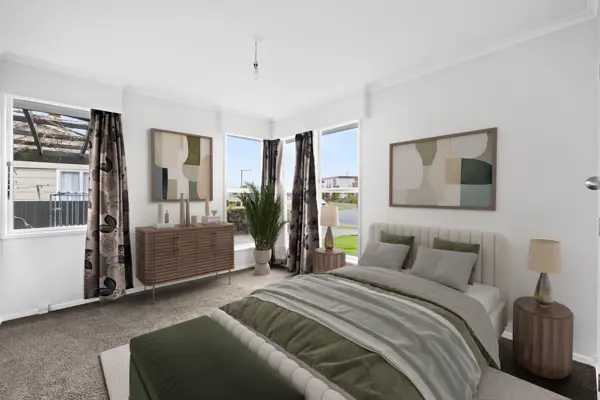
+6
Lower power bills and swim all year round
Designed for easy family living, this home combines everyday comfort with plenty of extras to enjoy. At the front, a private courtyard with pergola creates the perfect spot for morning coffee or a quiet read. Out the back, summer entertaining is made simple with a generous heated pool built into the decking - ideal for both sunny afternoons and cooler evenings. Inside, the freshly painted interior feels bright and modern. The well-proportioned kitchen and dining area provides plenty of room for family meals, leading seamlessly into a spacious lounge. With both a wood burner and heat pump, you’ll stay cosy through winter and cool through summer. The family bathroom has been smartly finished with modern tiling, and three good-sized bedrooms, each with built-in wardrobes, ensure space and storage for everyone. Practical features are well covered too - solar panels will slash the power bills, and the easy-care layout means less time on maintenance and more time enjoying the lifestyle this property offers. Whether you’re a family looking for space and fun, first-home buyers seeking comfort and convenience, or investors wanting a smart opportunity, this one’s worth a look. Don’t hesitate to call us for more information or join us this Sunday at the open home!
Chattels
32 Norfolk Street, Tamatea, Napier
Web ID
NU211094
Floor area
109m2
Land area
521m2
District rates
$3368.73pa
Regional rates
$598.92pa
LV
$275,000
RV
$650,000
3
1
2
By Negotiation
Upcoming open home(s)
Contact
















