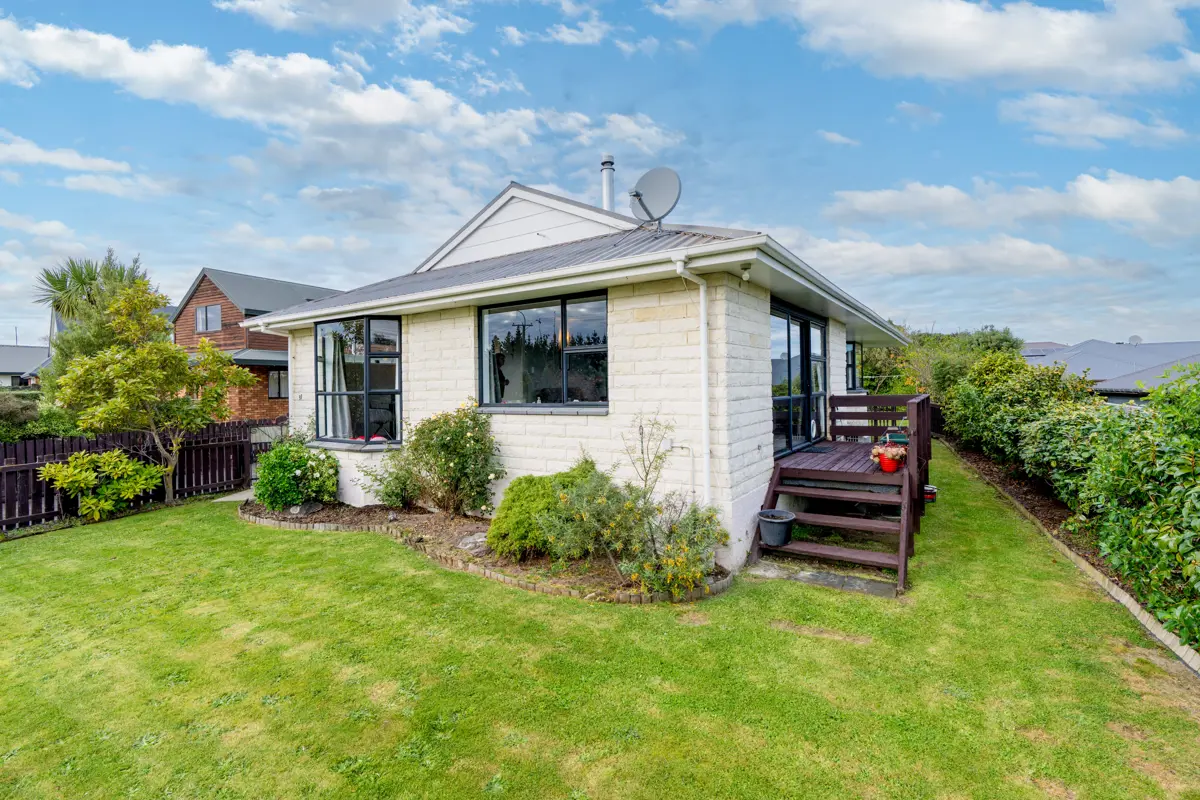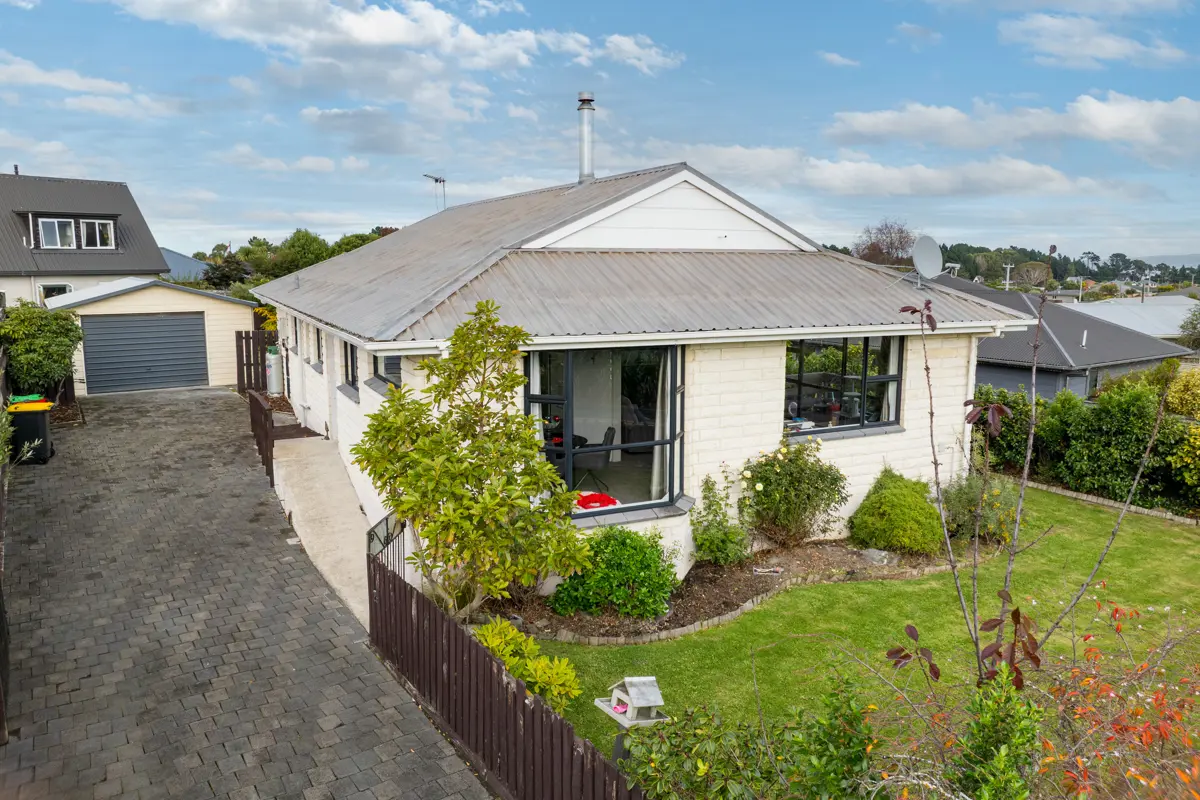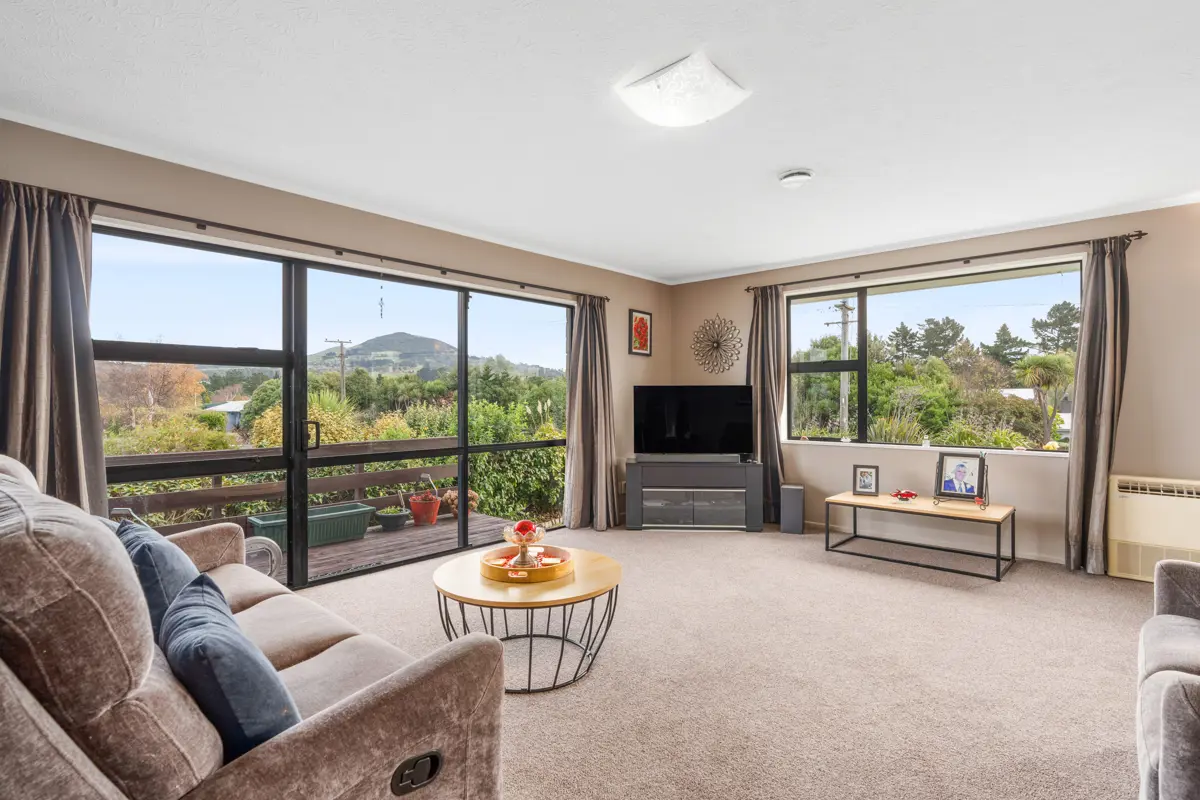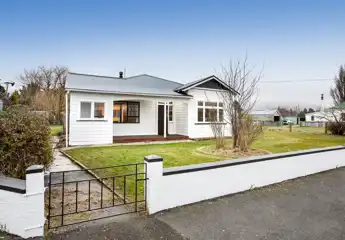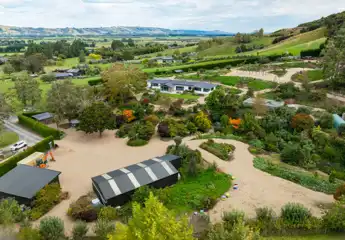313 Brighton Road, Waldronville, Dunedin City
Buyers $649,000+
3
1
1
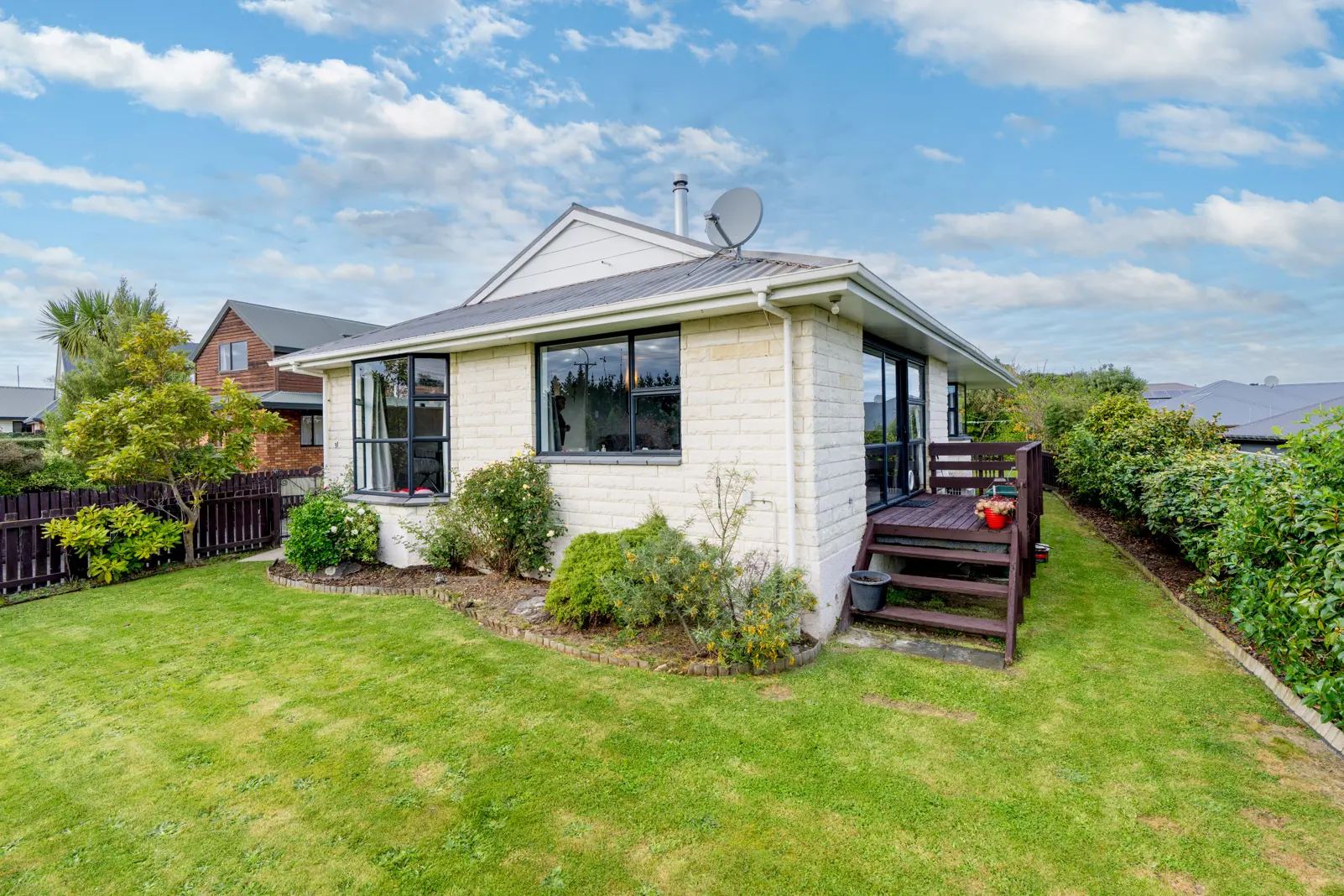
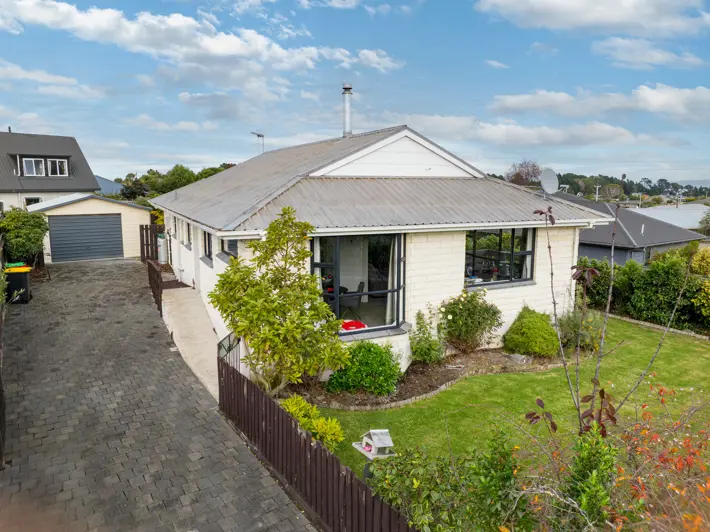

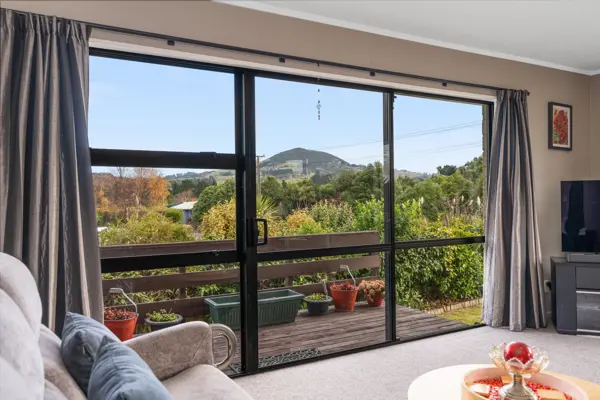
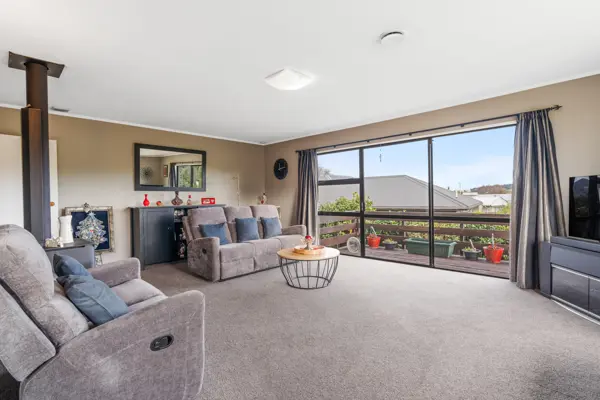
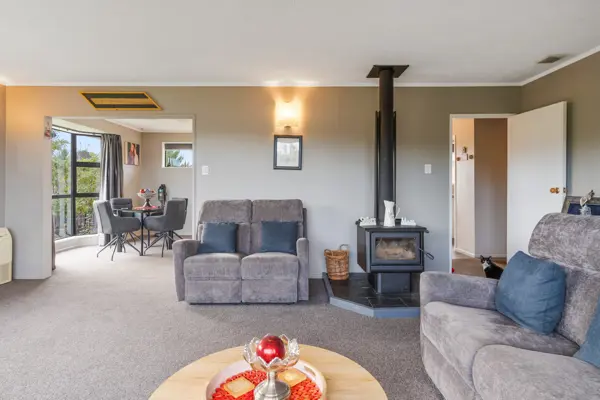
+20
Tidy and ticks the boxes
Wonderful Waldronville is calling for those looking for a well-presented home that will tick the boxes for both first home buyers and families. Positioned perfectly to capture all day sun and the semi-rural outlook, the living spaces in this home are roomy, light and bright with modern, neutral decor making it move in ready. At only four years old, the kitchen is fantastic with good bench space, excellent storage and a breakfast bar. The dining area is a lovely spot with the large window filling the area with natural light. This opens through to a well-proportioned lounge, fitted with both a fire and heat pump and a large slider taking you out to the deck to enjoy summer afternoons with uninterrupted views to Saddle Hill. Three double bedrooms all with built-in wardrobes, with a tile floor bathroom and separate toilet, along with a separate laundry providing great practicality. An HRV system is an added bonus. The large single garage has good workshop space alongside a garden shed with a rear patio offering another private space to enjoy the warmer months. Easy care gardens won't take up your weekends, where you can instead take strolls to the estuary and beach or walk down the road to the golf course. There is plenty to love about this very tidy home, be sure to view.
Chattels
313 Brighton Road, Waldronville, Dunedin City
Web ID
MGU201950
Floor area
120m2
Land area
561m2
District rates
$3,423.89pa
Regional rates
$395.91pa
LV
$240,000
RV
$570,000
3
1
1
Buyers $649,000+
View by appointment
Contact


