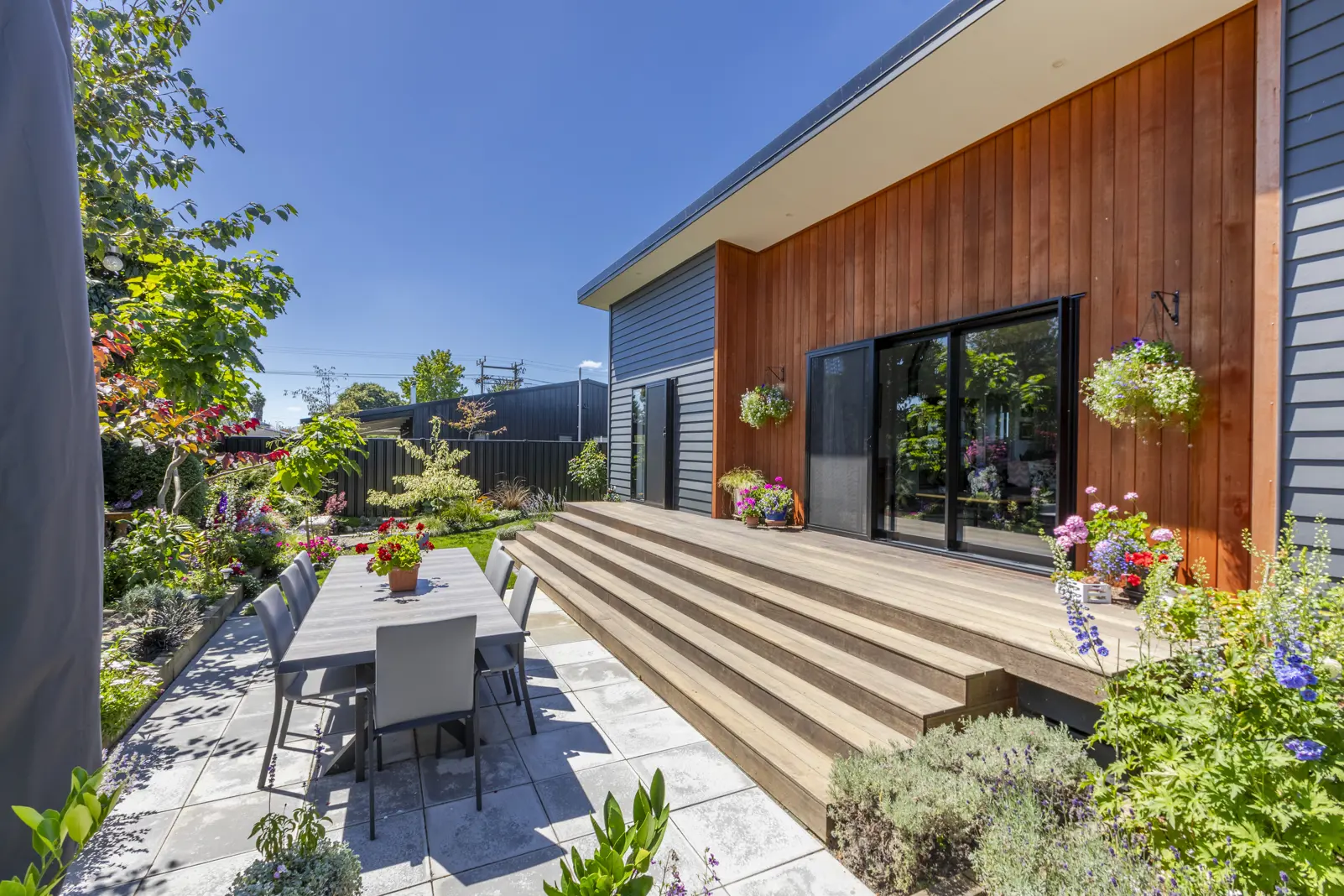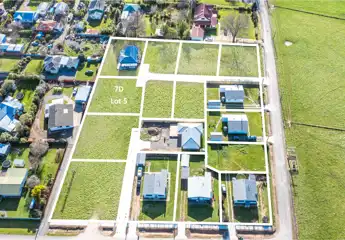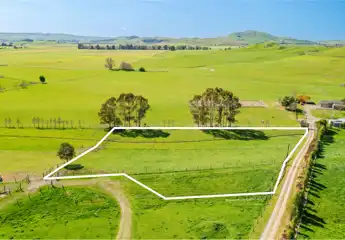3 Russell Street, Otane, Central Hawkes Bay
Buyers $695,000+
3
2
1






+19
Urban utopia - a hidden gem in the heart of Otane
With all the shine and sparkle of a new home, the uncomplicated layout of this meticulously presented 2023 built home maximises all available space within its compact footprint providing a stylish home that is not only striking in looks but highly functional in design. Exceptionally warm and inviting, having been perfectly positioned to capture the natural warmth of the all-day sun backed by double glazed aluminium joinery, full insulation and heat pump. You'll love the social interaction that the living offers, with the open plan aesthetic providing a strong connection to the outdoors where a huge slider links the living to the sun kissed outdoor entertaining area. All three bedrooms are double in size, the master with walk in wardrobe, ensuite and sliders to the courtyard. With clever thinking on the work from home front, a well configured garage, separated from the house by a single carport, includes an office/craft/hobby room plus a handy storeroom with a third toilet and basin. The beautifully landscaped, well organised 772m2 section is a true labour of love, featuring a fishpond, netted berry house, glasshouse, flourishing vegetable gardens, and vibrant flower beds. Located in a highly desirable area, this stunning home is just a short stroll from the local cafe, Sunday markets, sports grounds, playground, primary school, and other amenities. Meticulously designed and immaculately presented - everything you've been searching for in an easy care, modern home and more!
Chattels
3 Russell Street, Otane, Central Hawkes Bay
Web ID
WU199731
Floor area
98m2
Land area
772m2
District rates
$4,647.56pa
Regional rates
$387.73pa
LV
$175,000
RV
$670,000
3
2
1
Buyers $695,000+
View by appointment
Contact





























