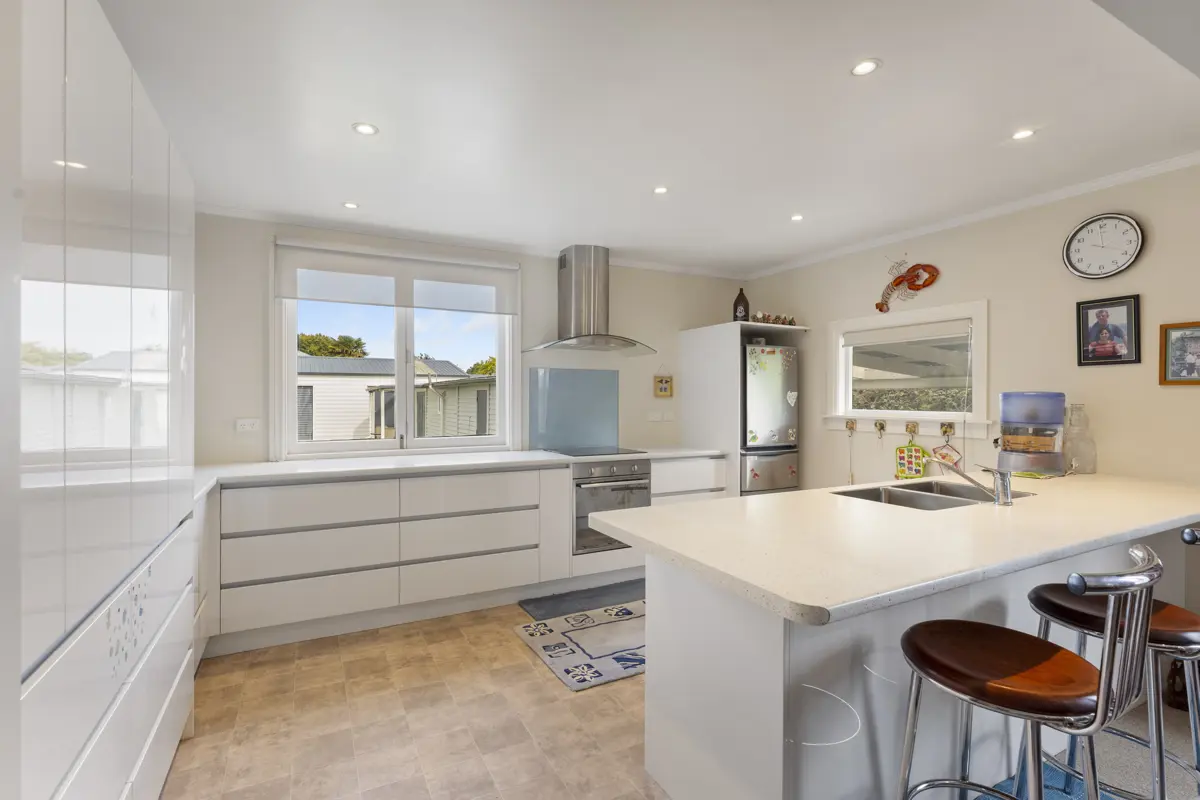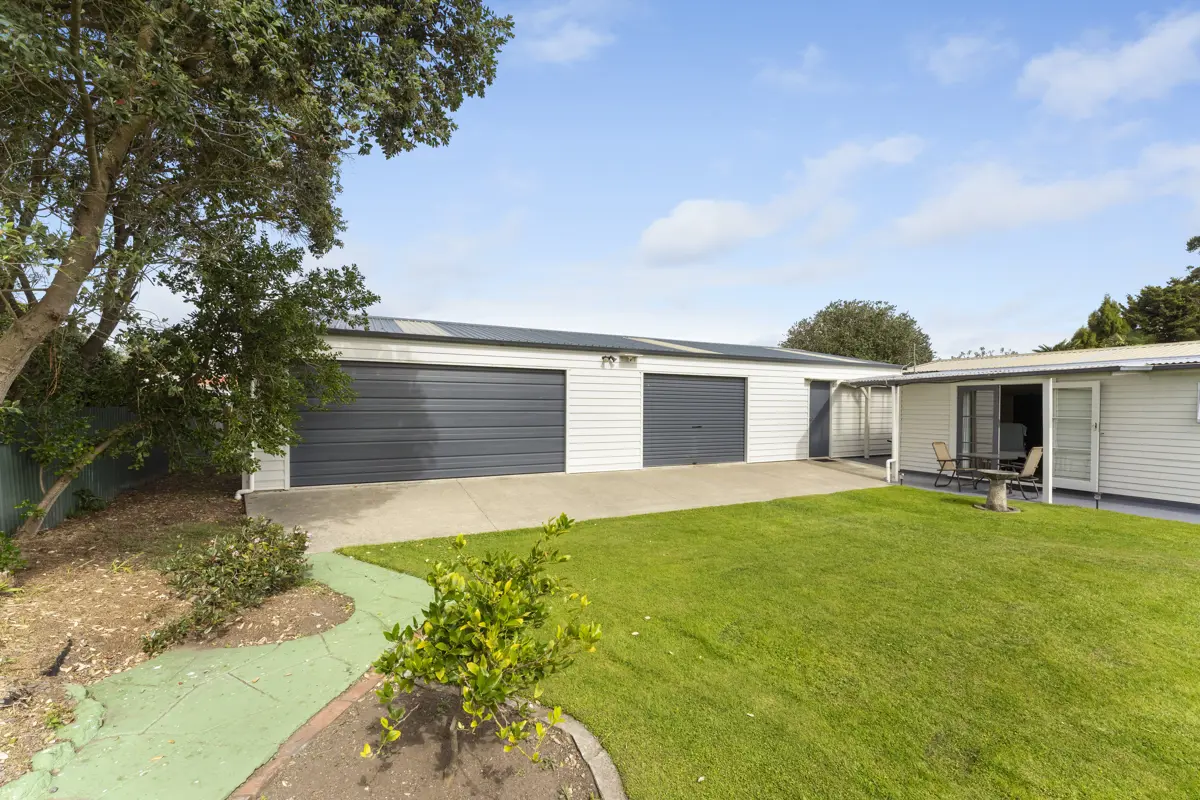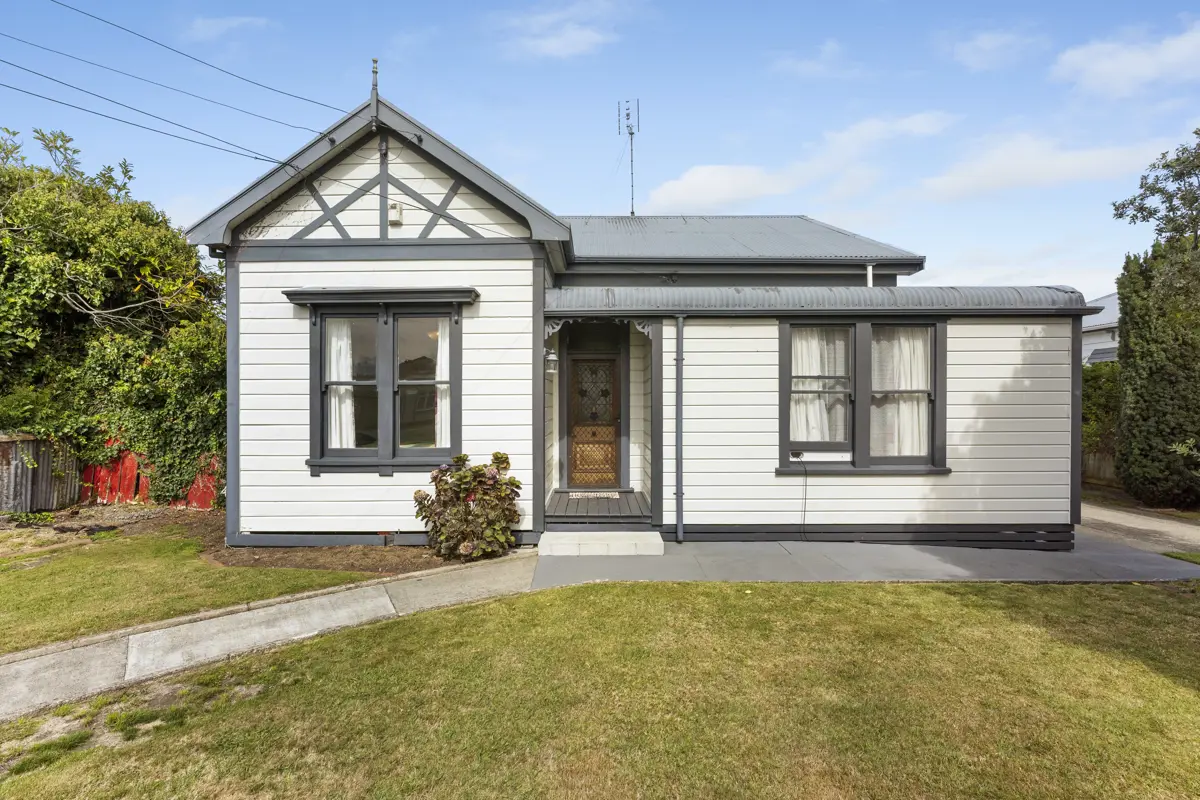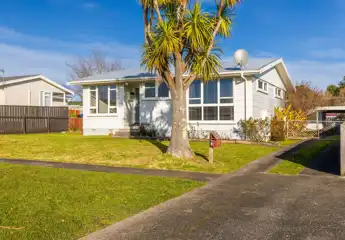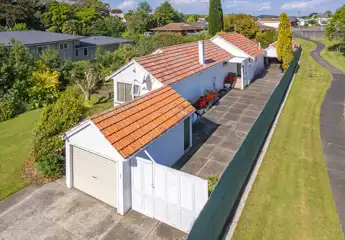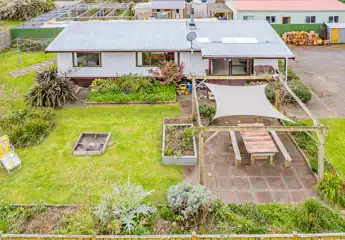28 Boydfield Street, Whanganui East, Whanganui
Buyers $699,000+
3
2
4
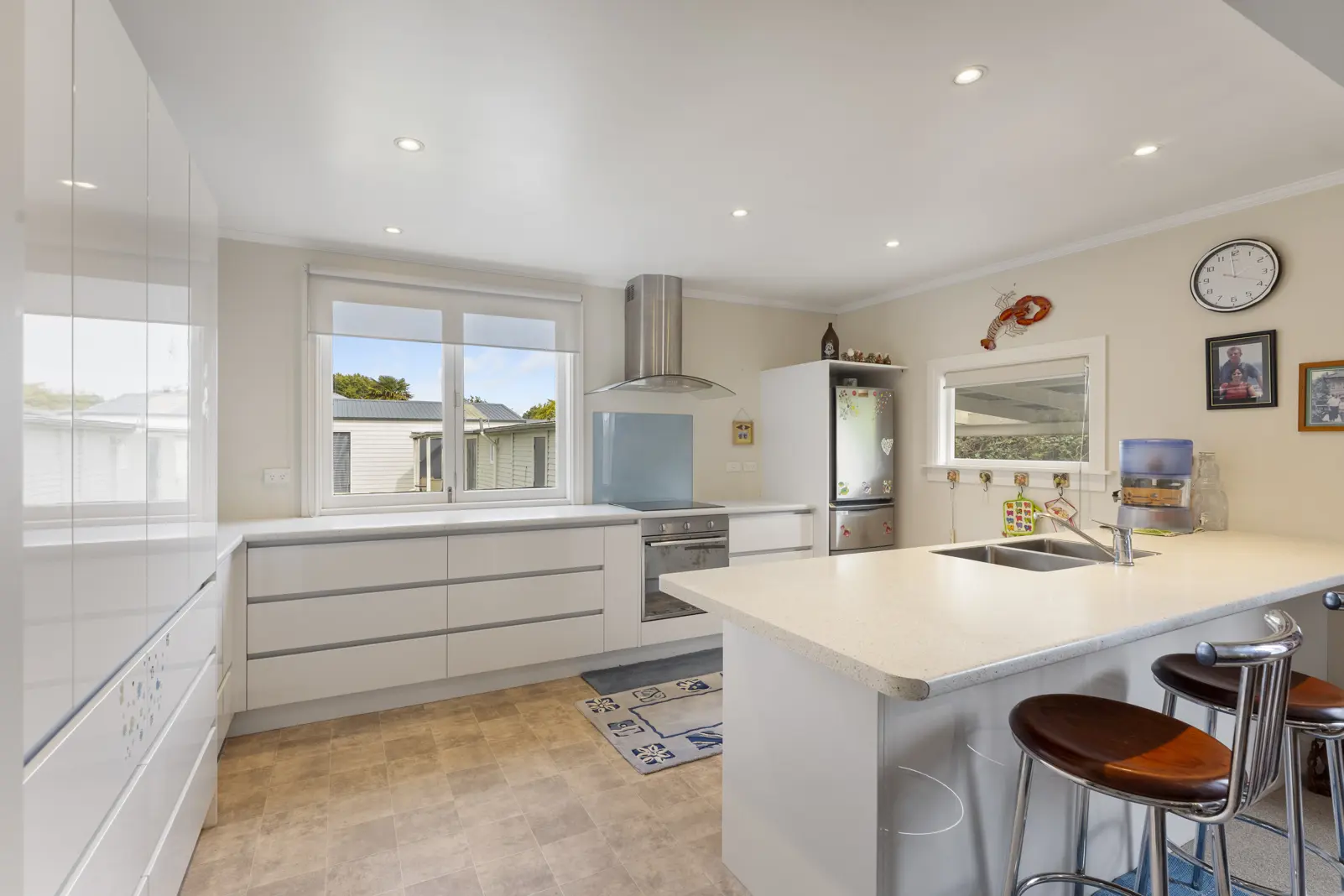
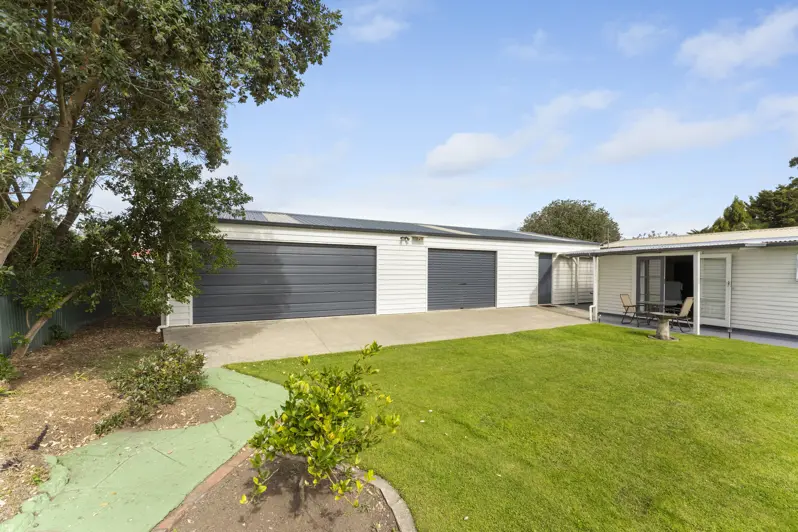




+15
A perfect family retreat and entertainer’s dream!
This beautifully presented, fully renovated large villa boasts modern comforts and a perfect blend of classic and contemporary style. With two spacious bedrooms, it has been completely rewired, replumbed and fully insulated, ensuring a warm and comfortable living experience year-round. Step into the open-plan living area with a fresh, classic contemporary theme, creating a bright and inviting atmosphere. The modern kitchen features a bi-fold window, offering a view of the private backyard, making it the perfect spot for entertaining guests or enjoying a peaceful meal. The alfresco dining area flows seamlessly onto a large deck, ideal for outdoor gatherings. The stylish bathroom features a large corner shower/bath and "his and hers" vanities – perfect for those who appreciate luxury. The master bedroom offers a walk-in wardrobe and access to the bathroom for ultimate convenience. Additional features include a separate laundry, Infinity hot water and heating on gas mains for comfort all year round. For those in need of extra space, this villa comes with a studio/sleepout with an en suite, offering endless possibilities. Whether for guests, a home office or a private retreat, this space is incredibly versatile. Car enthusiasts will be thrilled with the phenomenal garaging! A three - four car garage with double automatic doors offers ample space for vehicles, plus a lined workshop area with benches, shelving and easy access to water for all your DIY needs. The ultimate man cave! Additional off-street parking, including a single garage, workshop and carport, provide ample space for all your vehicles and hobbies. This property is truly a must-see to believe! If you're looking for a home that offers the perfect combination of style, comfort and functionality, look no further! Contact us today to arrange a viewing and experience this stunning villa for yourself!
Chattels
28 Boydfield Street, Whanganui East, Whanganui
Web ID
WGU200832
Floor area
140m2
Land area
1,012m2
District rates
$4,594.06pa
Regional rates
$601.70pa
LV
$315,000
RV
$720,000
3
2
4
Buyers $699,000+
Upcoming open home(s)
Contact

