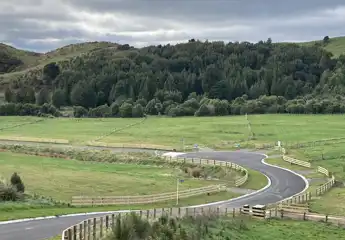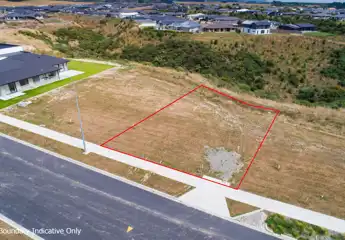274 Polson Hill Drive, Aokautere, Palmerston North
Buyers $1,550,000+
4
2
2






+44
Luxury that transcends time
Tucked away in one of Aokautere's most desirable lifestyle locations, 274 Polson Hill Drive is a home that instantly captures the heart. Set on 1.05 hectares (more or less) of lush, native park-like grounds, this 302m2 (more or less) French-country inspired retreat offers a charming combination of complete privacy and tranquillity, while remaining wonderfully connected to the city. From the moment you arrive, there's an undeniable sense of calm, a feeling that this is a place where life slows down and memories are made. The home itself is thoughtfully laid out and full of warmth, offering four bedrooms, with the master suite serving as a true haven, featuring an ensuite, walk-in wardrobe, built-in daybed, and French doors that open to the courtyard. Everyday living is made effortless with a beautifully designed open-plan kitchen, dining, and living area that flows seamlessly to a central courtyard, which is the perfect space to gather with family, entertain friends, or simply enjoy a quiet moment in the sun. For more formal occasions, an expansive second lounge and dining area, complete with a built-in daybed and direct access outdoors, creating a sense of elegance and ease, while the separate rumpus room adds valuable flexibility as a work-from-home space, a playroom for the kids, or an inviting space for guests. Every corner of the home has been lovingly cared for and tastefully updated, including a stunning modern family bathroom, separate toilet, and a long list of features that ensure year-round comfort - open fire, wood-burner, heat pump, full insulation, and excellent storage throughout. Practical touches such as the separate laundry and internal-access double garage with an extra toilet make everyday living simple and stress-free. And outside, the grounds are nothing short of magical - a tapestry of native trees, birdsong, and manicured spaces that invite you to explore, relax, and feel truly at home. This is a property that oozes timeless sophistication, charm, and soul. A home like this doesn't come along often, and whoever is lucky enough to call it theirs will be gaining not just a home, but a lifestyle to be cherished for years to come. Don't delay your viewing, call today.
Chattels

274 Polson Hill Drive, Aokautere, Palmerston North
Web ID
BU211231
Floor area
302m2
Land area
10,500m2
District rates
$3,288.84pa
Regional rates
$766.33pa
LV
$540,000
RV
$1,640,000
4
2
2
Buyers $1,550,000+
View by appointment
Contact






















































