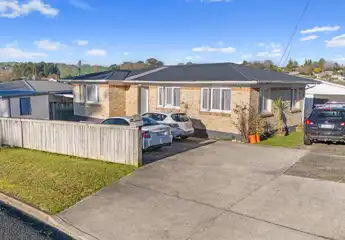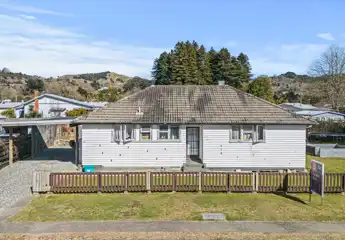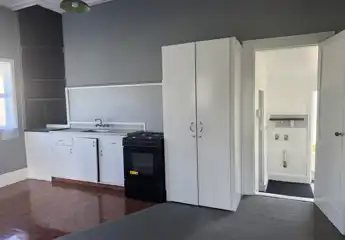27 Esplanade, Te Kuiti, Waitomo District
$380,000
3
1
2
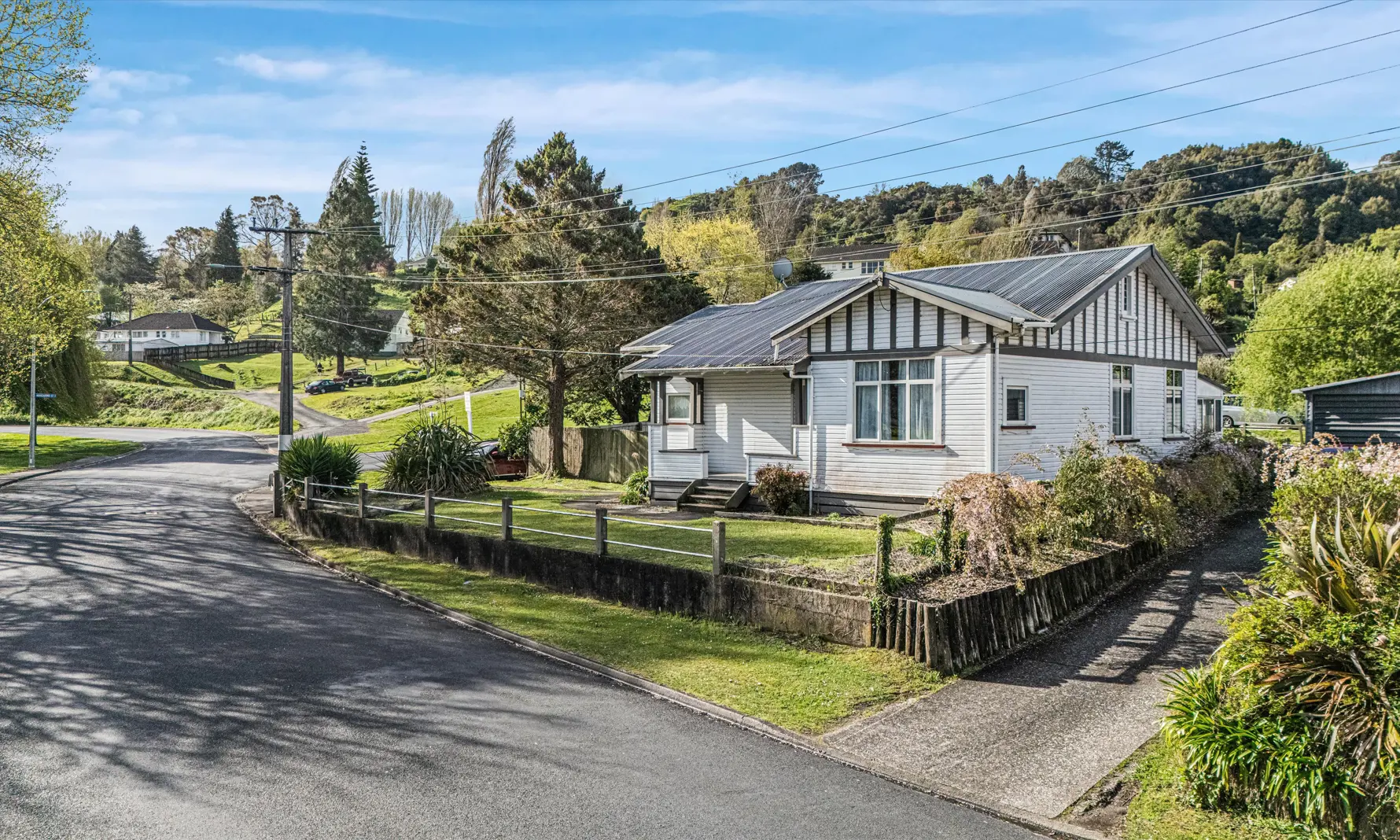
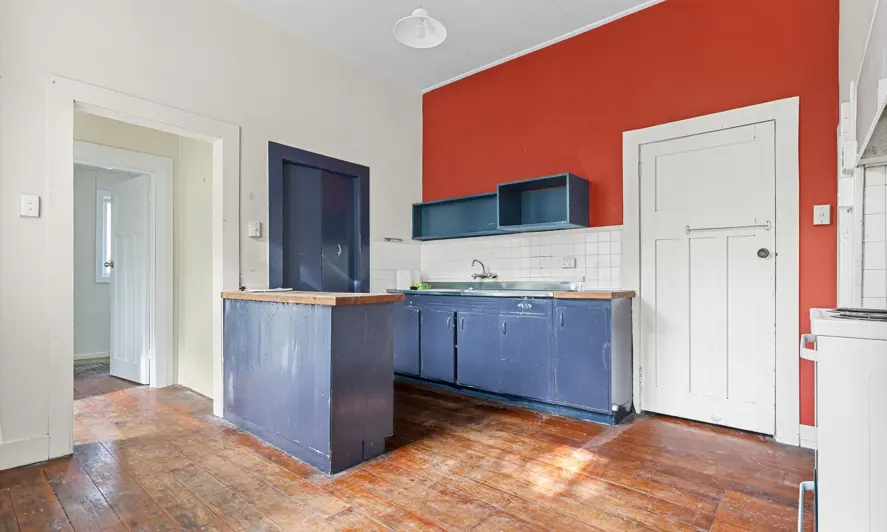
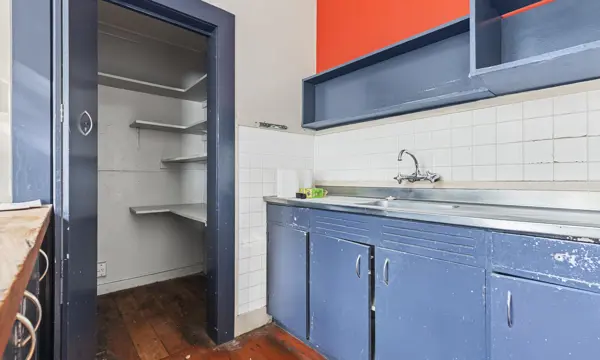
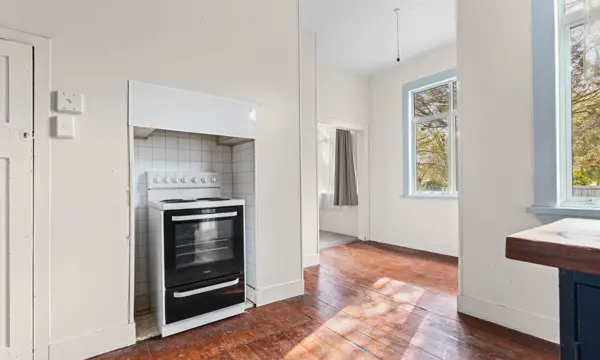
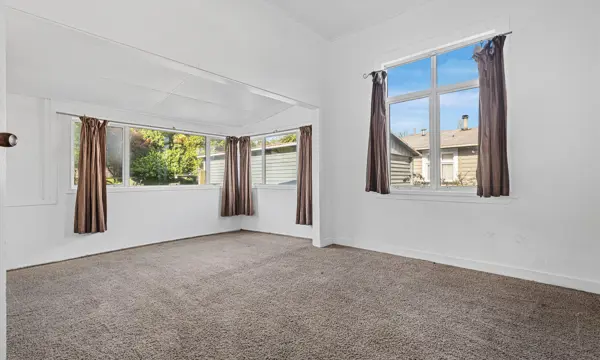
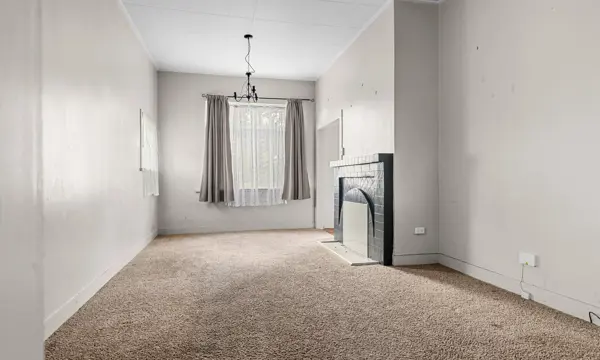
+15
A warm welcome to your first home
Step inside this inviting 1920s three-bedroom home and you'll instantly feel at ease. Offering 120 m2 of comfortable living, the open-plan dining and living areas flow naturally, warmed by a heat pump and supported by insulation in the ceiling, underfloor, and double-glazed windows for year-round comfort. Sitting proudly on a generous 1012 sqm corner section, the property includes a double garage, a separate laundry, and a partially fenced rear yard - perfect for kids, pets, or your first veggie garden. The classic board-and-batten cladding, corrugated-iron roof, and mix of carpet and vinyl flooring make this a home that's easy to live in and love. Close to local schools and township amenities, this is a solid first step into home ownership - comfortable now, with plenty of room to add your own style over time.
Chattels
27 Esplanade, Te Kuiti, Waitomo District
Web ID
TEU204450
Floor area
120m2
Land area
1,012m2
District rates
$4755.60pa
Regional rates
$292.94pa
LV
$125000
RV
$350000
3
1
2
$380,000
View by appointment
Contact






