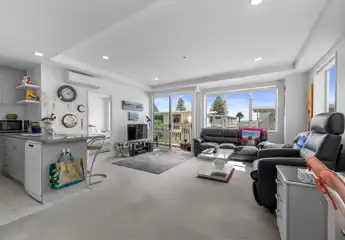26A Upland Street, Brookfield, Tauranga
$799,000
3
2
2
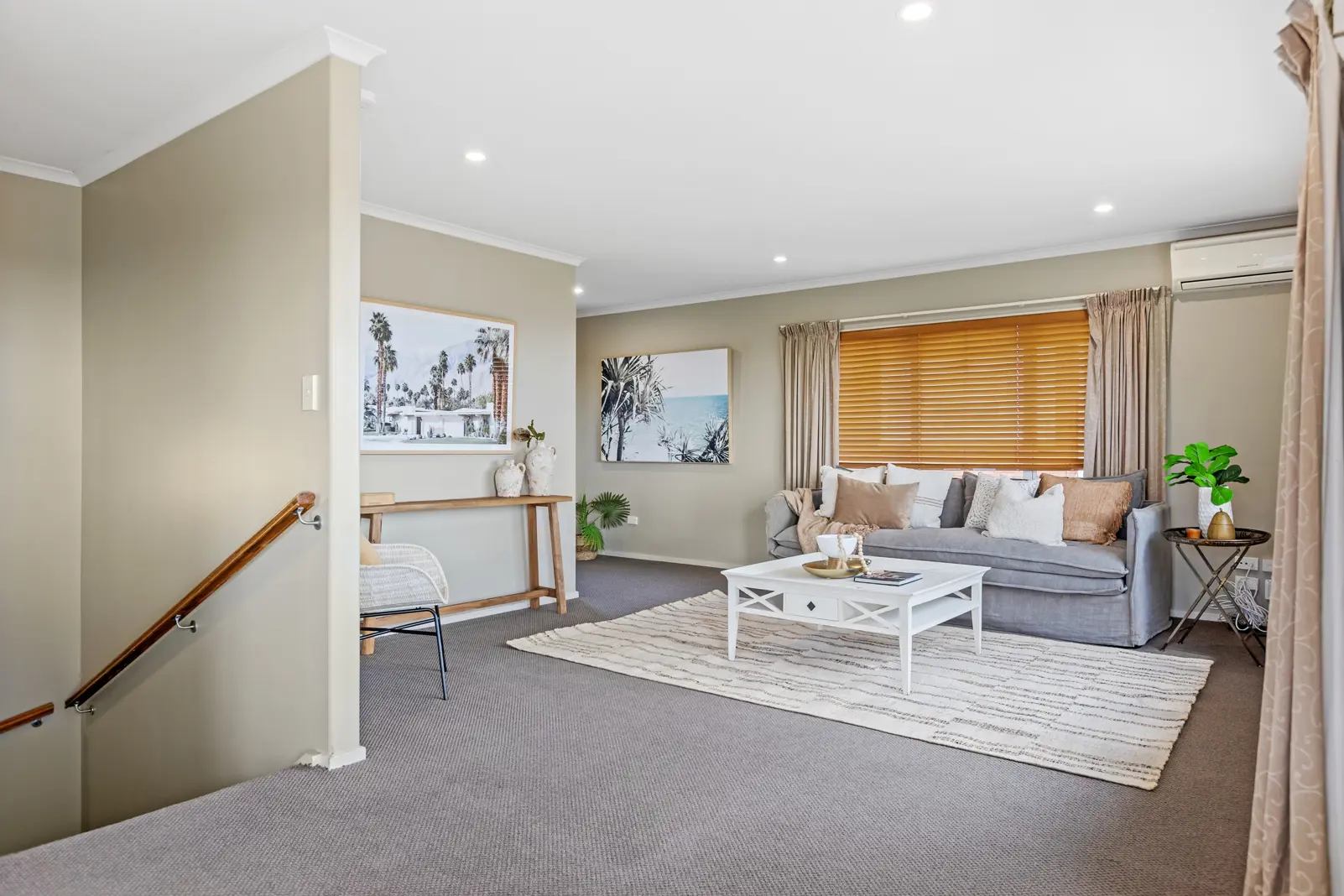
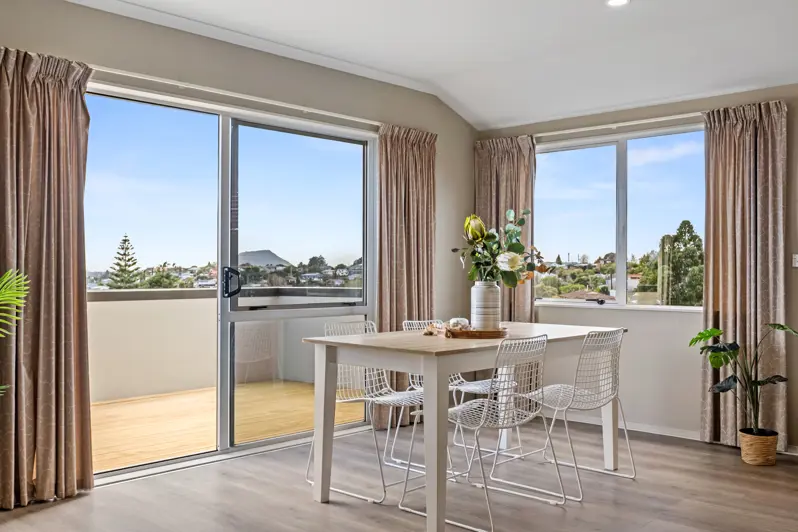
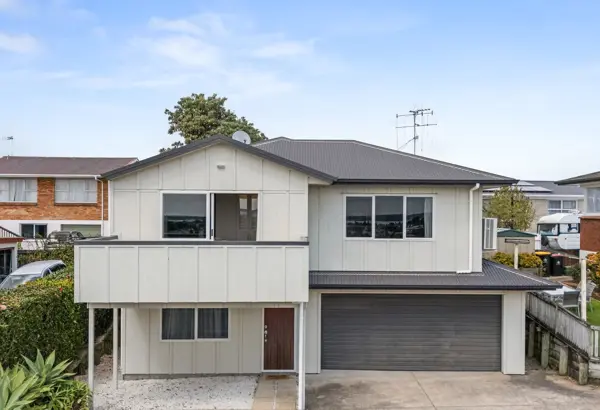
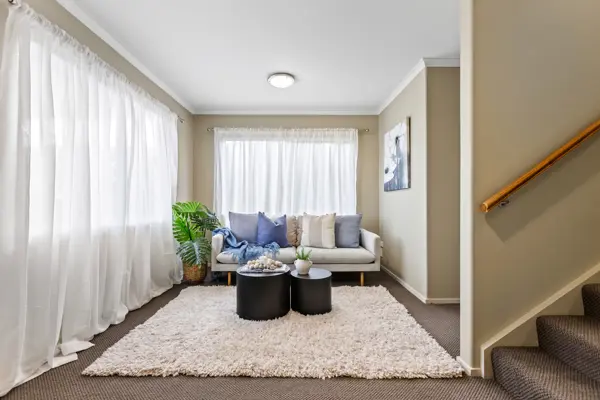
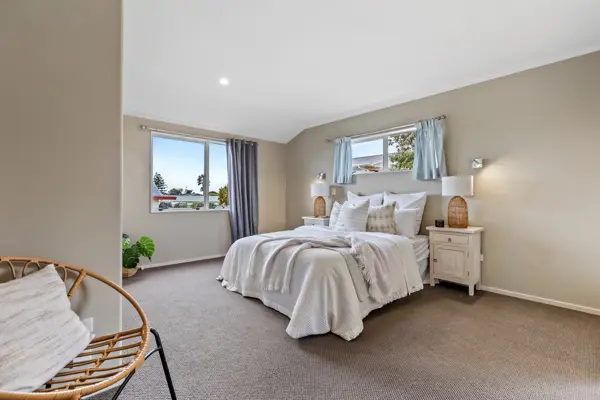
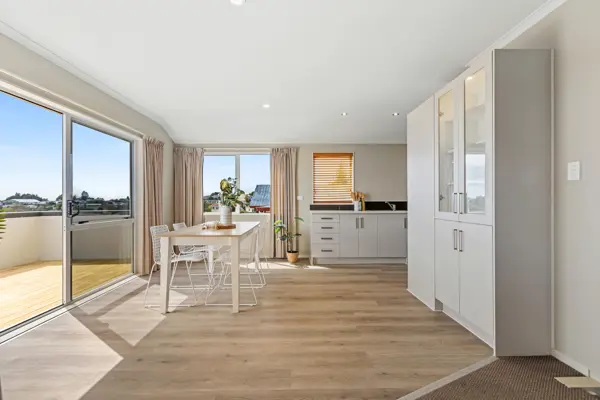
+17
Now priced $799,000 - Vendor says sell!
Vacant and ready for immediate possession! Whether you're a first-home buyer, family, or savvy investor, 26A Upland Street is a smart buy in a prime Brookfield location. Privately tucked away off the road, this well-presented home offers comfort, convenience, and long-term growth potential. Just minutes to top schools, shops, and Tauranga CBD - it's perfectly positioned for easy living and solid returns. Zoned for Te Kura o Manunui, Bellevue, Otumoetai Primary and Otumoetai College - all part of what makes this area in demand. Motivated vendor - priced to move and ready when you are! - 3 Bedrooms - 2 Bathrooms - Double Garaging - DVS System + Heat Pump - Harbour & Mount Views - Property files available - contact me
Chattels
26A Upland Street, Brookfield, Tauranga
Web ID
PPU212669
Floor area
171m2
Land area
362m2
District rates
$3,629.20 pa
Regional rates
$678.24 pa
LV
$435,000
RV
$820,000
3
2
2
$799,000
View by appointment
Contact









