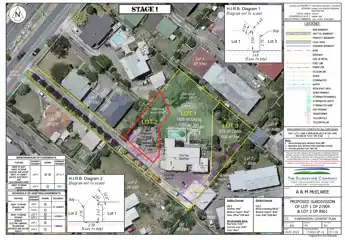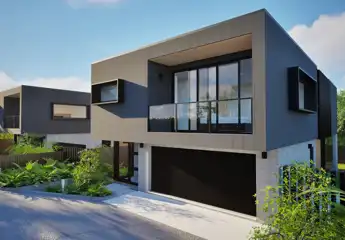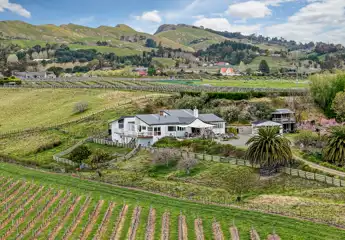26A Fulford Road, Havelock North, Hastings
Buyers $799,000+
3
2
2






+11
Stylish, low-maintenance living on the edge of the village
This pristine three-bedroom townhouse delivers the ultimate lock-and-leave lifestyle - modern, effortless, and beautifully maintained. Just minutes from Havelock North village and Black Barn Estate, it offers an exceptional balance of convenience and tranquillity. Built in 2008, the home is designed for easy living, featuring generous open plan spaces, superb indoor - outdoor flow, a freestanding wood burner, heat pump, full insulation, and integral garaging. Step outside to a newly built north-facing deck and a large spa pool - an inviting retreat for year-round relaxation or entertaining. A separate west-facing patio provides another sun-soaked spot to unwind. The master suite includes triple wardrobing, outdoor access, and an ensuite, while two additional double bedrooms and a well-appointed family bathroom cater perfectly to guests, family, or a work-from-home arrangement. Low-maintenance landscaping and two garden sheds, accessible via the drive-through integral double garage, complete the picture of care-free living. With security and insect screens installed, this home is move-in ready, priced to meet the market, and offers superb value in a highly desirable location. Properties like this don't stay available for long - so act quickly and secure your viewing today.
Chattels
26A Fulford Road, Havelock North, Hastings
Web ID
HVU216873
Floor area
140m2
Land area
496m2
District rates
$5142.34pa
Regional rates
$669.04pa
LV
$580,000
RV
$930,000
3
2
2
Buyers $799,000+
Upcoming open home(s)
Contact





















