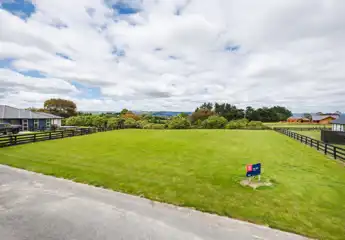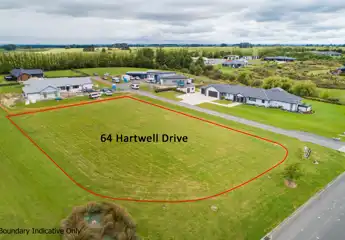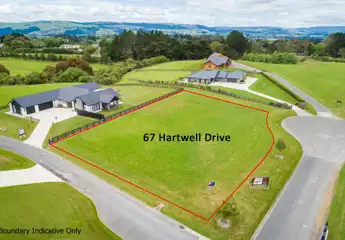25 Chestnut Close, Kelvin Grove, Palmerston North
By Negotiation
4
2
4
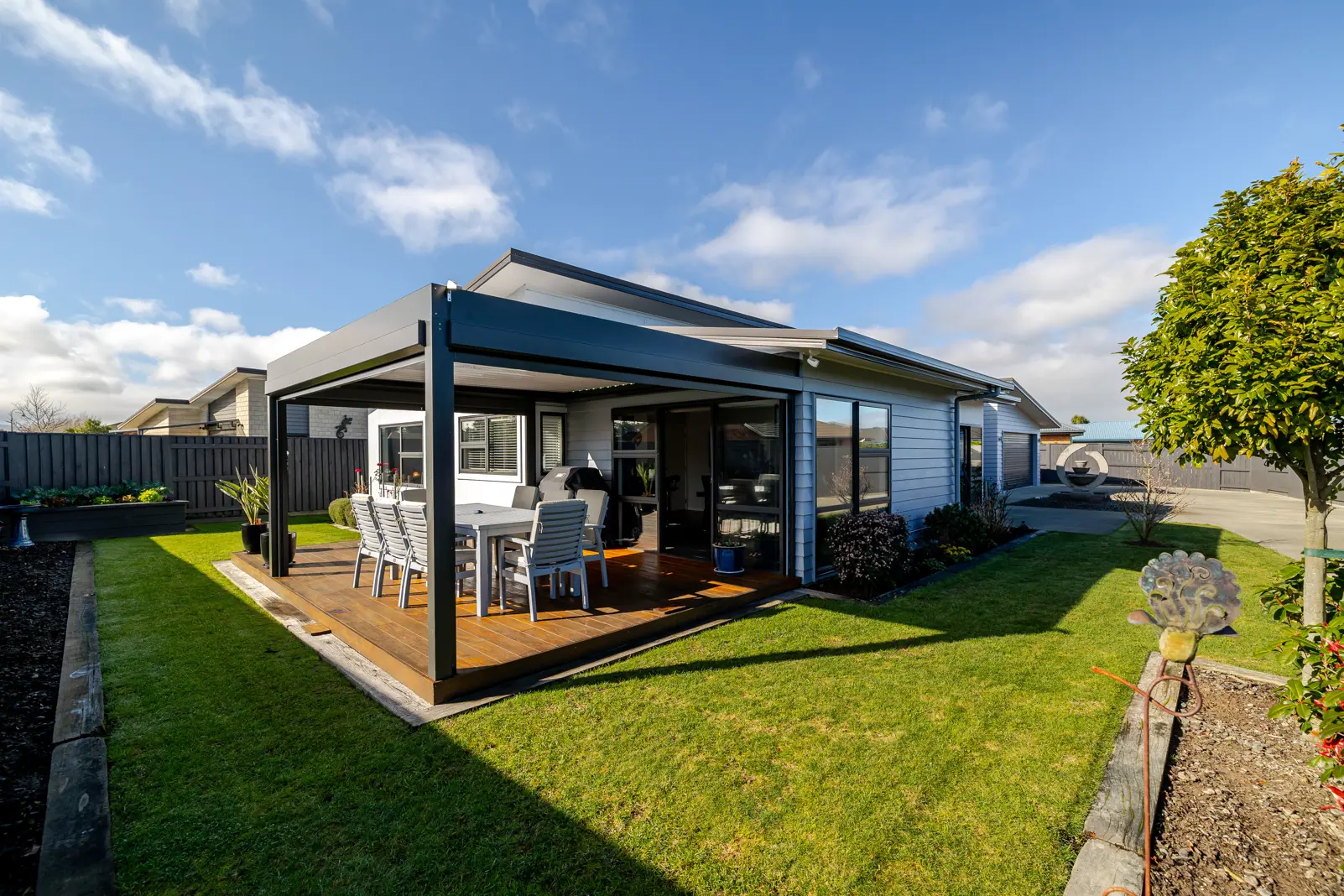
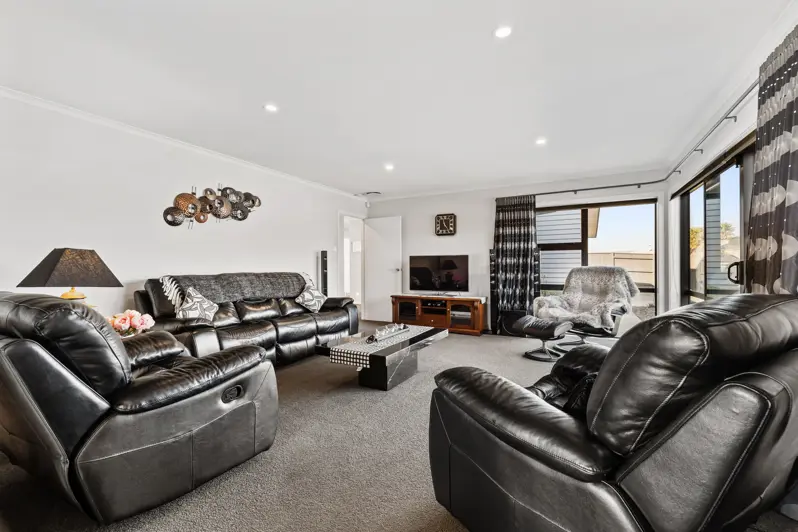
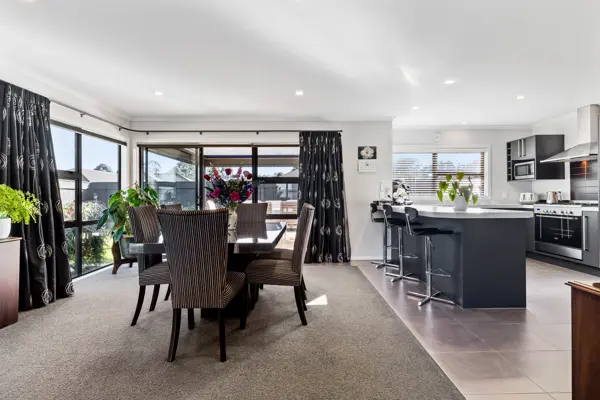
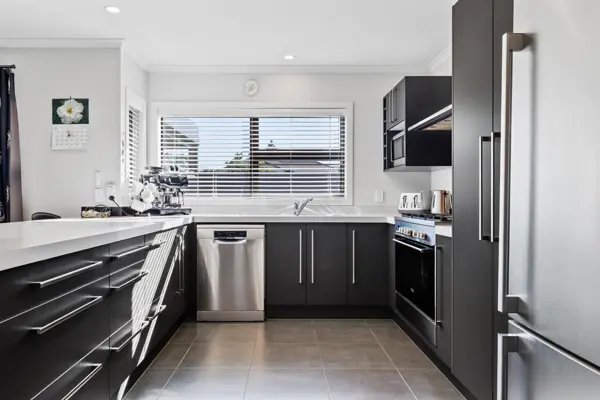
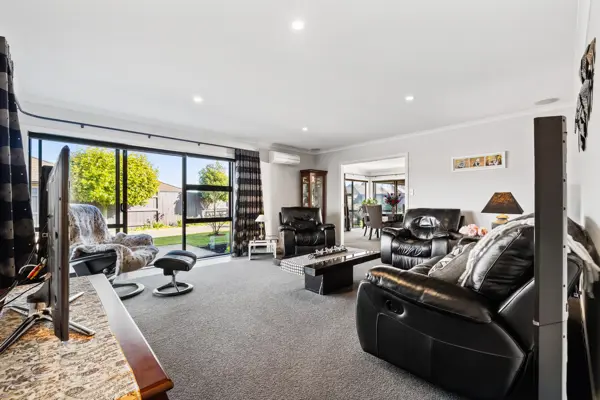
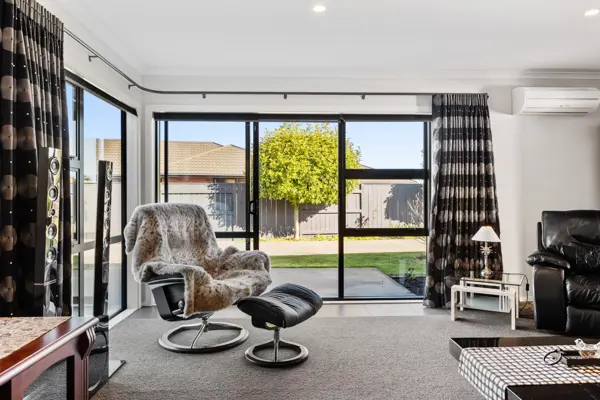
+19
Stylish, executive living with four car garaging
Built in 2010 and thoughtfully designed, this impressive four-bedroom executive home is the perfect blend of comfort, sophistication and practicality. Set on a fully fenced section, the home's attractive monopitch roofline and modern street appeal immediately set it apart. Positioned to capture all-day sun, every inch of this property has been designed for enjoyable living, inside and out. Step inside and you'll find a well-appointed kitchen at the heart of the home - complete with a five-burner De'Longhi oven, breakfast bar, and smart layout ideal for entertaining. The kitchen flows seamlessly into a spacious open-plan dining and living area, which opens out to an outstanding outdoor entertaining space. The pergola with electric awning, roller blinds, and ambient lighting creates the perfect spot for evening gatherings. The separate lounge provides a quiet retreat with heat pump and its own patio area, ideal for cosy movie nights. The family will be well catered for with four generous bedrooms, including a master bedroom at one end of the home, complete with walk-in wardrobe and stylish ensuite. Tiled service areas, LED lights, shower domes, carpeted garage, and a sauna add to the list of well-considered extras, while comfort is further enhanced by double glazing and a DVS system. Outside, the grounds are private, established and easy-care, with lovely plantings, a water feature, and two garden sheds. There's ample off-street parking to accommodate the campervan, boat, or teens' cars. For those needing serious storage or workshop space, the huge internal access garage offers room for up to four vehicles - a truly rare find. The current owners are downsizing, offering you the chance to secure a sun-filled, feature-packed family home in a sought-after location. Opportunities like this don't come along often - act quickly. Rateable Value $925,000.
Chattels
25 Chestnut Close, Kelvin Grove, Palmerston North
Web ID
BU190632
Floor area
232m2
Land area
752m2
District rates
$4151.95pa
Regional rates
$860.25pa
LV
$430,000
RV
$925,000
4
2
4
By Negotiation
View by appointment
Contact







