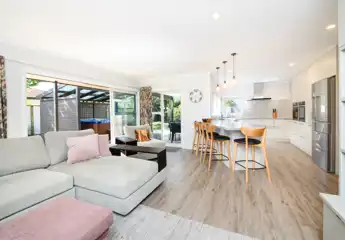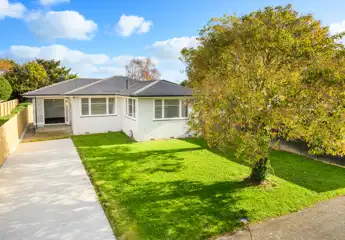24A Drake Street, Awapuni, Palmerston North
Buyers $549,000+
3
1
1
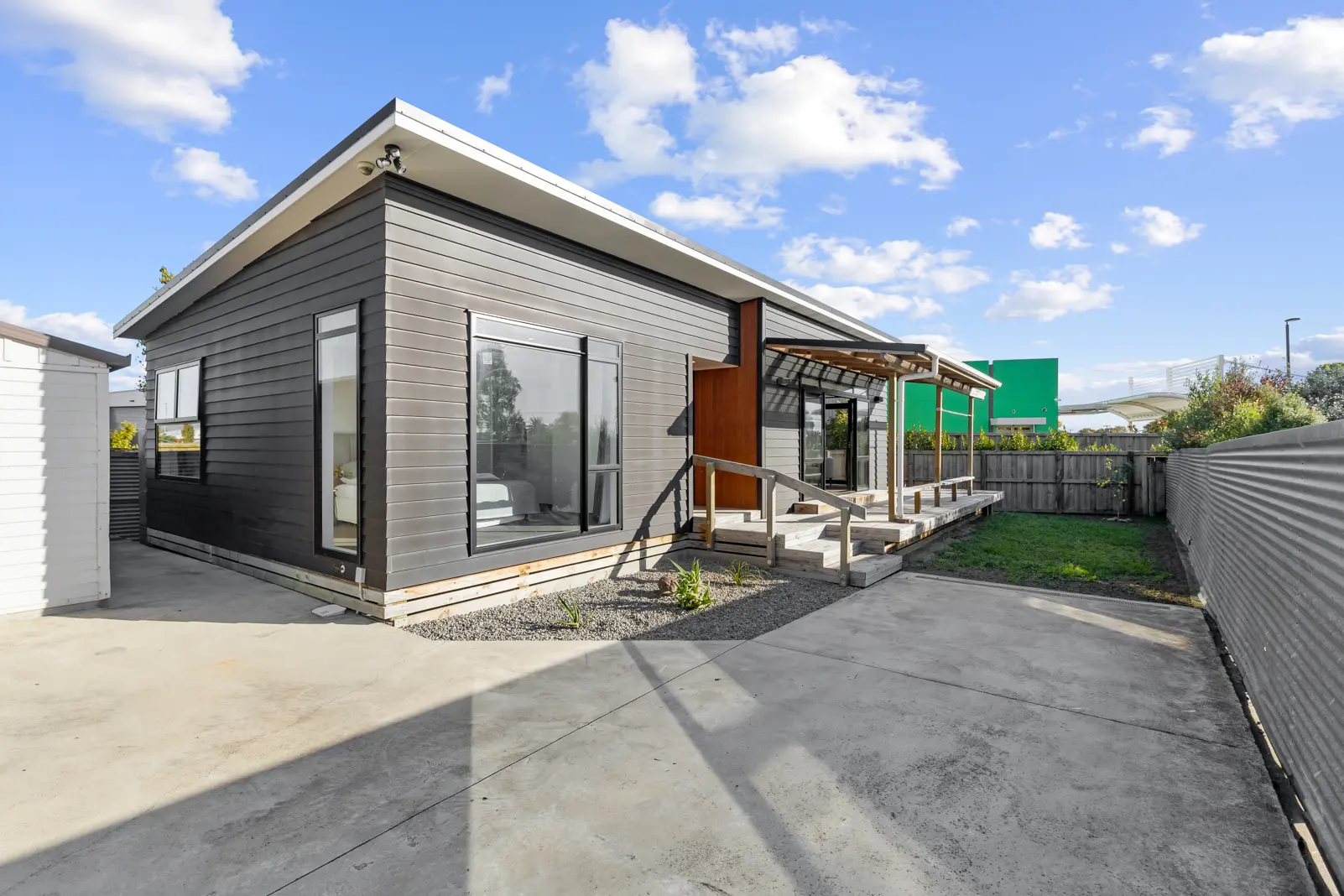
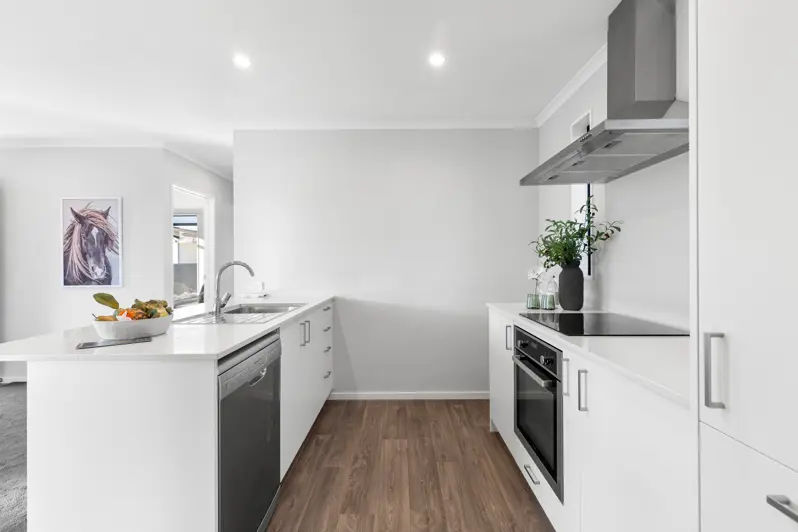
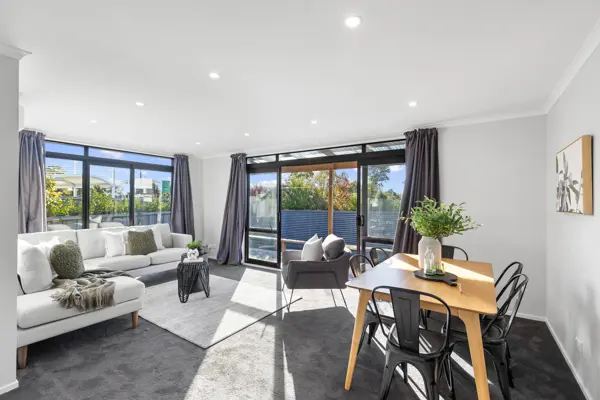

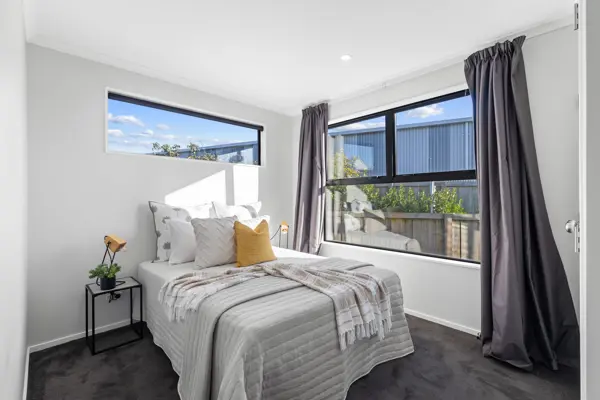
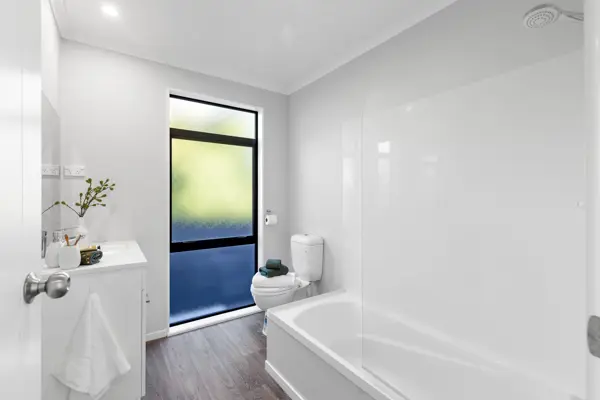
+19
Calling all first home buyers and investors
If you’re searching for a modern home that offers both style and practicality, 24A Drake Street is ready to impress. Built in 2021, this home delivers contemporary living with ease, all while sitting in an attractive price bracket. Step inside and discover a spacious, open-plan layout that brings together the kitchen, dining, and living areas. This central hub of the home is filled with natural light thanks to large, well-placed windows that frame every angle and make the most of the sunshine throughout the day. The home features three generously sized bedrooms, all serviced by a well-appointed central family bathroom, while a separate laundry room provides added practicality. Outside, the 421m2 (more or less) rear section is fully fenced and designed for low-maintenance living - ideal for those wanting to spend more time enjoying their home and less time working on it. A covered deck provides the perfect outdoor setting for morning coffees, weekend BBQ’s, or quiet evenings. Comfort will be ensured all year round with ceiling, wall and underfloor insulation, paired with a heat-pump unit and double glazing. A separate single garage completes the package, offering secure parking and storage space. Situated just a stone's throw away from the popular Raleigh Reserve and the new upmarket Awapuni Woolworths, a prime location for excellent schooling, and just a short drive from the city centre. Whether you're stepping onto the property ladder, upgrading from your first home, a busy professional, investing, or looking for a fresh and easy-care option, this home is well worth your attention. Don’t delay your viewing - homes like this don't stay available for long. Call me today!
Chattels
24A Drake Street, Awapuni, Palmerston North
Web ID
BU205254
Floor area
89m2
Land area
421m2
District rates
$2,566.60pa
Regional rates
$590.64pa
LV
$145,000
RV
$550,000
3
1
1
Buyers $549,000+
Upcoming open home(s)
Contact






