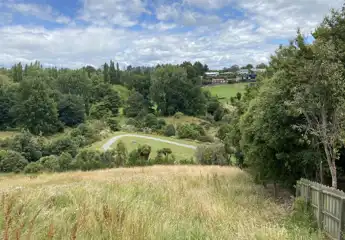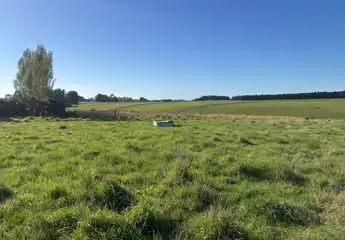24 Quarry Road, Watlington, Timaru
Buyers $1,600,000+
8
4
2






+31
One-of-a-kind grand home with 8 bedrooms!
Designed with families in mind, this distinguished 8-bedroom haven spans 4 levels and provides a harmonious blend of space and style. The home has been fully renovated and features: 451m2 home Land size of 4912m2 (more or less) heat-pumps 8 x bedrooms 2 x kitchens 4 x living areas 2 x dining rooms 2 x laundries 2 x independent outdoor entertaining areas Balcony off the Master Suite Practical layout with option for rental income Inside, the homes main level comprises 2 bedrooms with Jack and Jill bathroom, laundry room, two-car garage with internal access and an open-plan living, dining and kitchen area opening onto a sunny and elevated patio offering an idyllic setting for alfresco dining and relaxation. The gourmet kitchen, complete with high-end appliances serves as the hub of the home and fosters an inviting atmosphere for both casual gatherings and formal occasions. Head upstairs to discover the spacious master suite with walk-in robe and luxurious en-suite bathroom and an additional double bedroom. The lower level presents a separate living quarters, comprising 4 bedrooms, 2 bathrooms, kitchen with European laundry, dining, two living spaces and sunny entertainers deck. Complete with its own entrance and independent driveway, this space is ideal for accommodating extended family members or generating additional rental income Located by the Timaru Scenic Reserve and with beautiful rural views, this remarkable property must be viewed to be appreciated.
Chattels
24 Quarry Road, Watlington, Timaru
Web ID
TMU189112
Floor area
451m2
Land area
4,912m2
District rates
$7,132.46pa
LV
$350,000
RV
$1,850,000
8
4
2
Buyers $1,600,000+
View by appointment
Contact








































