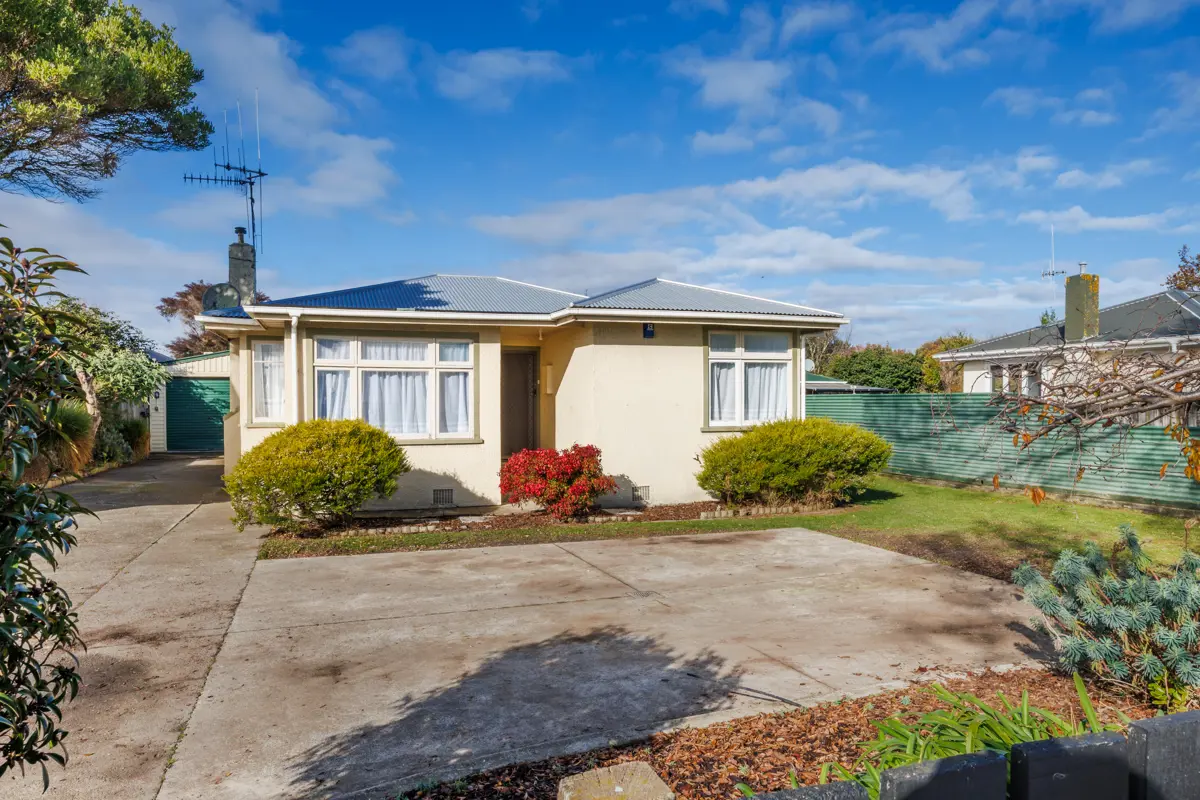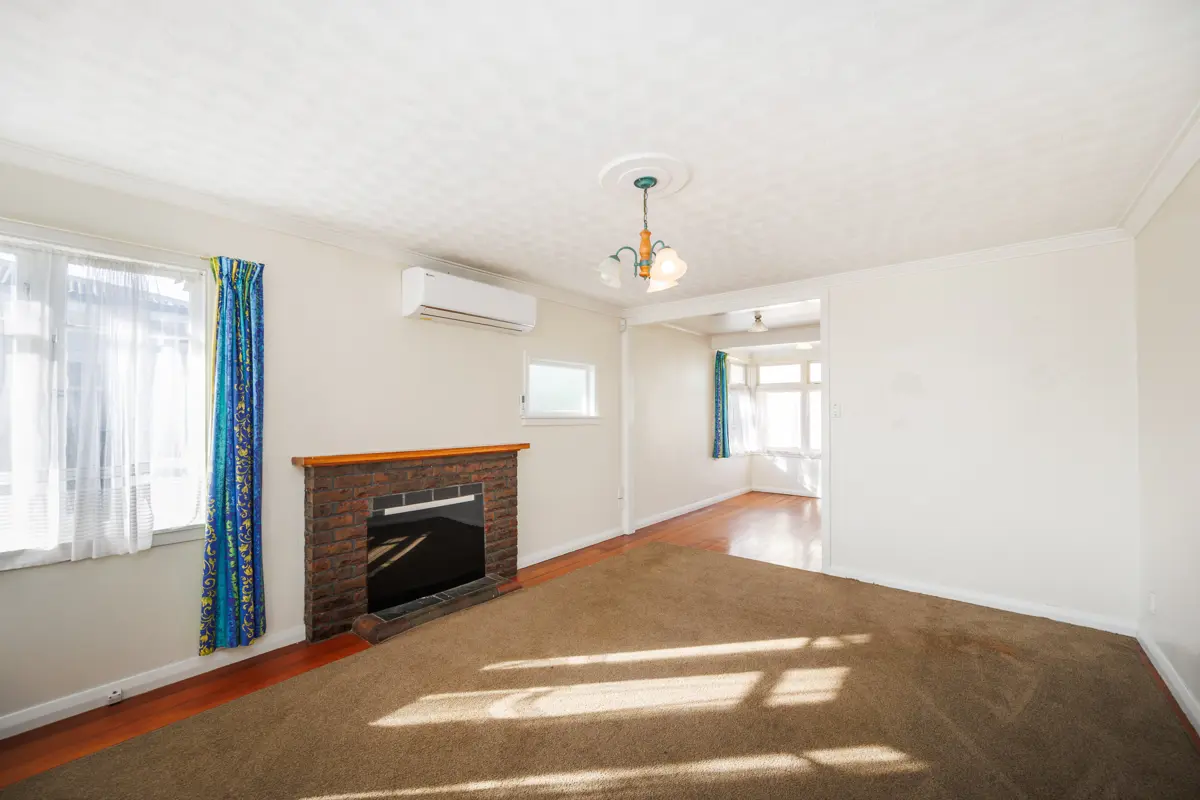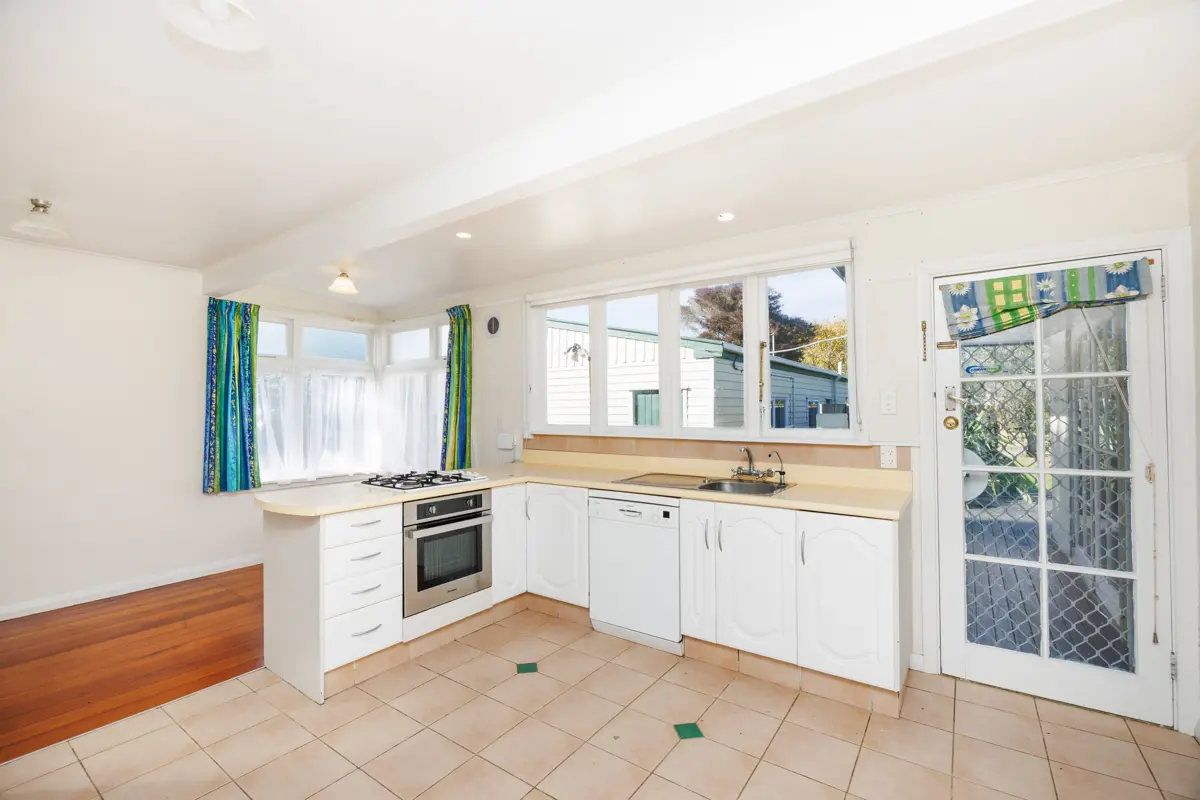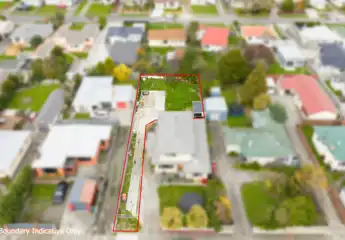228 Tremaine Avenue, Highbury, Palmerston North
Buyers $550,000+
3
1
1
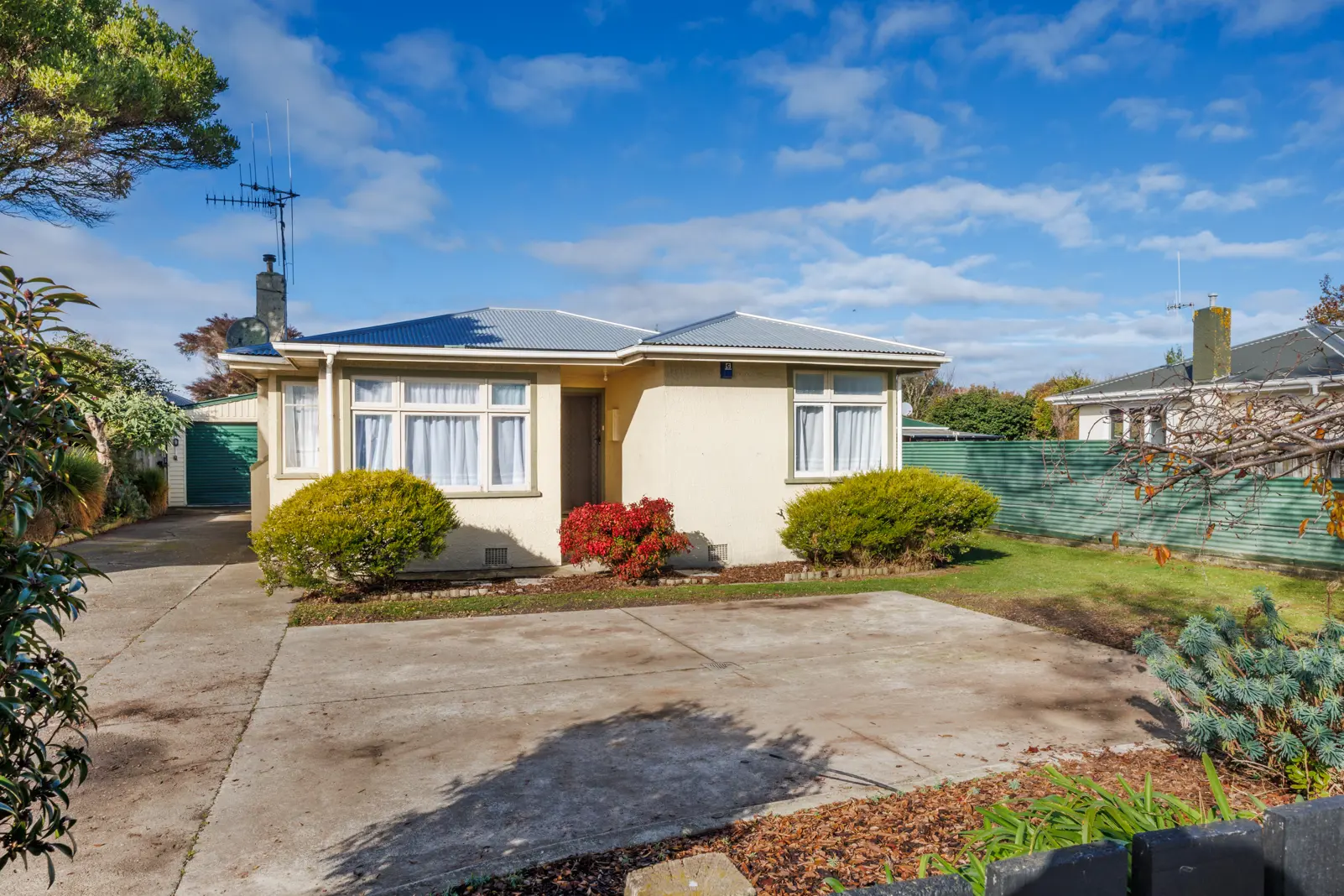
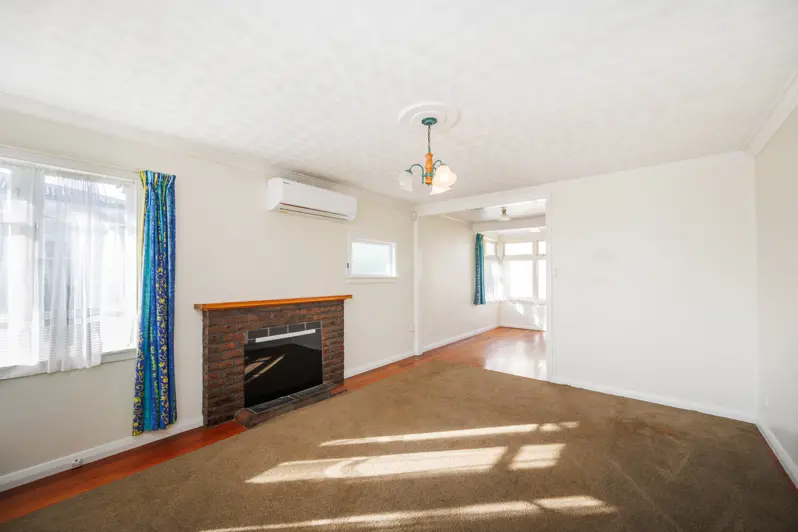
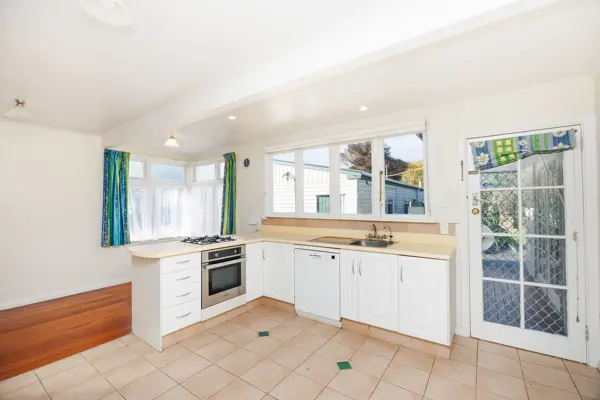
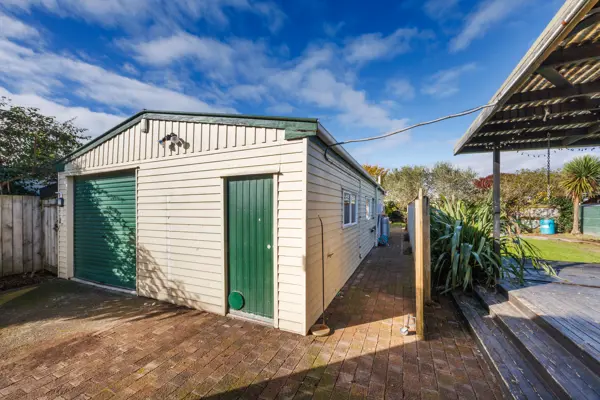
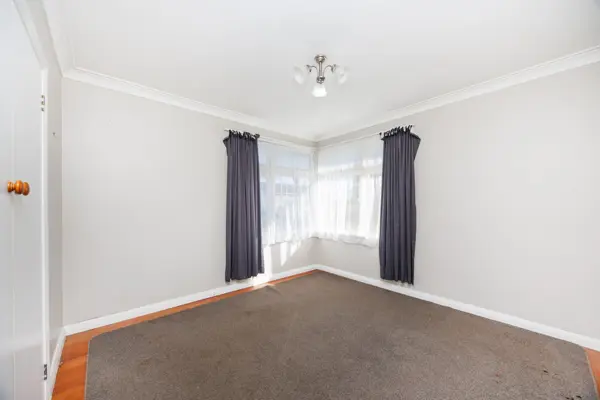
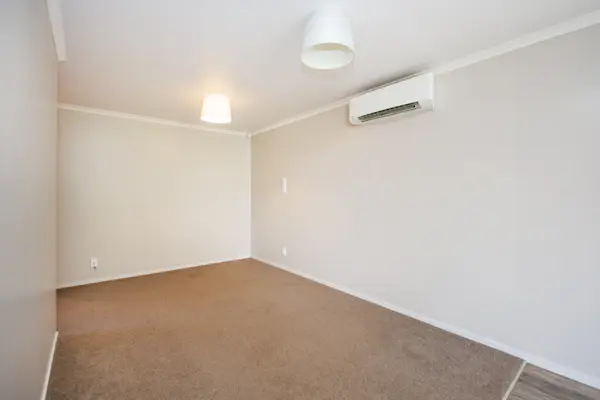
+12
More than meets the eye!
Welcome to this well presented three-bedroom home plus studio space, which lends itself to so many! This property is perfectly suited for families or investors looking for extra space and flexibility. All three of the bedrooms are good sizes and the garage/studio space is a great multi purpose space with a heat pump. This would be ideal as a home office, a hobby room or a teen retreat. On a 860m2 (more or less) section, this property has plenty of space for kids or pets. Inside the house the living spaces are a good size and open plan and there is an additional space off the lounge that could be a perfect office nook. This property has so much to offer and you need to view this property in person. Call us today our come to our open homes.
Chattels
228 Tremaine Avenue, Highbury, Palmerston North
Web ID
BU206229
Floor area
105m2
Land area
860m2
District rates
$3,505.41pa
Regional rates
$551.08pa
LV
$345,000
RV
$500,000
3
1
1
Buyers $550,000+
Upcoming open home(s)
Contact


