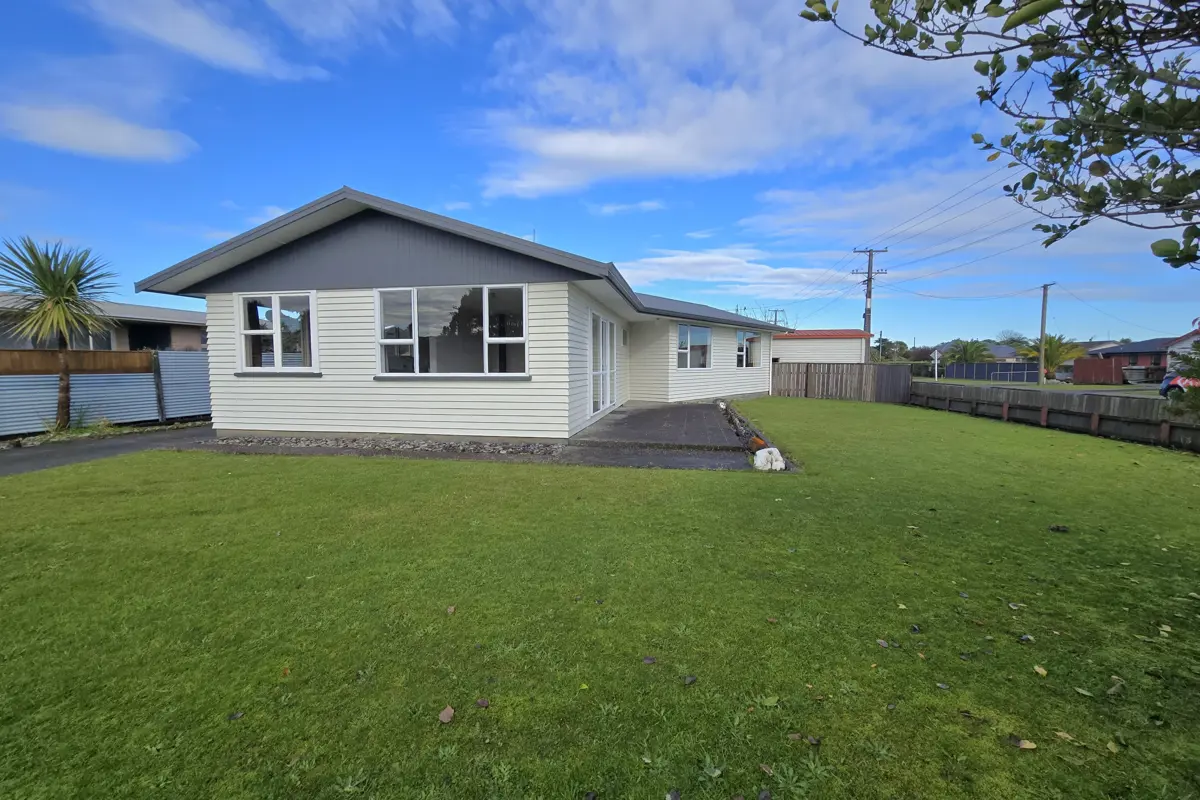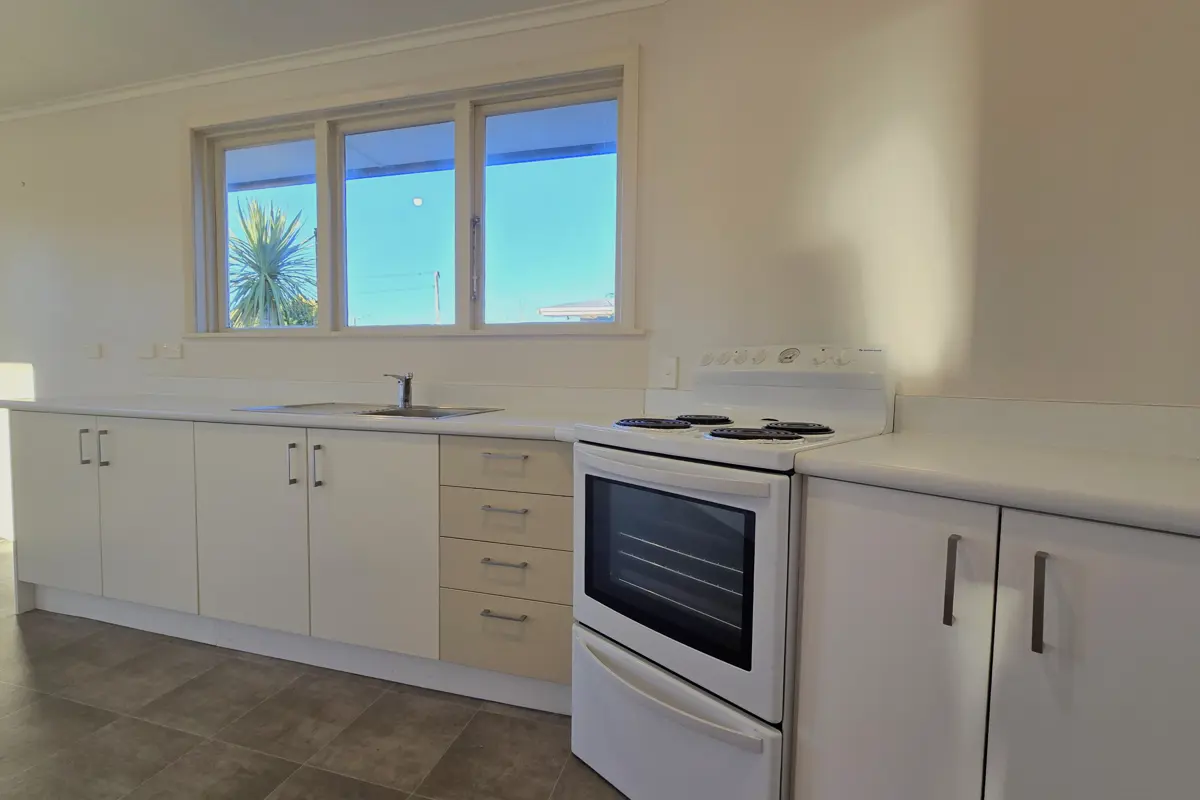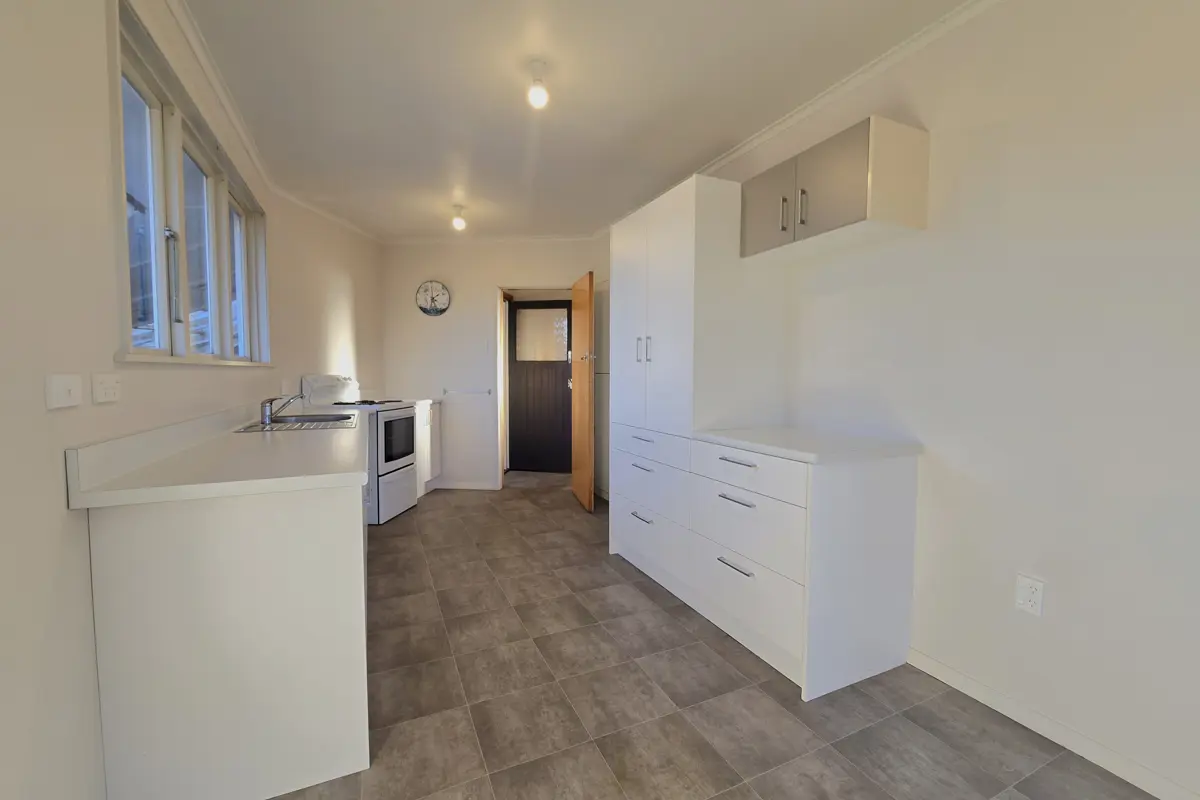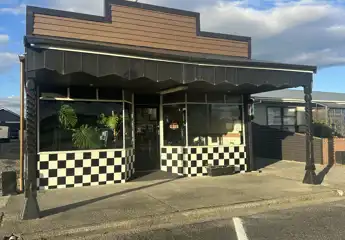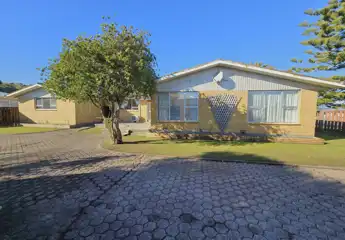221 Park Street, Hokitika, Westland
$508,000
3
1
2
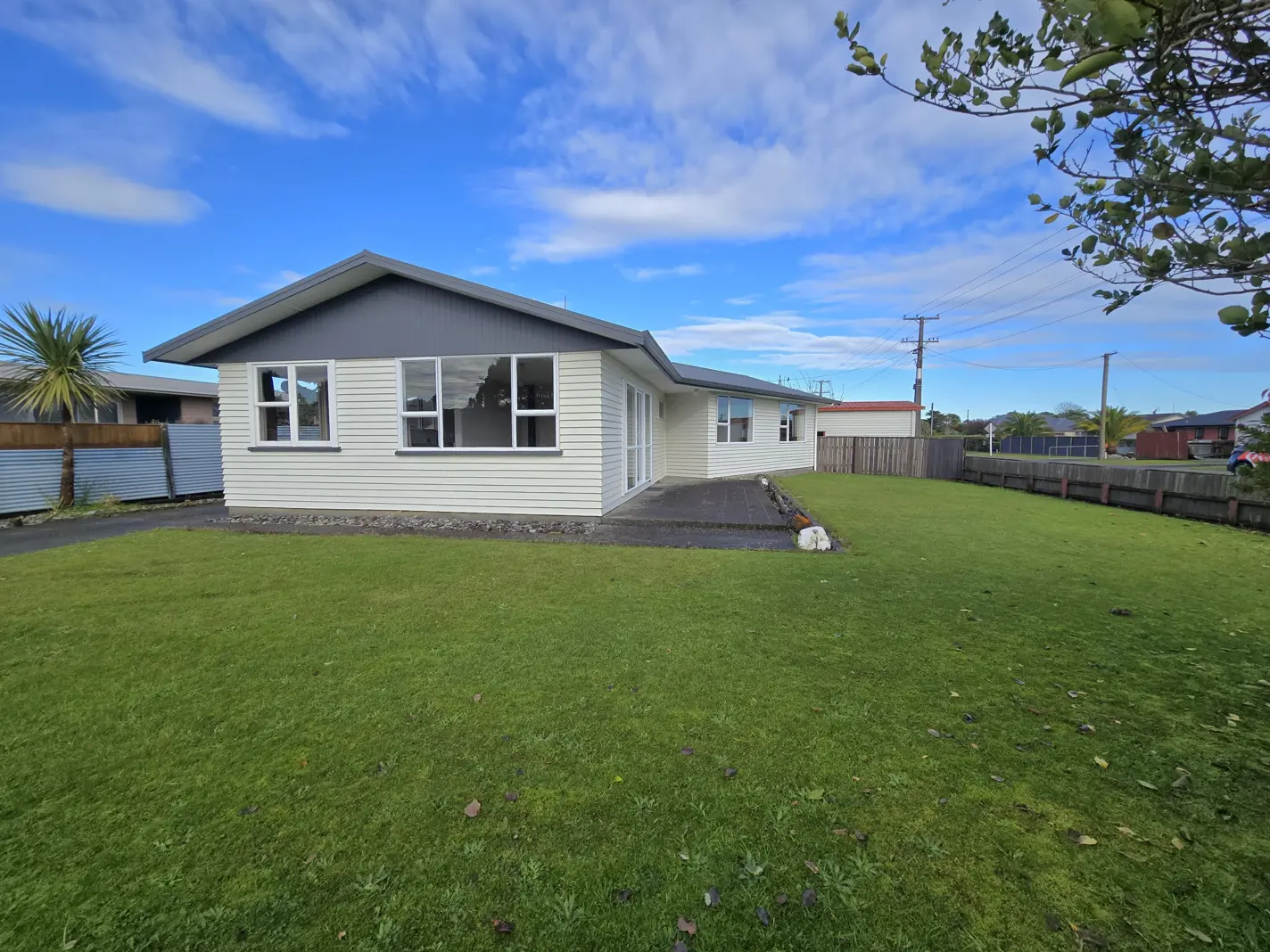
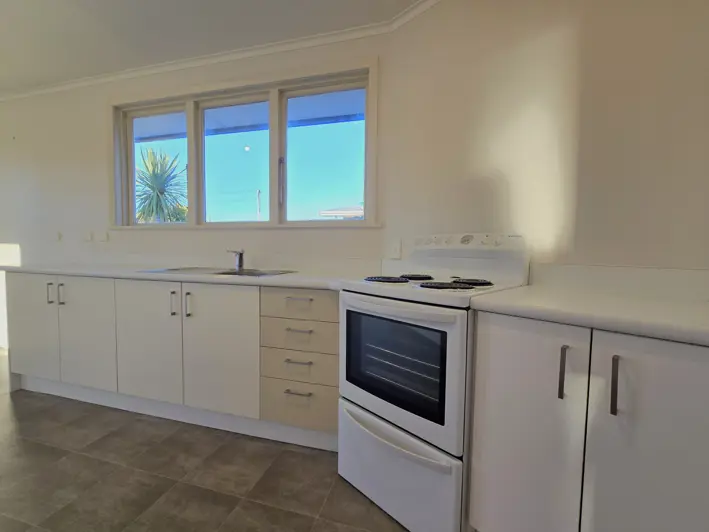
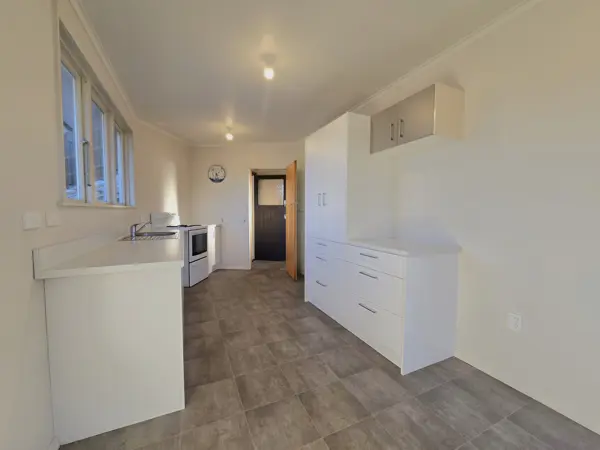
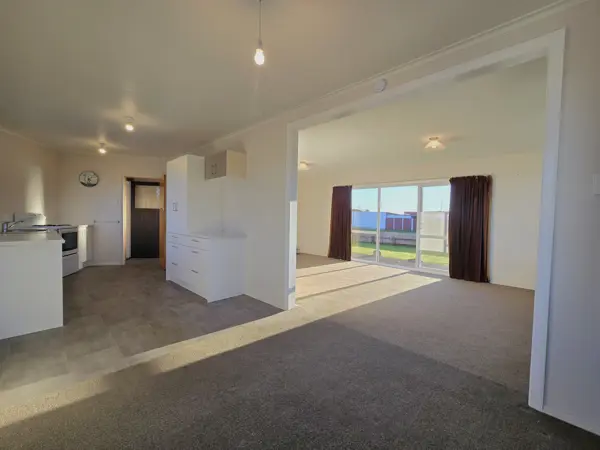
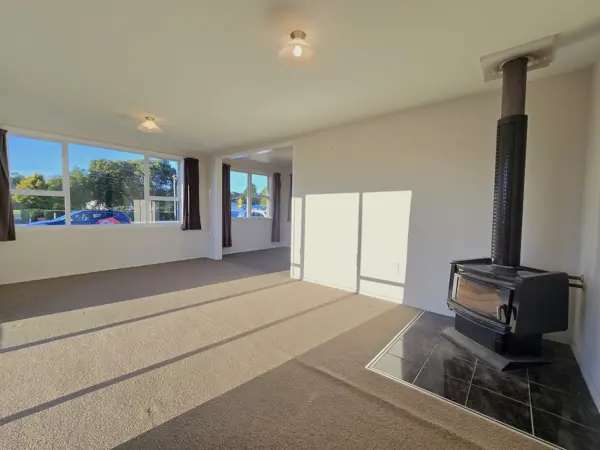
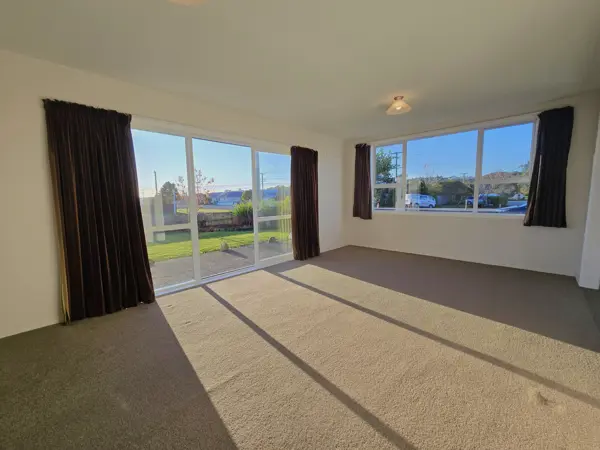
+19
Excellent location - solid home with garaging
This well-maintained 1965 weatherboard home features three double bedrooms with built-in robes and sits on a 721m2 corner section with dual street access, directly across from Hokitika Primary school. The 113m2 layout includes a functional kitchen, open-plan dining, and a sunny lounge heated by a multi-fuel fire with wetback. The home also includes a bathroom with a bath, a separate toilet, a laundry equipped with a shower, and ceiling insulation throughout. Outdoors, you'll find a carport, two garages, off-street parking, and a partially fenced yard. Constructed with a concrete foundation, the home features a coloursteel roof and a mix of aluminium and timber joinery, and is located in one of the town's popular, elevated areas. With its solid construction, practical layout, and great location, this property presents an excellent opportunity for first-home buyers looking to get on the property ladder, or families seeking a welcoming place to call home. Don't miss your chance to secure a home in a well-regarded part of Hokitika, contact us today.
Chattels
221 Park Street, Hokitika, Westland
Web ID
HKU204908
Floor area
113m2
Land area
721m2
District rates
$4,081.04pa
Regional rates
$554.47pa
LV
$155,000
RV
$370,000
3
1
2
$508,000
View by appointment
Contact



