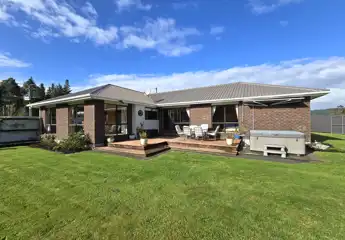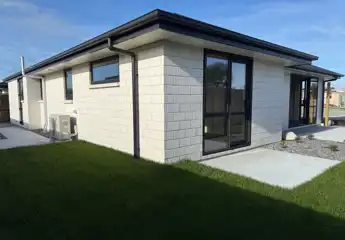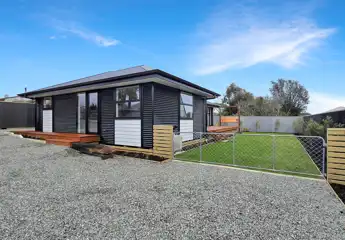219 Hampden Street, Hokitika, Westland
Buyers $359,000+
3
1
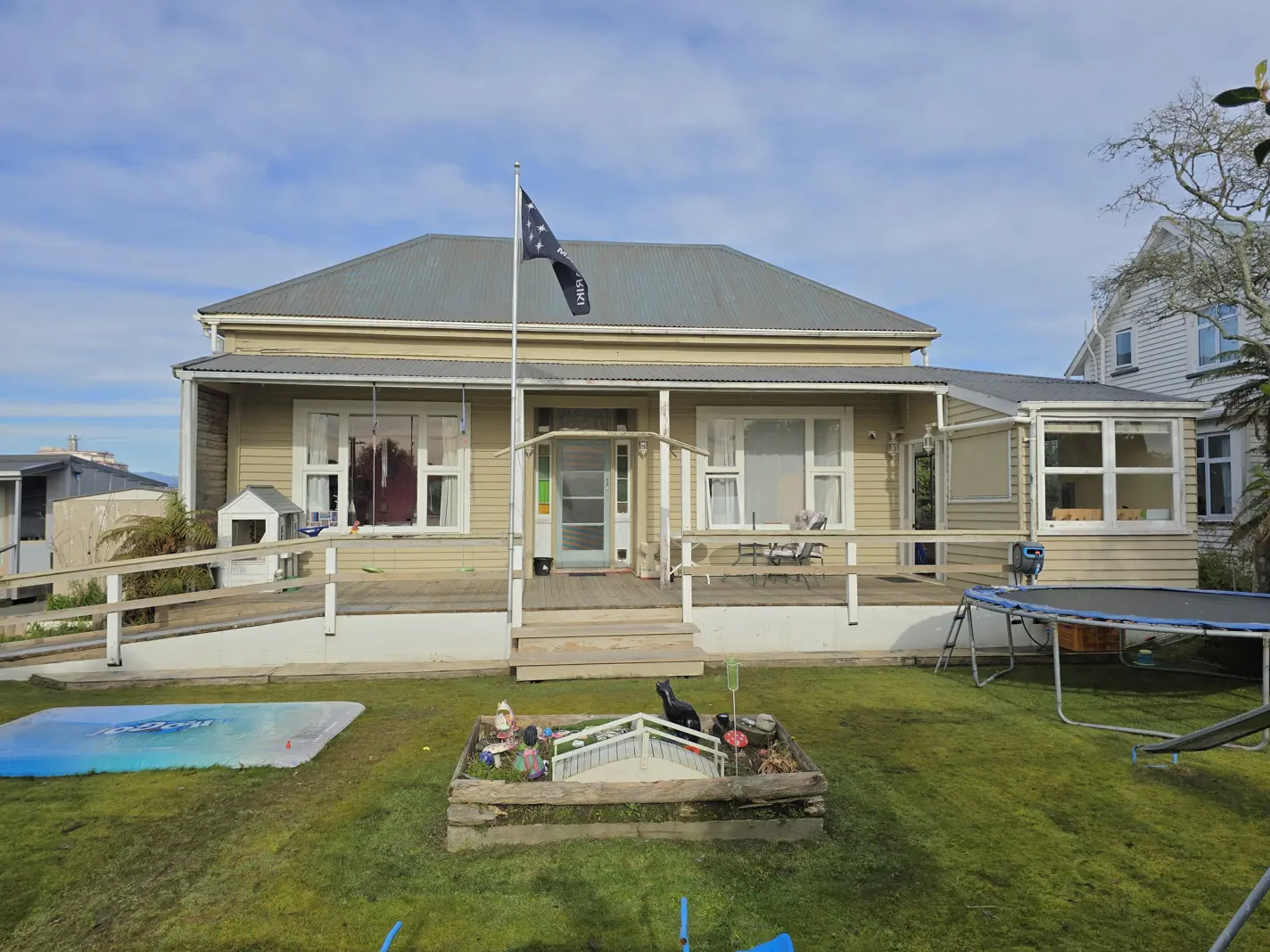
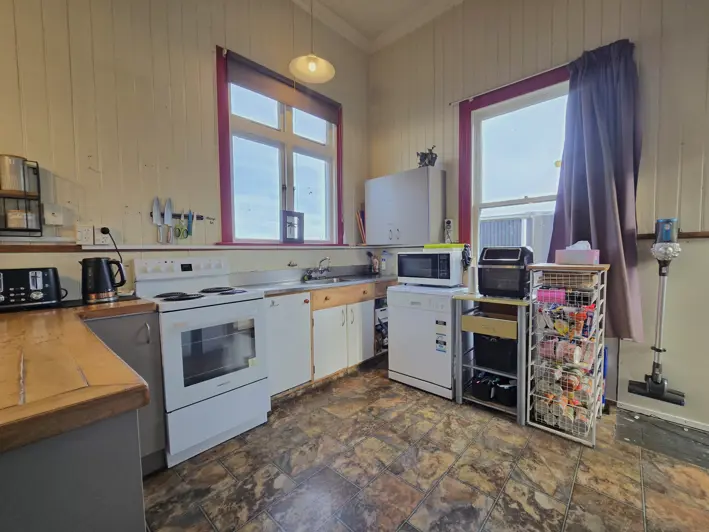
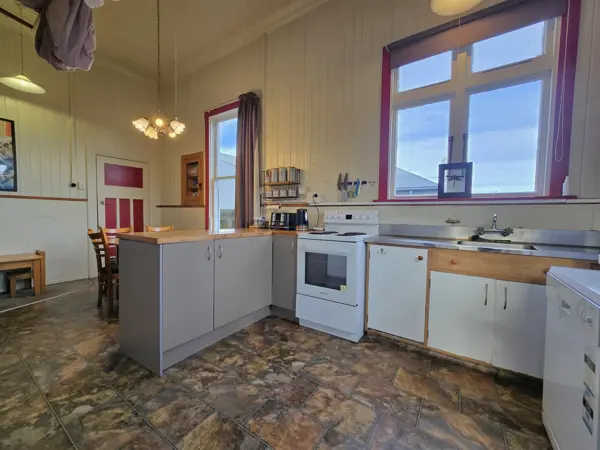
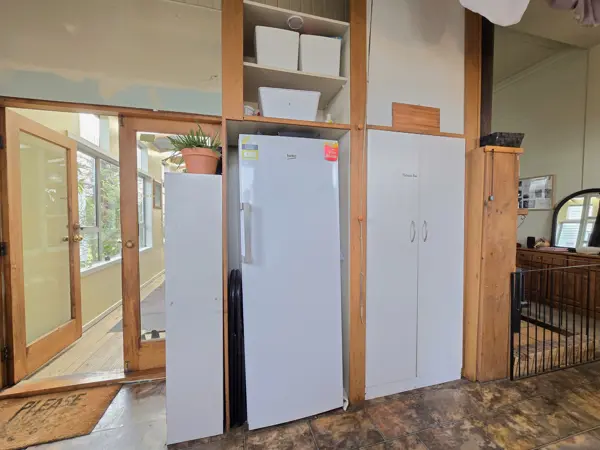
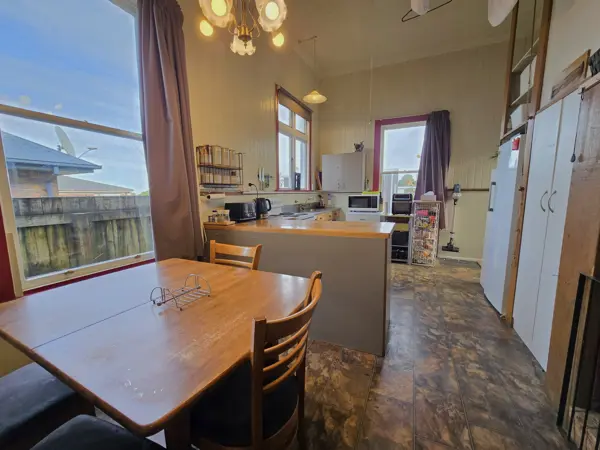
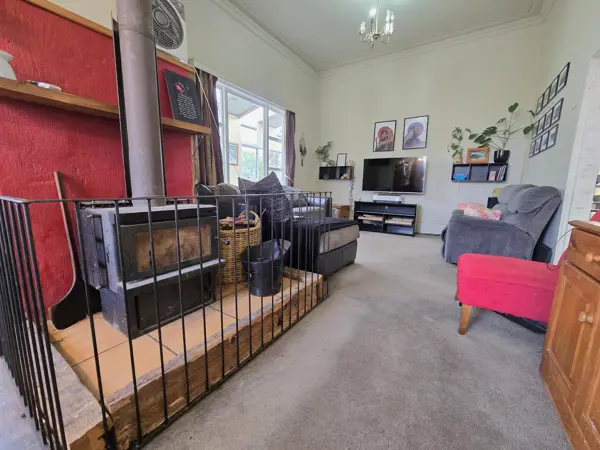
+19
Charming 1914 character with huge potential
Step into a home full of history and opportunity. This three-bedroom villa, built in 1914, sits on a 538m2 section in a great location close to Westland Milk Products, local schools, and town amenities. Inside, the spacious 130m2 floor area showcases the character and proportions of a true villa, with large bedrooms, high ceilings, and an open-plan kitchen, dining, and living area. The home is warmed by a multi-fuel fire with heat transfer, supported by both ceiling and underfloor insulation. Featuring a separate toilet, a spacious main bathroom, and a dedicated laundry area. The deck is positioned to capture the morning sun, while off-street parking provides additional convenience. This is a property with plenty of charm, and endless potential for renovation or refresh. Whether you're seeking a family home, or a project to restore its full villa elegance, this property is ready for its next chapter. For more information or to book your viewing, contact me today.
Chattels
219 Hampden Street, Hokitika, Westland
Web ID
HKU209014
Floor area
130m2
Land area
538m2
District rates
$4,426.71pa
Regional rates
$513.91pa
LV
$135,000
RV
$330,000
3
1
Buyers $359,000+
View by appointment
Contact






