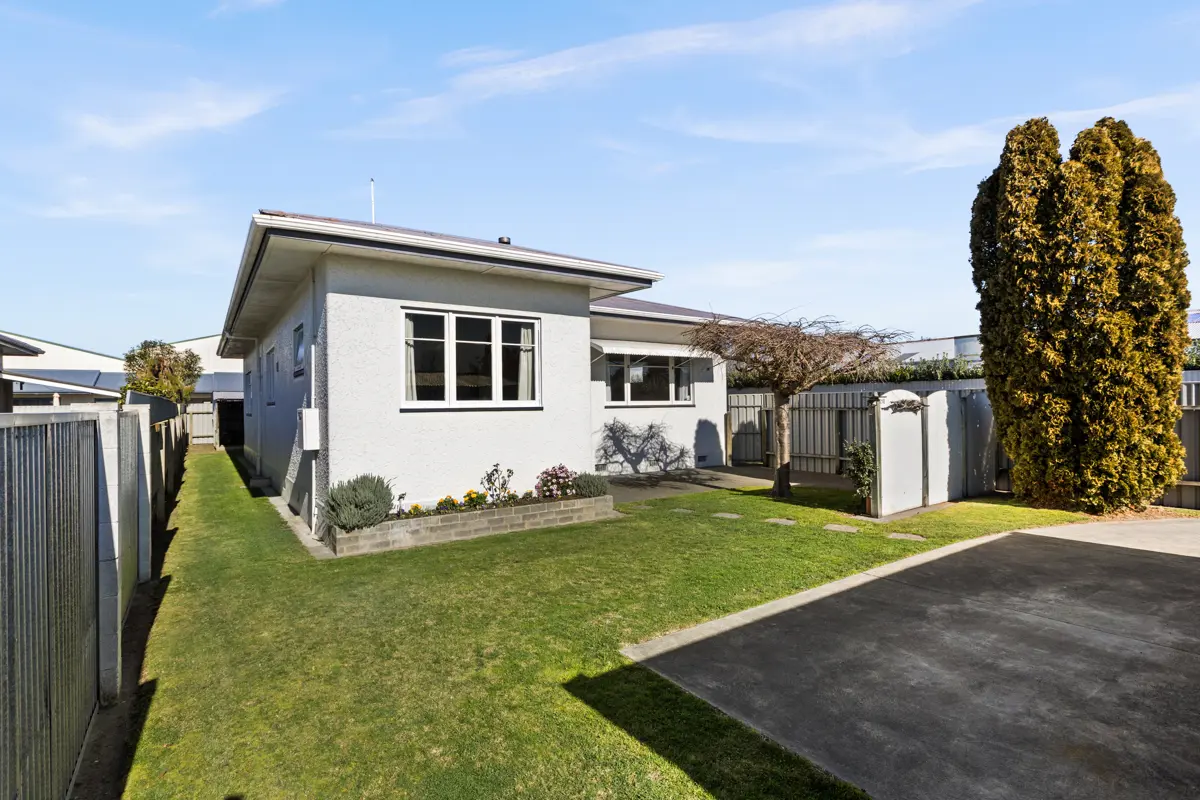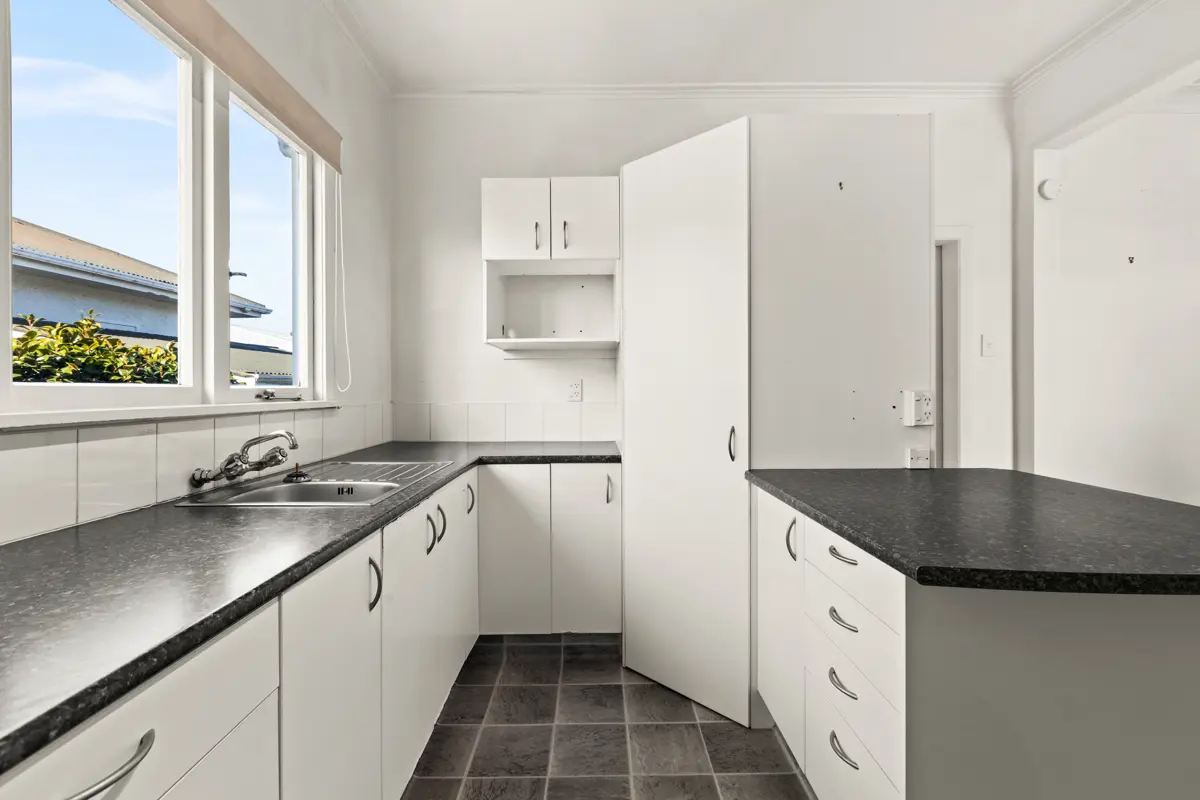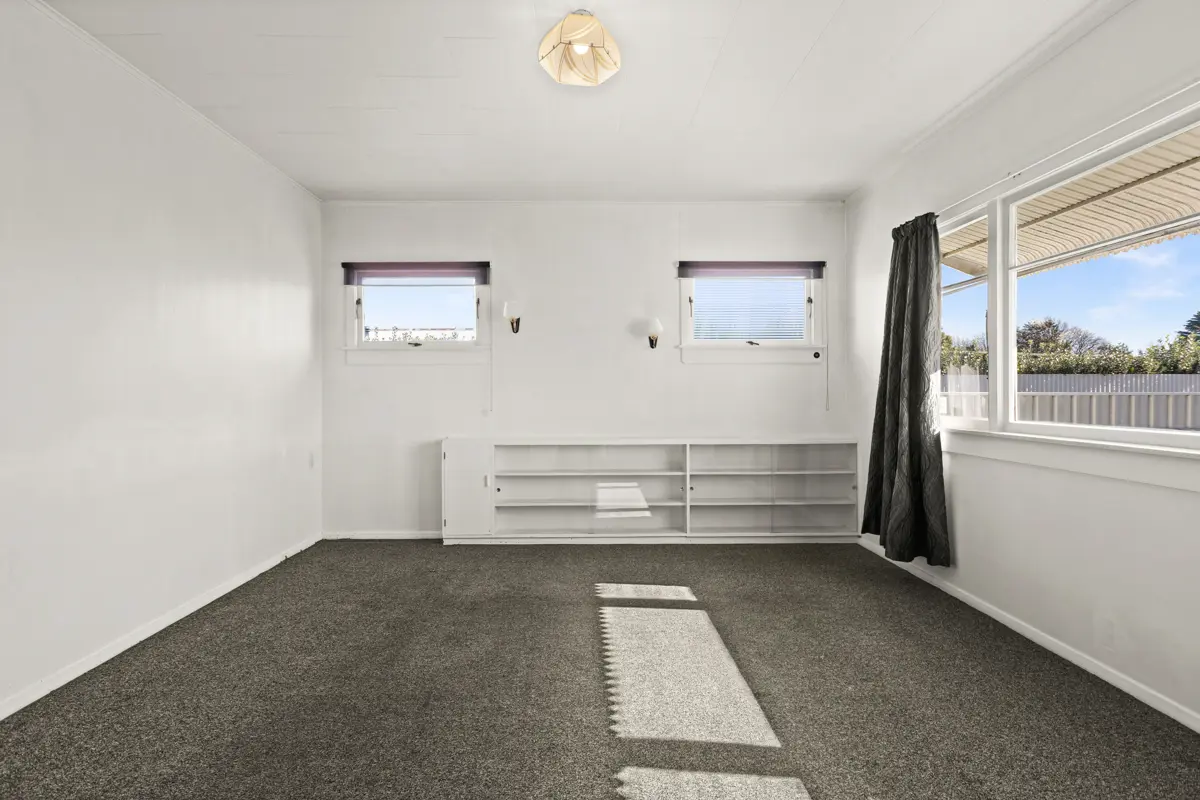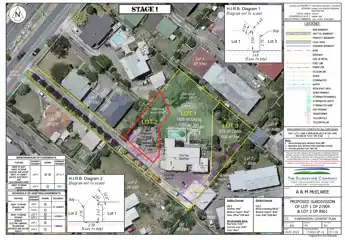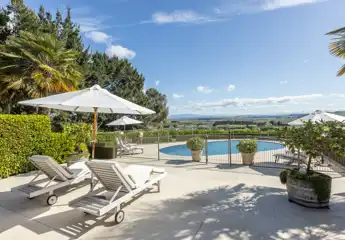210 Mcleod Street, Camberley, Hastings
Buyers $590,000+
3
1
1

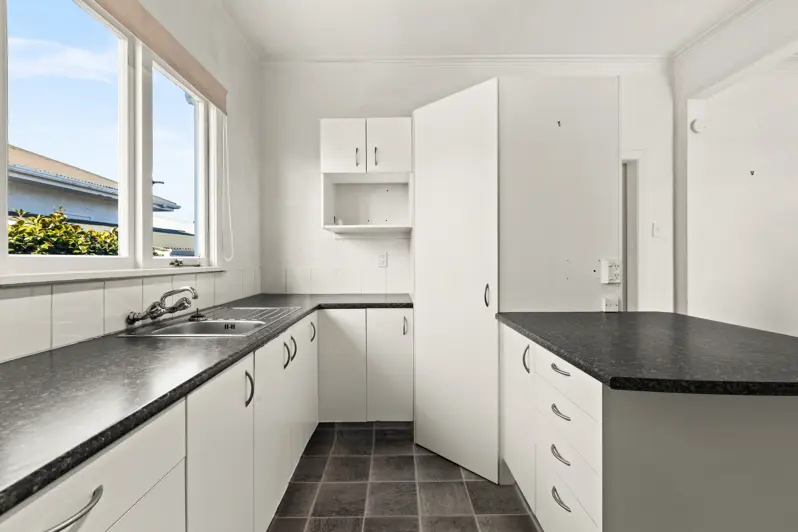

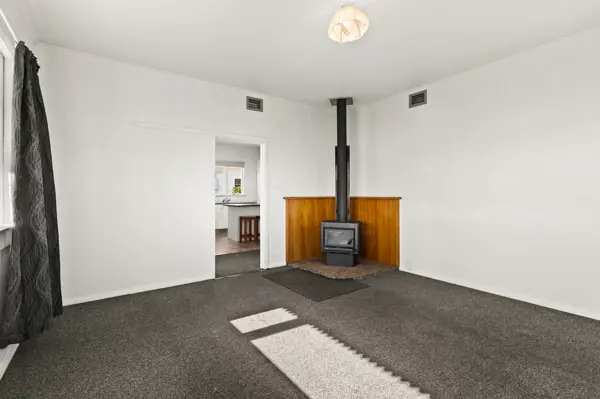
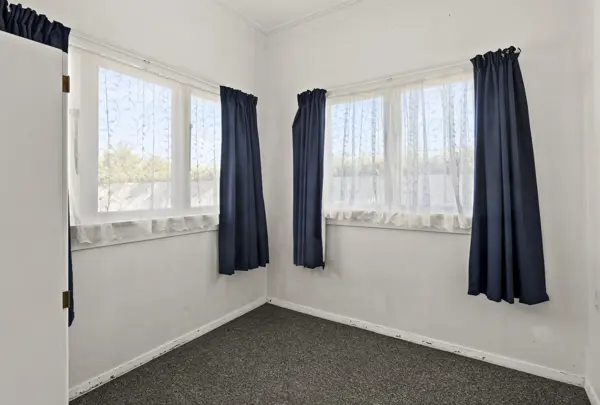

+3
Move-in ready home – priced to sell
This tidy and low maintenance home offers an incredible opportunity for families, first home buyers or people wanting to downsize. The home is conveniently located inside the zone for many schools including Frimley Primary School, it is also located directly across from the hospital, and it is close to public transport. The home features two large and spacious bedrooms plus a child’s room or office. It has a warm and inviting lounge that soaks up the afternoon sun or it also offers a compliant woodburner for the colder months. The section is partially fenced and offers privacy, low upkeep, and ample off-street parking including a single garage. Come and see the property for yourself!
Chattels
210 Mcleod Street, Camberley, Hastings
Web ID
HU209104
Floor area
102m2
Land area
477m2
District rates
$4,291.11pa
Regional rates
$601.45pa
LV
$370,000
RV
$660,000
3
1
1
Buyers $590,000+
Upcoming open home(s)
Contact

