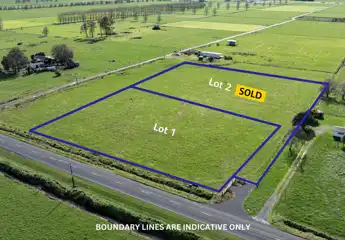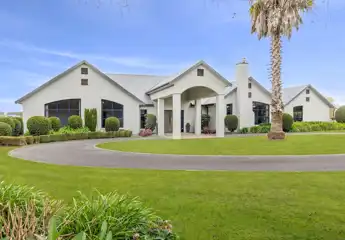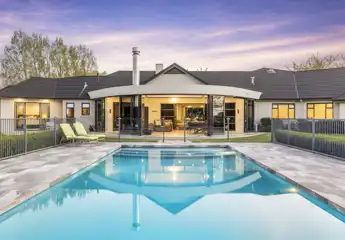21 Galway Avenue, Hamilton East, Hamilton City
By Negotiation
3
2






+20
Boys' & Girls' High zoned - must sell!
Our vendors are relocating and need this property gone! This is a must-sell and a must-view, don't miss your chance to step into classic 1940s charm refreshed for modern living. This welcoming three-bedroom, two-bathroom home offers comfort, space, and an exciting opportunity to add further value in a highly sought-after Hamilton location. Inside, fresh paint and new carpet give the interiors a clean, inviting feel, while still leaving scope for you to put your own stamp on the home. The master bedroom enjoys its own ensuite, and with three heat pumps, a ventilation system, and gas hot water, year-round comfort is already well taken care of. The living area is generous and light-filled, flowing seamlessly out to a covered, sheltered deck - the perfect extension of your entertaining space. Whether it's morning coffee, relaxed weekends, or family BBQs, this spot will quickly become a favourite. Set on a substantial 713m2 fully fenced section, there's room to breathe, play, garden, and grow. Established veggie beds and a spacious backyard provide plenty of lifestyle appeal. But the real magic here is the location - a tucked-away pocket close to the river, in a peaceful street just around the corner from popular Hayes Common and connected to the vibrant eateries and shops of Grey Street. Zoned for both Hamilton Boys' and Hamilton Girls' High Schools, this address adds long-term desirability and strong family appeal. This is a home with heart, potential, and an enviable position. Come see why opportunities like this don't stay quiet for long.
Chattels
21 Galway Avenue, Hamilton East, Hamilton City
Web ID
CBU216905
Floor area
120m2
Land area
713m2
District rates
$3,981.38pa
Regional rates
$634.35pa
LV
$435000
RV
$770000
3
2
By Negotiation
View by appointment
Contact






























