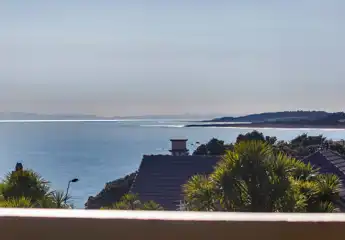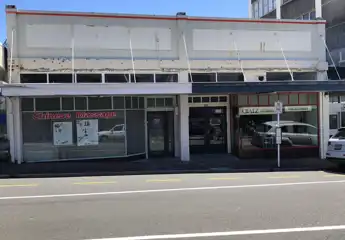21 Fillis Street, New Plymouth
price TBC
5
3
2
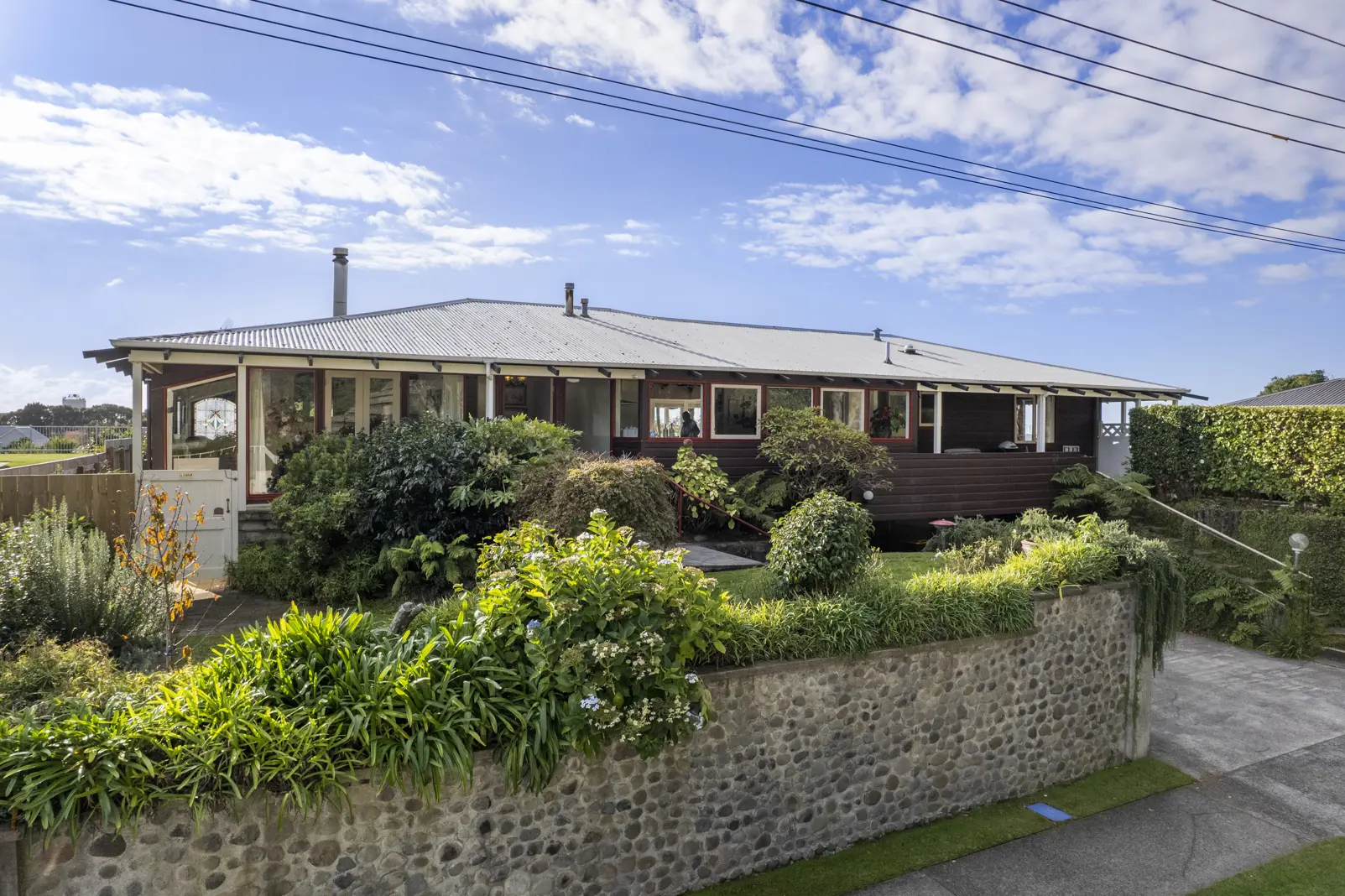
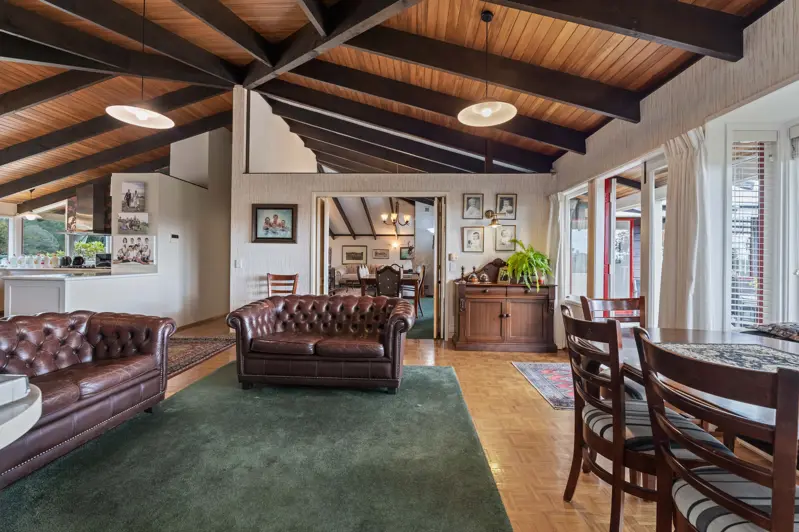
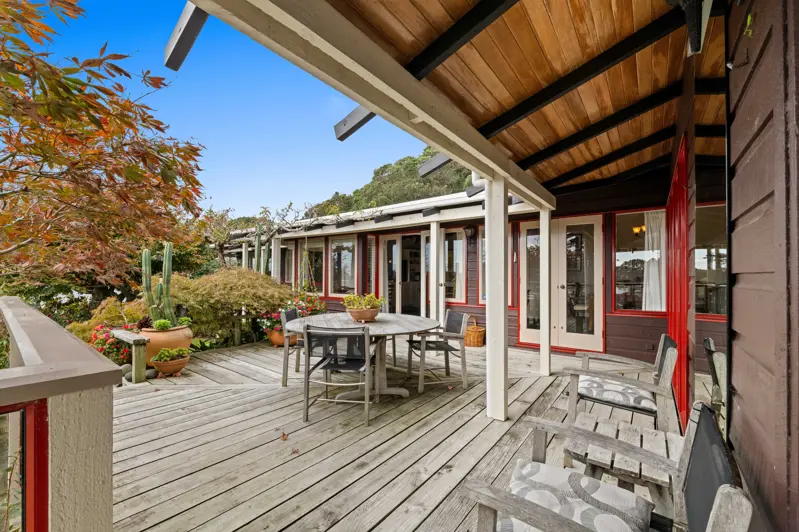
A true family treasure
Perched within New Plymouth’s prestigious dress circle and capturing breathtaking views over Pukekura Park, this architecturally significant 1970s residence designed by the acclaimed Terry Boon is an extraordinary offering. With vistas extending from Mount Taranaki to the city skyline, the location is as remarkable as the home itself. Lovingly held by one family for nearly 50 years, the home is in an award-winning, terraced garden oasis featuring a private swimming pool. It offers the perfect setting for relaxed family living and stylish entertaining. Designed with space and flow in mind, the home features four generous bedrooms plus a dedicated office or optional fifth bedroom. Pitched ceilings and exposed rafters enhance multiple living areas, creating an atmosphere of timeless character and spaciousness. A formal dining room connects seamlessly to the family and kitchen, complete with original oak parquet flooring - a nod to the home's rich heritage. Three bathrooms, gas central heating, an open fireplace, and a central vacuum system guarantee comfort year-round. Ample storage, a double garage with internal access, and off-street parking equally ensure practicality. Step outdoors to enjoy wraparound decks and covered verandas, leading to a sheltered entertainment deck that overlooks the pool and flourishing gardens framed by mature trees and vibrant flower beds. A dream family home, a piece of heritage architecture, and for the first time on the market, this is your chance to own an iconic New Plymouth home.
21 Fillis Street, New Plymouth
Web ID
NPU203232
Floor area
303m2
Land area
1,045m2
District rates
$7,091.20pa
LV
$1,050,000
RV
$1,900,000
5
3
2
price TBC
View by appointment
Contact




