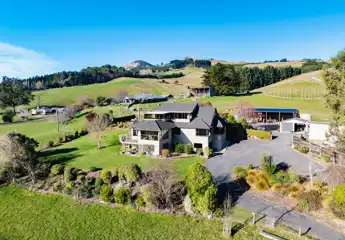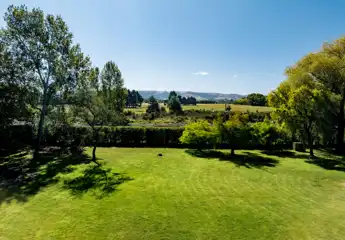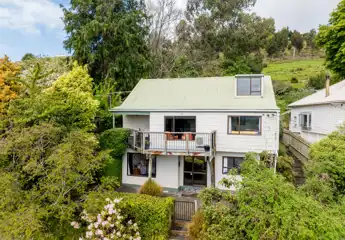20 Orchard Grove, East Taieri, Dunedin City
By Negotiation
3
2
2






+19
Built to last, designed to impress
Welcome to this immaculately presented home designed for comfort, quality and long-term enjoyment set on a generous 2001 sqm section in desirable Orchard Grove, East Taieri offering a lifestyle that is idyllic and easy to reach. Step inside to find a thoughtful layout and high-end finishes. The open-plan living and dining area is the heart of the home- ideal for entertaining and complemented by two spacious living areas, one of which can be closed off to create a quiet retreat or media room. With three generous bedrooms, the master features a beautiful ensuite and walk in robe whilst the other two bedrooms are well serviced by a family bathroom. Enjoy ample storage throughout including well equipped separate laundry, an office nook that can be closed off, internal access double garaging and enough off-street parking for the boat and caravan. Year-round comfort is assured with log burners and heat pumps. The owners are downsizing, and this stunning home is now surplus to requirements-offering a rare opportunity to secure a high-quality, move-in ready home in a fantastic location.
Chattels
20 Orchard Grove, East Taieri, Dunedin City
Web ID
DNU216155
Floor area
258m2
Land area
2,001m2
District rates
$5,743.77pa
Regional rates
$792.91pa
LV
$480,000
RV
$1,240,000
3
2
2
By Negotiation
Upcoming open home(s)
Contact






























