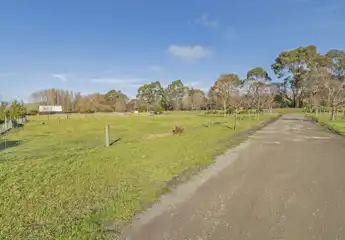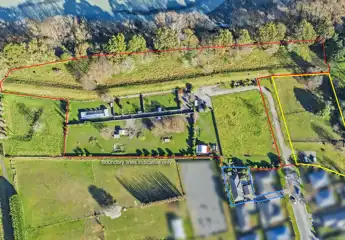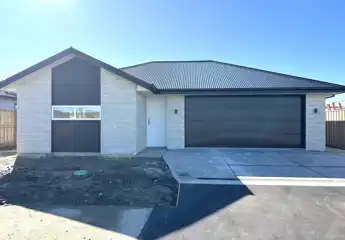2 Orwell Way, Hampstead, Ashburton
Buyers $875,000+
4
2
2
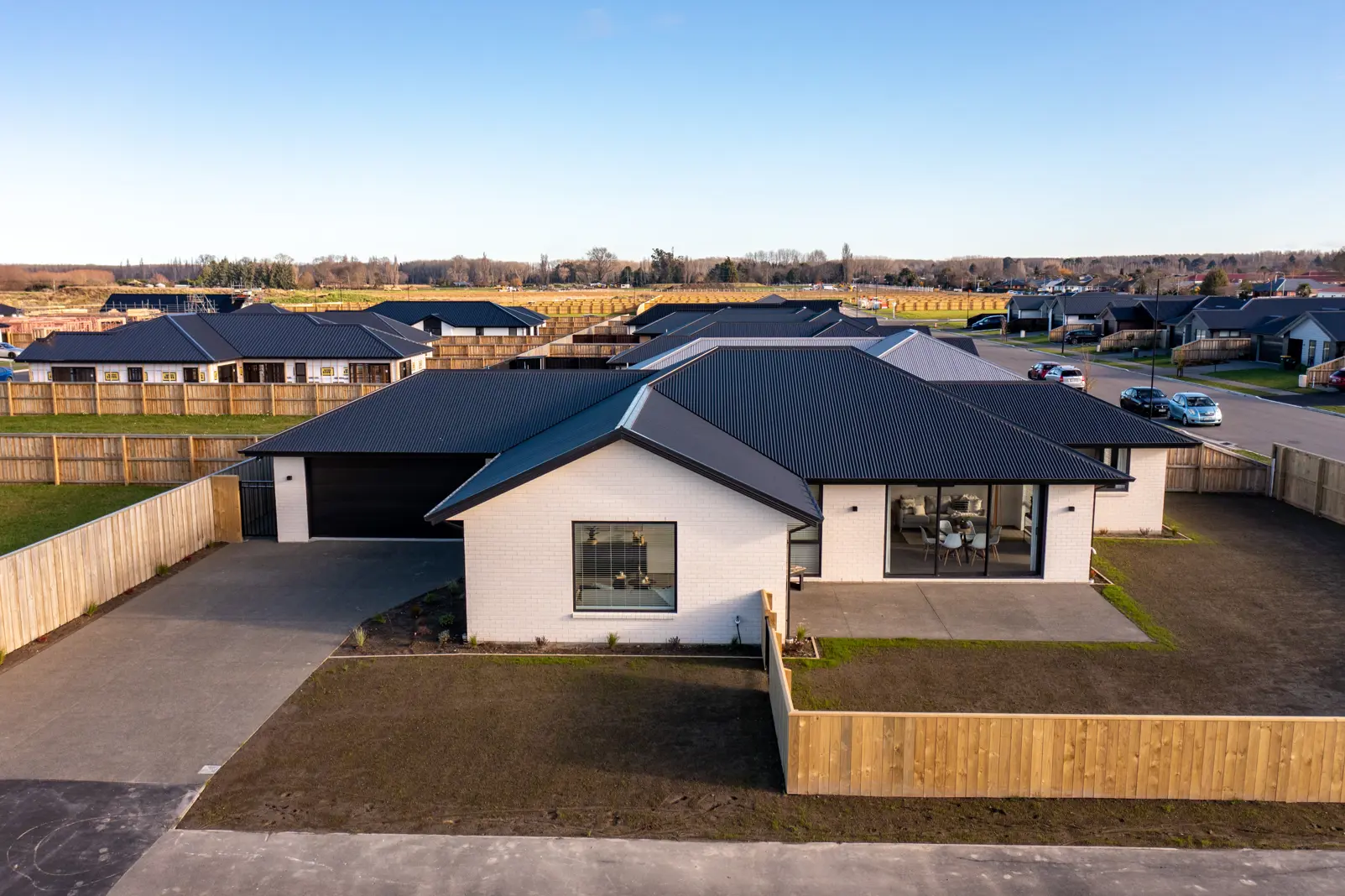
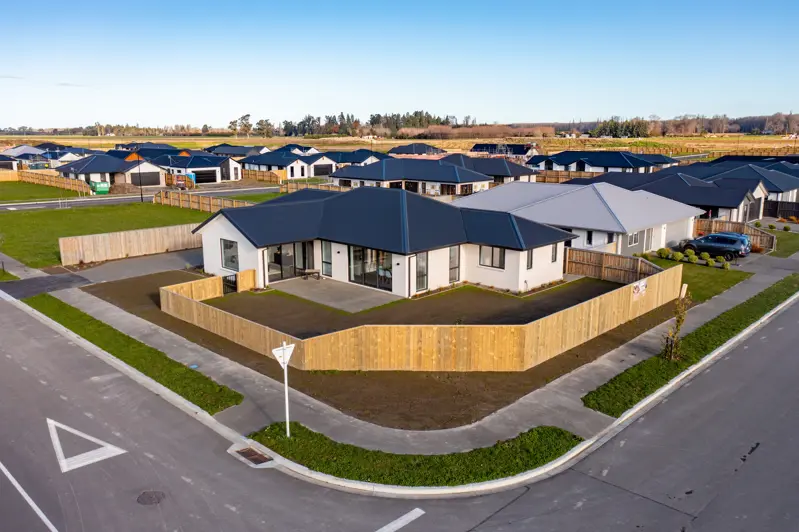
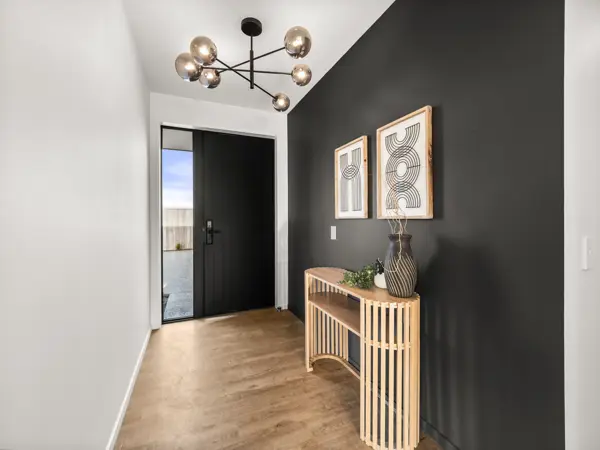

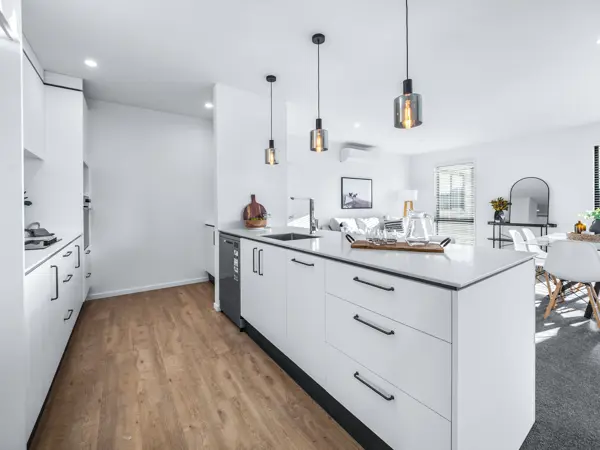
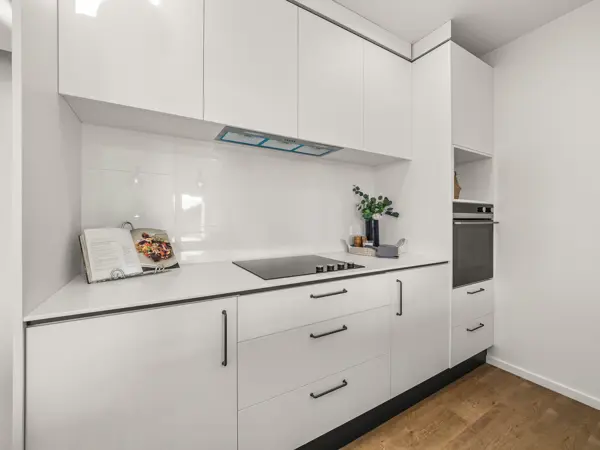
+19
Family living at its best
Step into style, space and sunshine with this brand new four bedroom home, perfectly positioned in an exciting new subdivision. From the moment you enter, you're welcomed by a separate lounge just off the foyer- ideal for a cozy retreat or media room. The heart of the home is a light filled open plan living space, where the designer kitchen flows seamlessly to the dining and living areas, all spilling out to a sunny private patio perfect for entertaining or relaxing. The master bedroom is a true sanctuary, complete with a spacious walk-in robe and a well appointed ensuite featuring a fully tiled shower and quality fixtures. Three additional double bedrooms offer flexibility for family, guests or a home office. A stylish main bathroom includes a shower, bath and vanity while the separate toilet adds convenience for busy households. Function meets finesse in the carpeted double garage, which also houses a laundry nook with a sleek stone benchtop. There's ample off street parking and secure, irrigated lawn and garden areas, ideal for kids, pets or simply soaking up the sun. Don't miss your chance to secure this thoughtfully designed home offering comfort, convenience and quality in equal measure.
Chattels
2 Orwell Way, Hampstead, Ashburton
Web ID
AU204774
Floor area
213m2
Land area
675m2
District rates
$1,749.80pa
Regional rates
$138.44pa
LV
$230,000
4
2
2
Buyers $875,000+
Upcoming open home(s)
Contact







