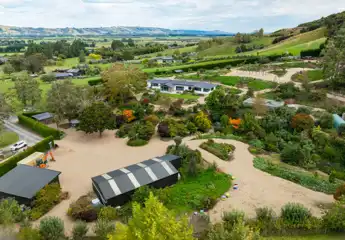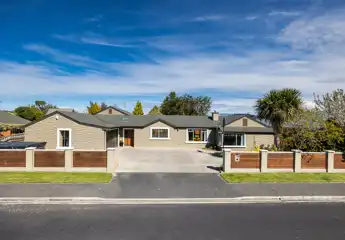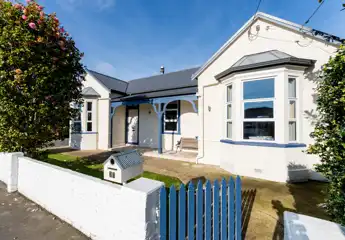2 Kent Place, Mosgiel, Dunedin City
By Negotiation
3
2






+32
Private, peaceful oasis
Rarely does a suburban property come to the market, that offers the feeling of your own private sanctuary in a quiet cul-de-sac, so close to the local amenities. This lovely property radiates peaceful vibes with a thoughtfully designed layout to provide easy indoor/outdoor flow to mature gardens on both sides of this amazing home. The living room of this double-glazed home offers both a wood burner and heat pump ensuring year-round comfort. The adjoining dining or day living area captures great sun and is connected to the bright, sunny kitchen in the centre, which flows off into the sunroom with laundry facilities. These spaces all lead out to a superb private deck and the fabulous garden. Along the bright spacious hallway, you will find the main bathroom that has been beautifully renovated, alongside a separate toilet and large hall cupboards. There are three generous bedrooms with built in wardrobes. The master serves as a private haven, with a new ensuite and double doors that lead to a covered patio and seating area beside more lovely gardens. Another fantastic feature in this home is a multifunctional large room with many options, a perfect games room, hobby room, home office or at home business hub with a sink, separate access and its own carpark. The 678sqm flat section has been utilised to is fullest to enjoy this unique spacious home that flows seamlessly to the decks, multiple garden nooks, handy implement sheds, hobbies shed plus many seating areas to relax and enjoy. Be sure to view early as this lovely unique property provides a lifestyle that is difficult to find in such a great location.
Chattels
2 Kent Place, Mosgiel, Dunedin City
Web ID
MGU174260
Floor area
150m2
Land area
678m2
District rates
$4,482.20pa
Regional rates
$569.59pa
LV
$380,000
RV
$810,000
3
2
By Negotiation
Upcoming open home(s)
Contact










































