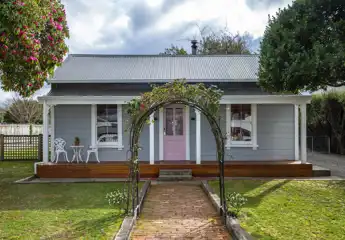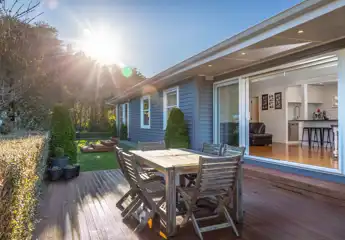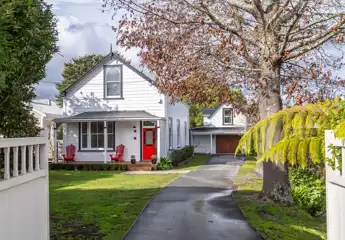1B Horton Street, Greytown, South Wairarapa
price TBC
3
2
2
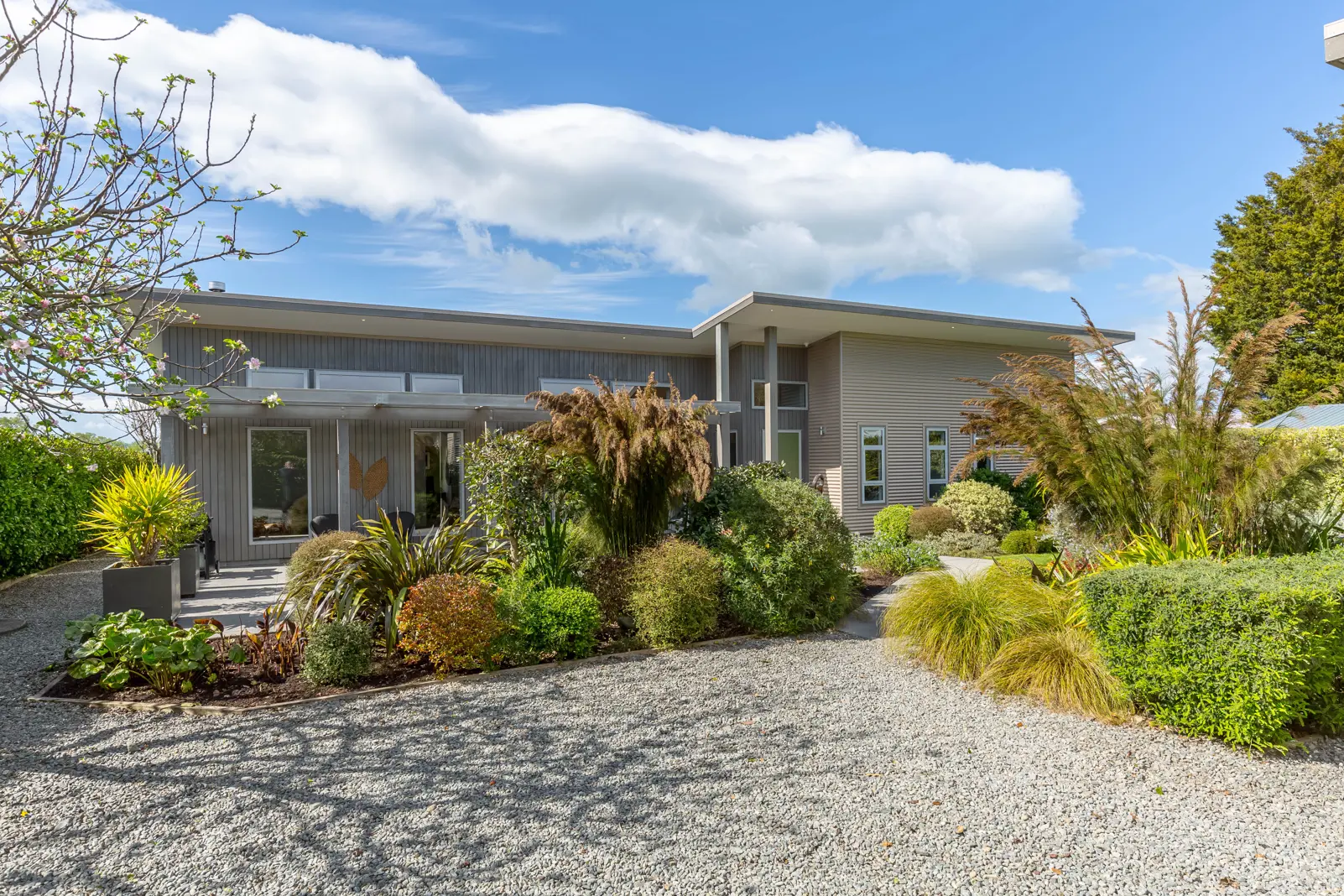
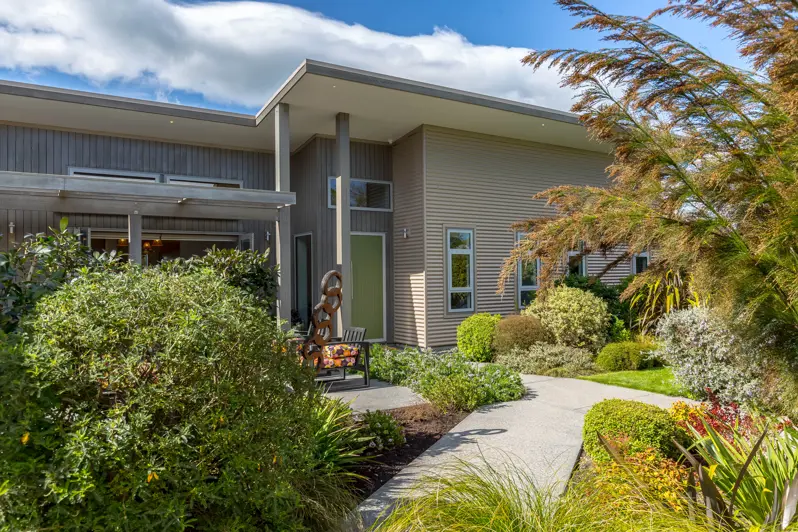

Contemporary style meets mid-century design
Filled with natural light and designed with practical style, this contemporary home offers modern comfort with subtle mid-century influence. The expansive open-plan living, dining and kitchen areas form the heart of the home, enhanced by raked ceilings with negative detailing and polished concrete floors that create a sense of space. Bi-fold doors create an effortless flow to the northwest patio - perfect for afternoon and evening sun. The well-appointed kitchen includes a Falcon oven, sleek stainless steel and stone benchtops, and an effortless connection to the living spaces. The primary bedroom includes a tiled ensuite and a generous dressing room. Two additional light-filled bedrooms are supported by a family bathroom featuring a bath, a second wet-floor shower, and a separate guest powder room. Comfort is ensured year-round with underfloor heating, double glazing, full insulation, and a Bosca woodburner. A dedicated office, separate laundry, and ample storage complete the picture. Set among established gardens with a large double garage and workshop, this property blends architectural flair and modern comfort in one of Greytown's most desirable streets.
Chattels
1B Horton Street, Greytown, South Wairarapa
Web ID
GU206735
Floor area
196m2
Land area
1,052m2
District rates
$6,844.57pa
RV
$1,170,000
3
2
2
price TBC
View by appointment
Contact






