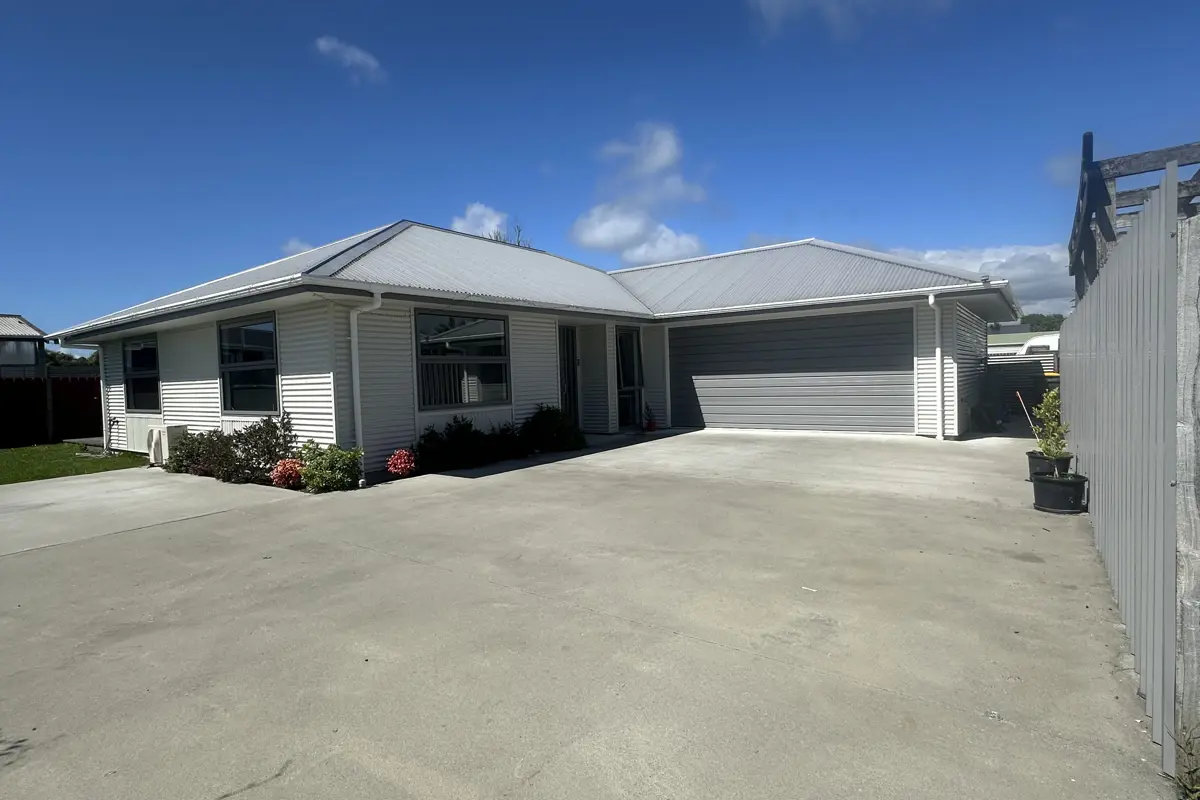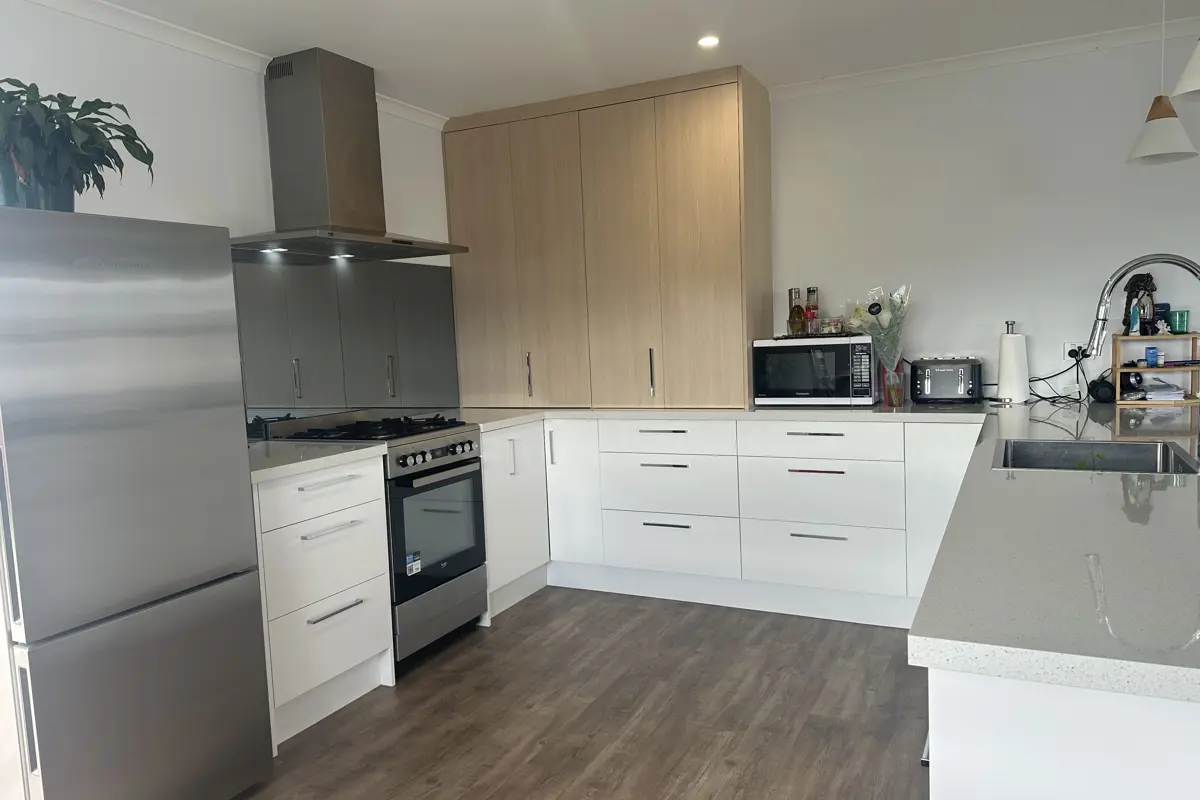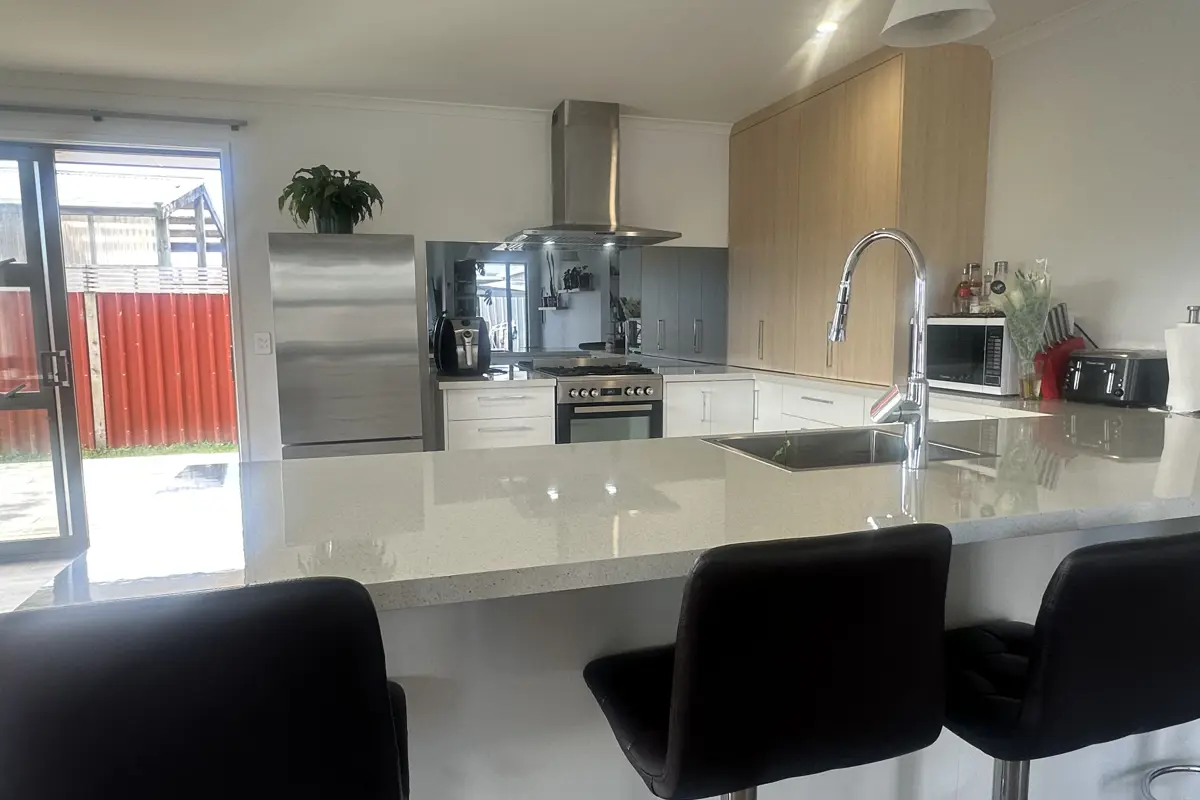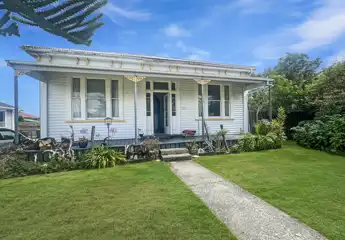186A Hampden Street, Hokitika, Westland
$675,000
3
2
1
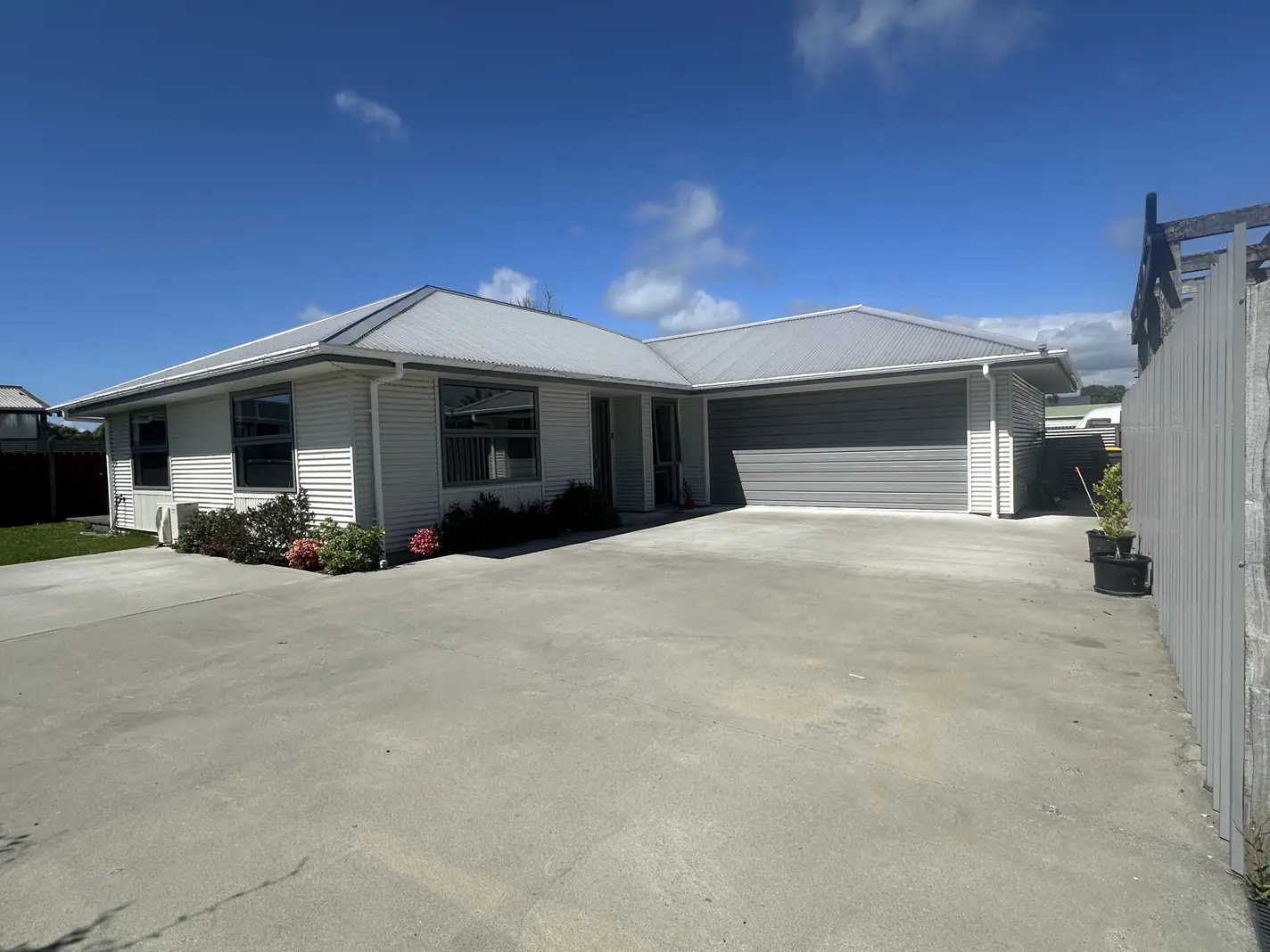
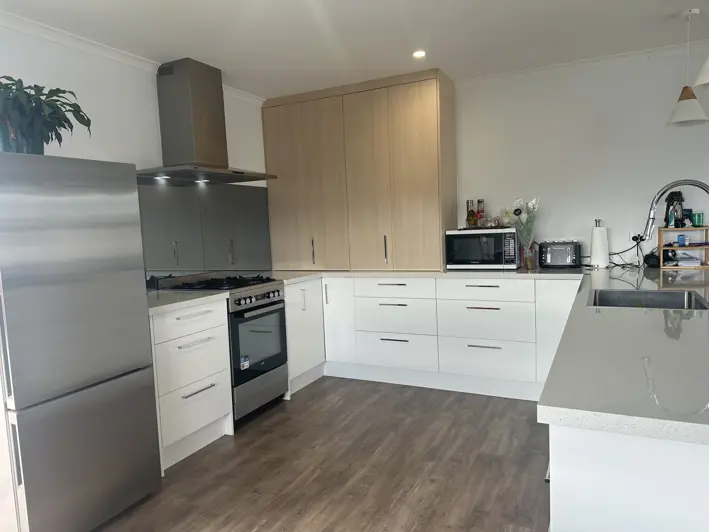




+21
Modern comfort in a private setting
Discover this well designed, permanent material three bedroom home, perfect for families or those seeking a low maintenance lifestyle. Nestled on a private rear section, this home is positioned to soak up the sun while offering peace and privacy. The spacious master bedroom features an ensuite, while the additional two bedrooms are generously sized with wardrobes. Enjoy the benefits of open-plan living, seamlessly connecting the kitchen, dining, and lounge areas - perfect for entertaining or relaxing with family. A second living area offers extra space and versatility to suit your needs. Stay comfortable year-round with a heat pump, while gas water heating and gas cooking add efficiency and convenience. With ample storage throughout and a thoughtfully designed layout, this home is both practical and stylish. Don't miss this opportunity - homes like this don't last long! Contact us today for a viewing.
Chattels
186A Hampden Street, Hokitika, Westland
Web ID
HKU201300
Floor area
163m2
Land area
538m2
District rates
$4,626.44pa
Regional rates
$828.22pa
LV
$130,000
RV
$640,000
3
2
1
$675,000
Upcoming open home(s)
Contact


