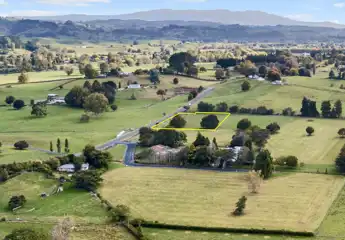1749 Otorohanga Road, Otorohanga
Buyers $599,000+
3
1
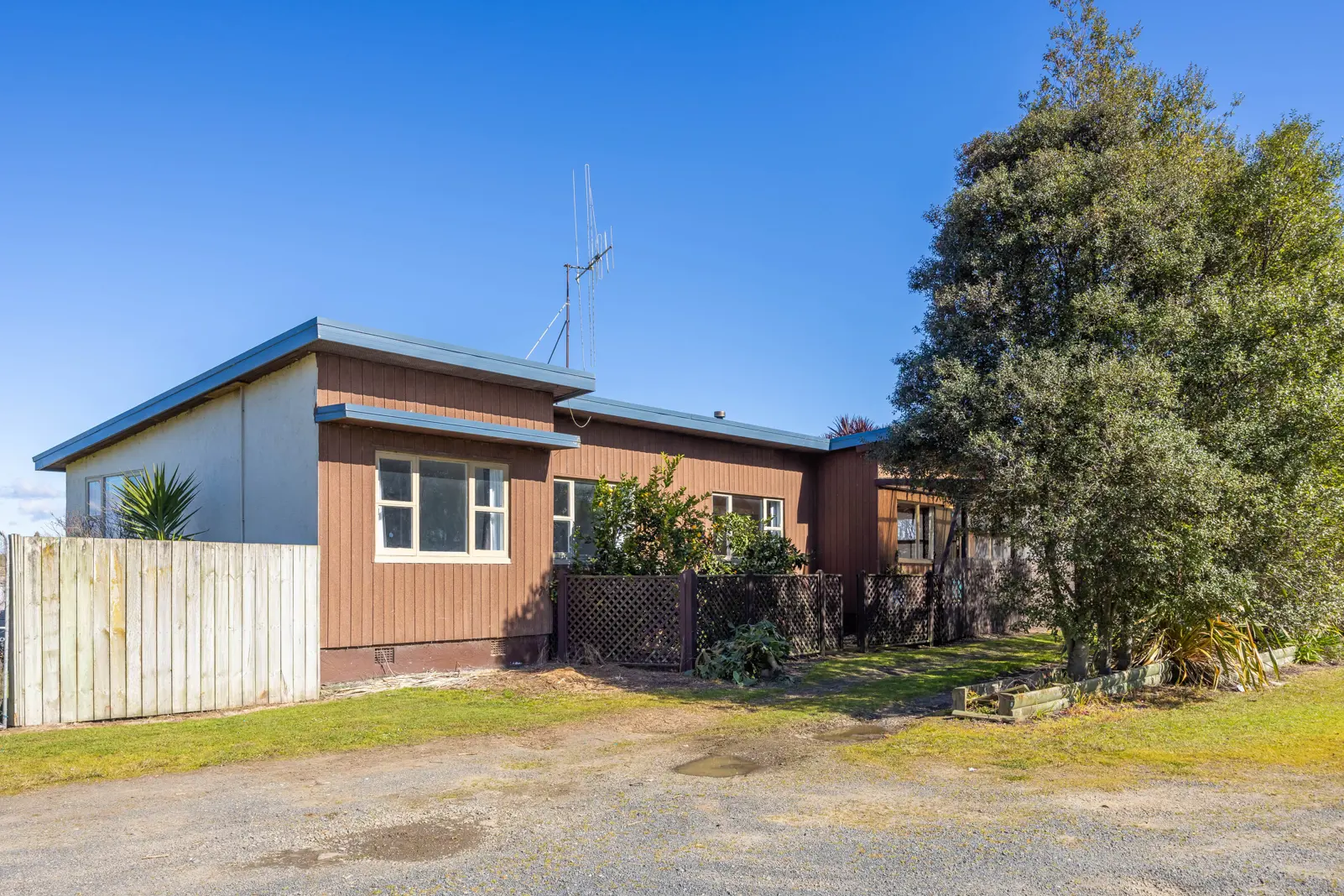
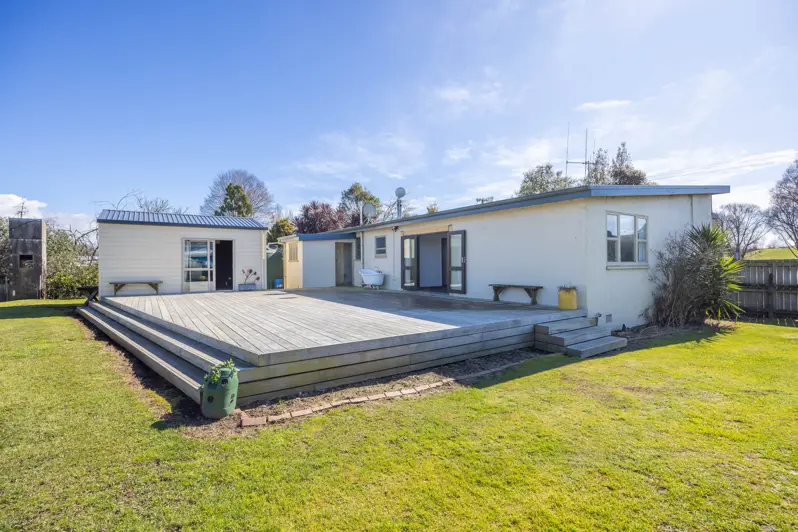
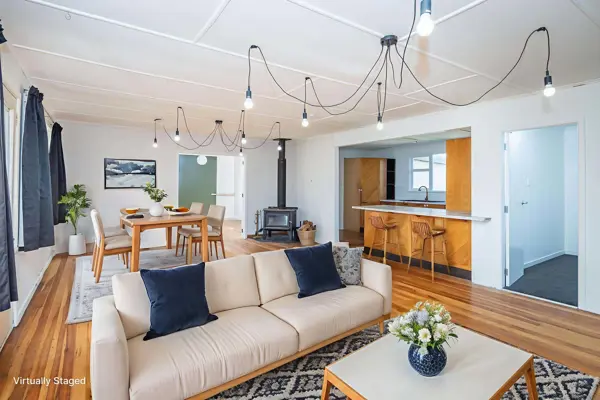
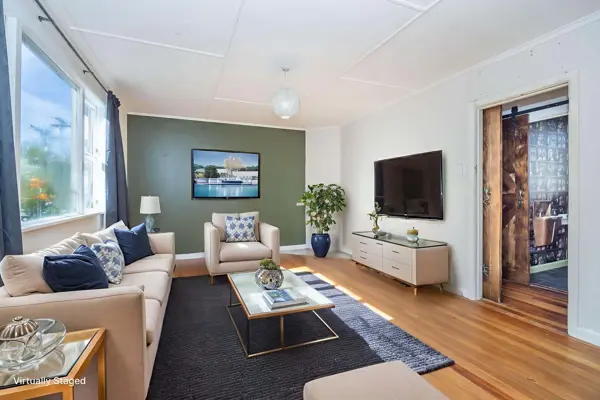
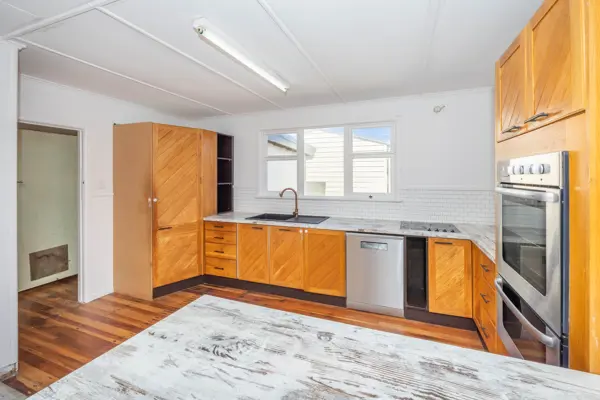
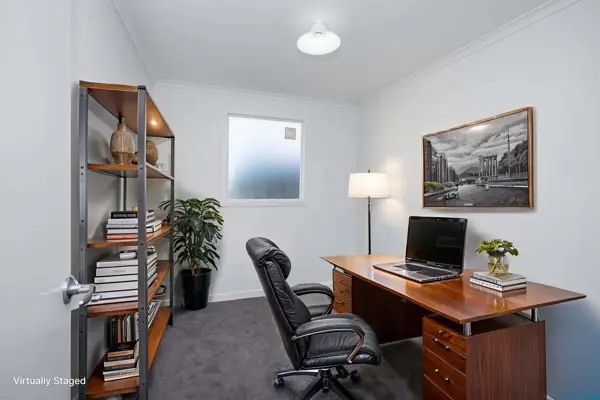
+20
Price reduced, vendors moved
Right in the heart of Kio Kio, 1749 Otorohanga road offers the space and flexibility to shape the lifestyle you've been dreaming of. Whether it's a relaxed country life, room for family, or space for hobbies and work, this property makes it possible. Inside, you'll find brand new carpet and polished timber floors adding warmth and character to the three separate living spaces: • A main open-plan lounge that flows into the kitchen and dining area - the heart of the home for everyday living. • A large separate lounge or formal dining room, spacious enough to be a master bedroom, home theatre, or games room. • A smaller lounge off the three bedrooms - perfect as a kids' retreat or a quiet reading spot, with french doors opening to the deck, there's also a separate study, a family bathroom with a separate toilet. Step outside to a wide deck with rural views, ideal for summer BBQs or evening drinks. Relax under the stars in the outdoor bath, pick fresh produce from various established fruit trees, or grow your own in the greenhouse. The soundproof sleepout is perfect for music, gaming, or working without interruptions, and the roadside shed offers storage or small business potential. Only six minutes (approx) to Otorohanga and seventeen minutes (approx) to Te Awamutu, you're close to shops, schools, and services while enjoying the peace of the countryside. Located just moments from Kio Kio school in a friendly, welcoming community, this home gives you the space, comfort, and setting to truly make it your own. Join me at the next open home and experience it for yourself.
Chattels
1749 Otorohanga Road, Otorohanga
Web ID
TWU209518
Floor area
169m2
Land area
1,626m2
District rates
$2,185.35pa
Regional rates
$375.69pa
LV
$270,000
RV
$580,000
3
1
Buyers $599,000+
View by appointment
Contact








