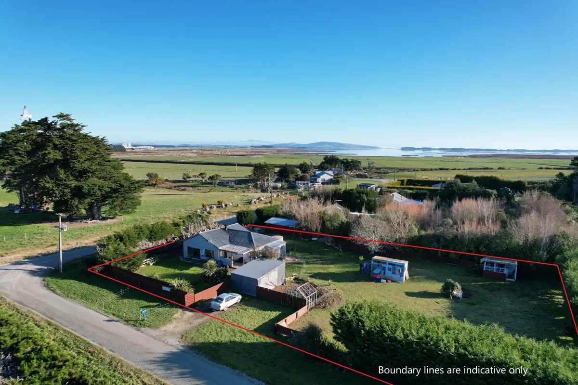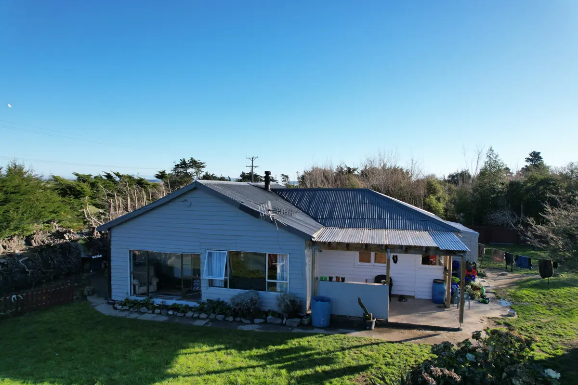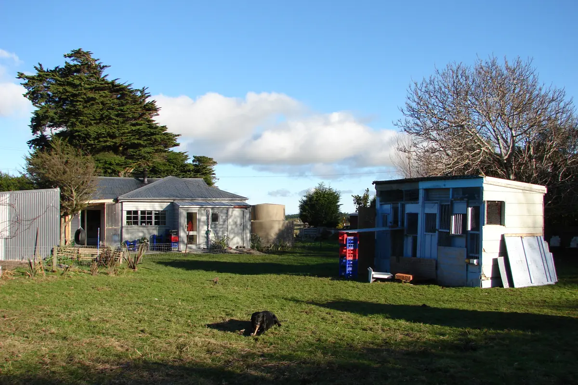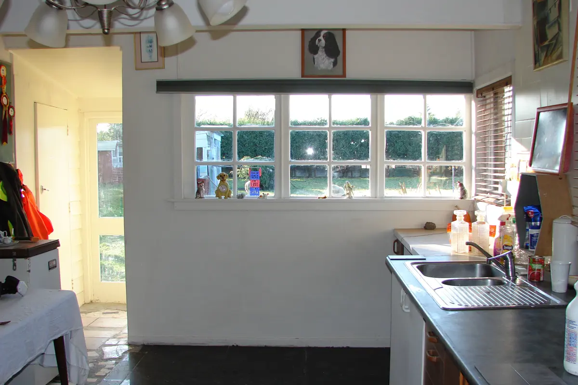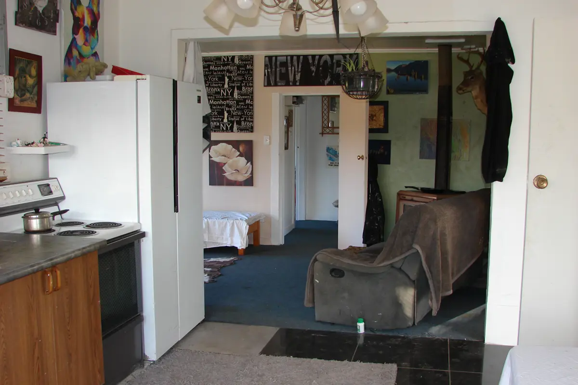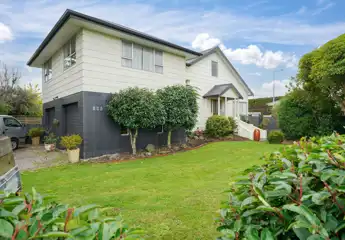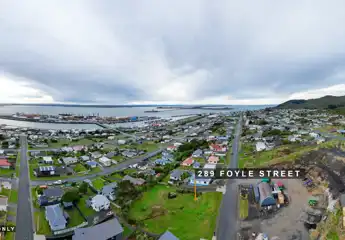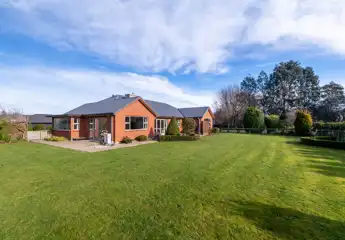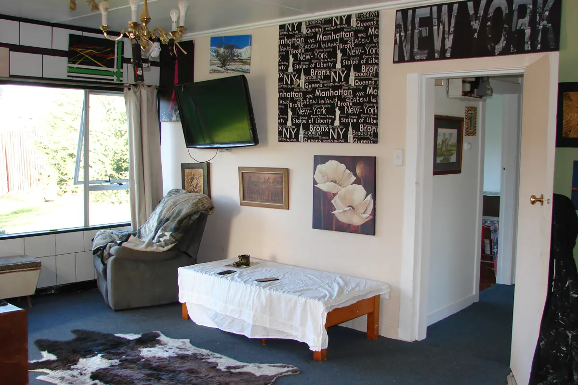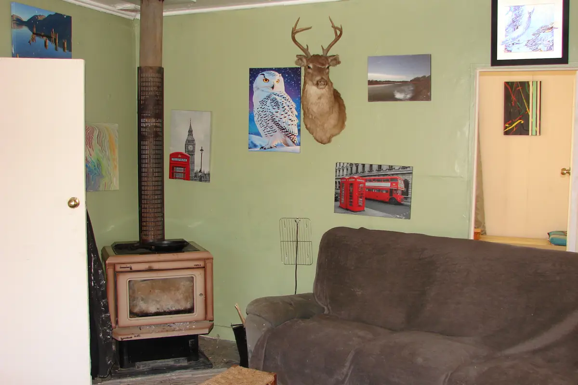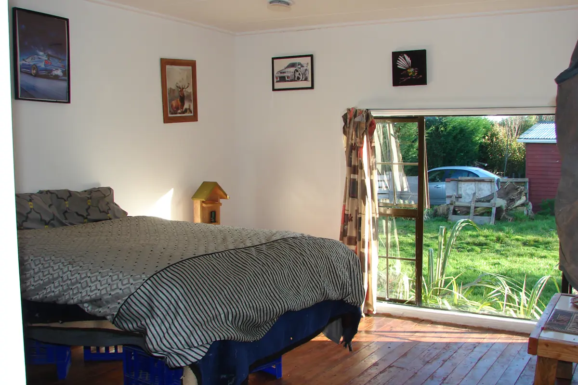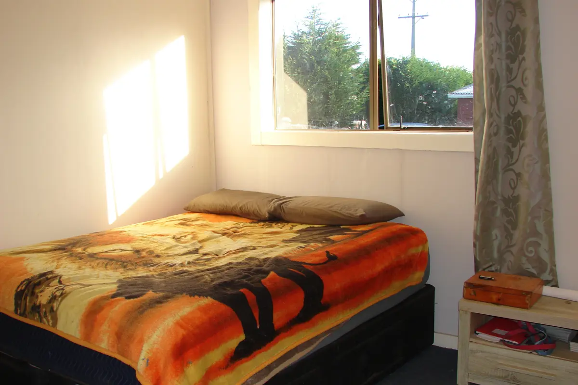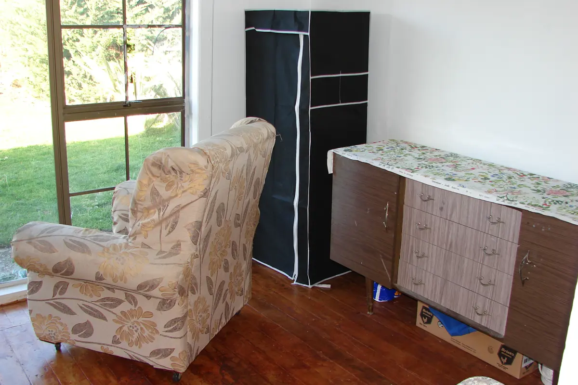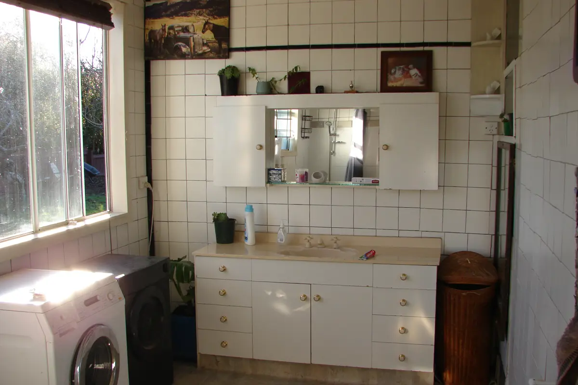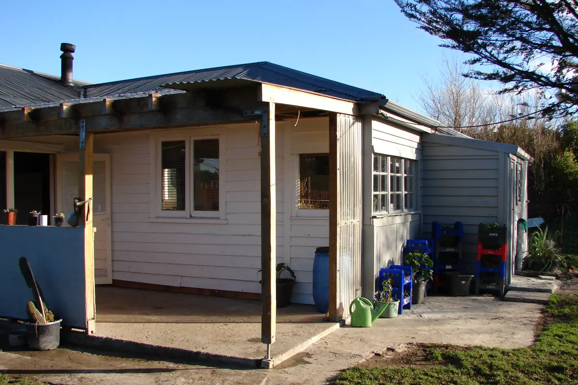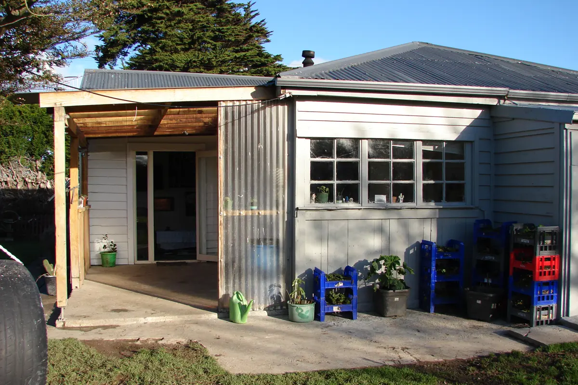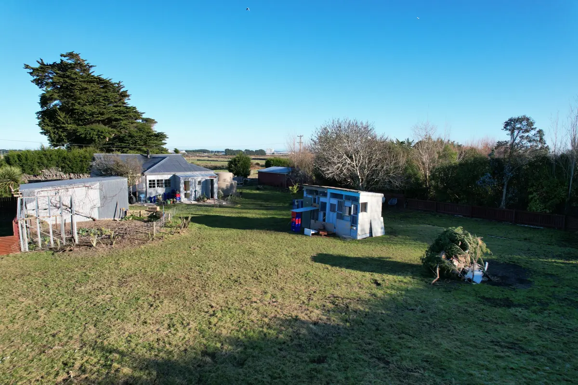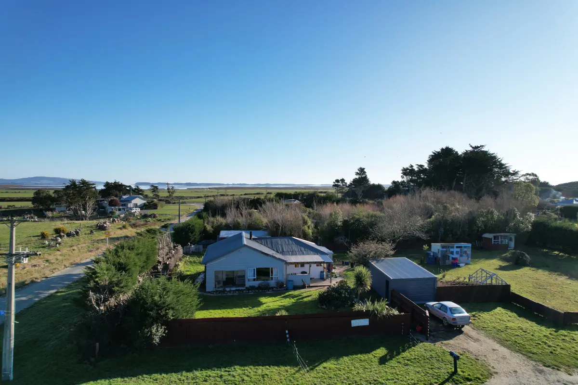16 Derby Street, Woodend, Invercargill City
Buyers $269,000+
3
1
1
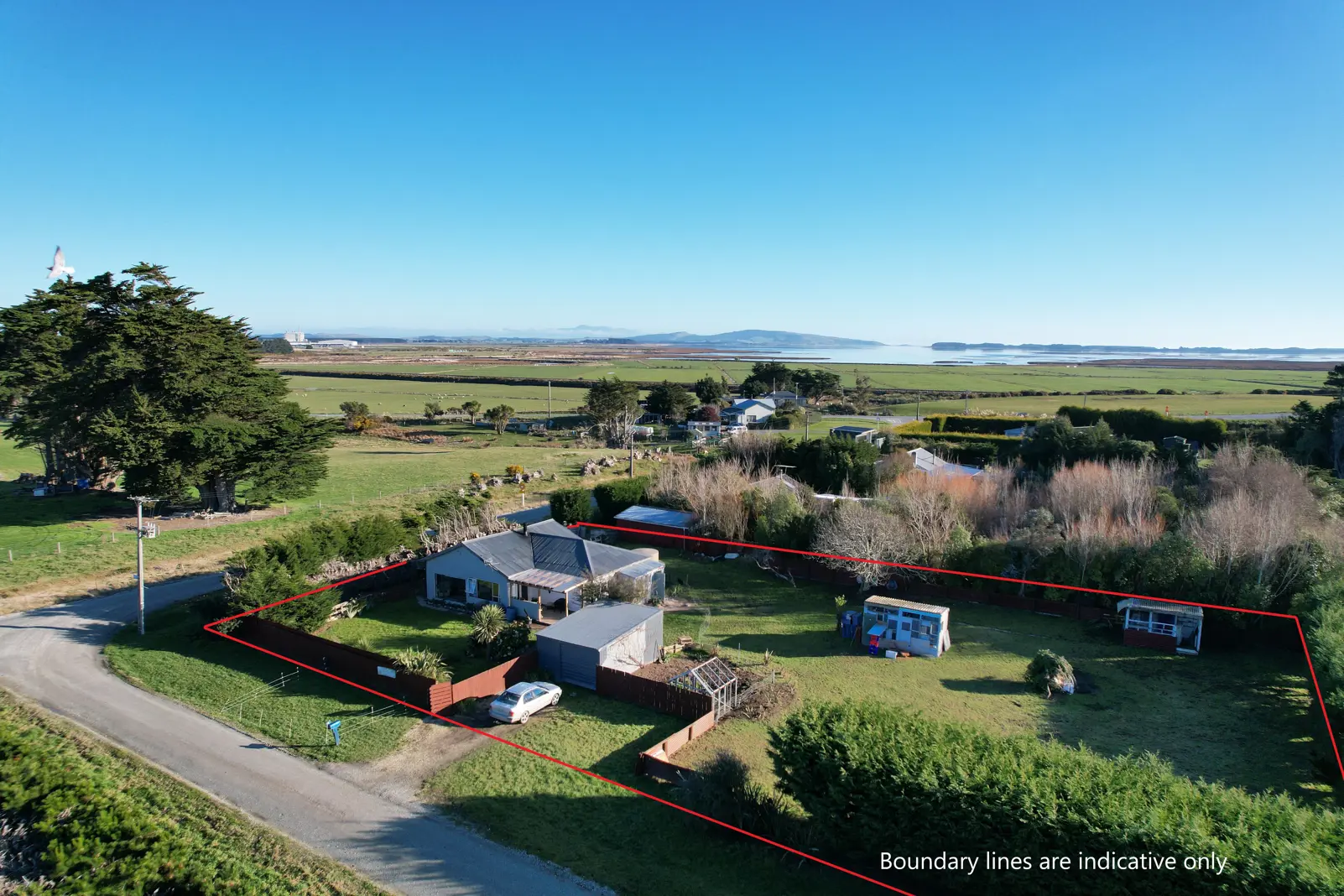
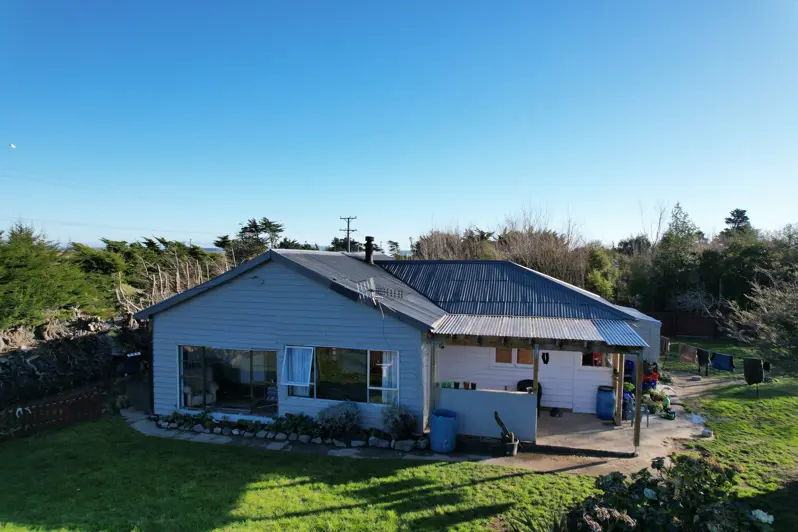
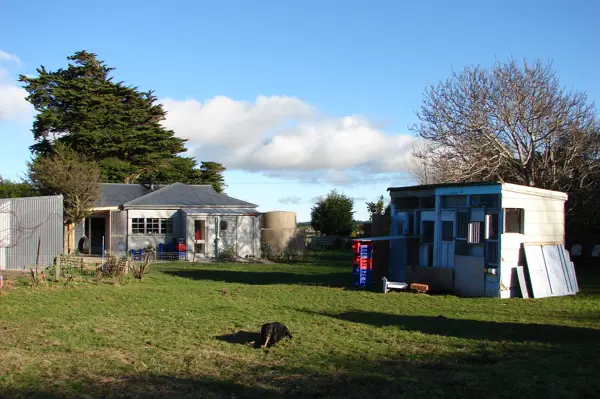
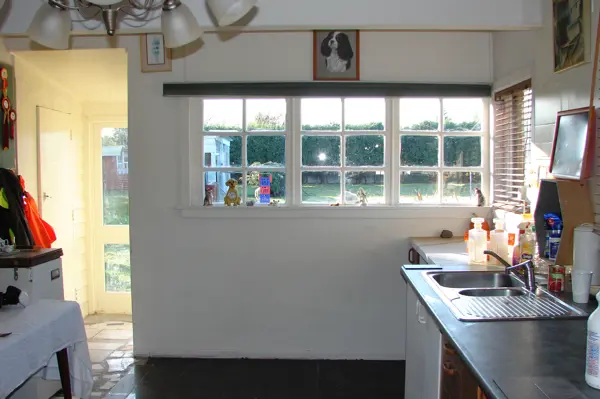
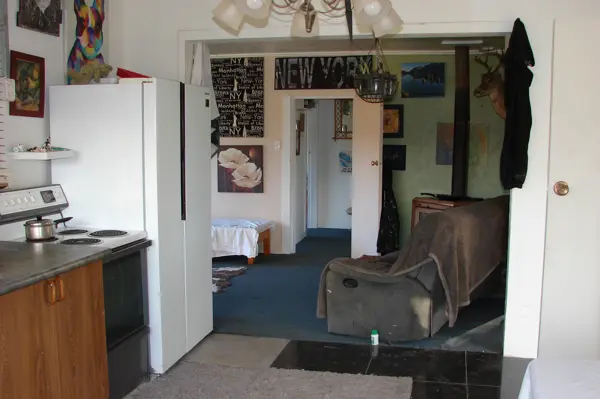
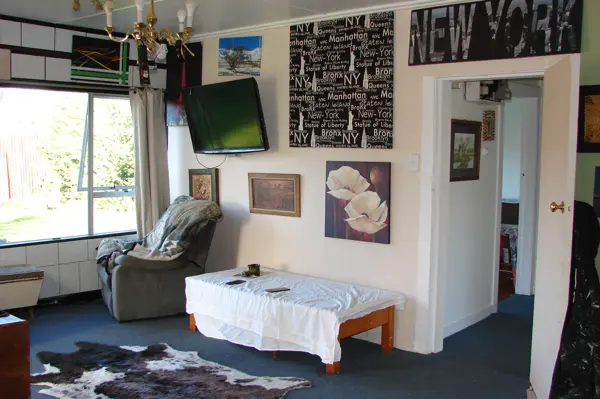
+9
A rare opportunity – Vendor wants sold!
Here’s your chance to secure a 1930s three-bedroom family home on a larger-than-usual section with plenty of scope. Whether it’s space for a bigger shed, extra vehicles and toys, or room for a few sheep and chickens, this property offers a lifestyle many are searching for. Renovations have been started but there’s still room for someone with the skills and vision to complete the transformation. Being sold as is, where is, the Vendor is motivated and ready to move on to their next chapter – so don’t delay, this could be yours sooner than you think. If required, the home can also be left partly furnished. Inside, the home features open-plan kitchen, dining, and lounge heated by a Yunca wood burner, along with a separate toilet and large bathroom with shower over bath. A generous verandah and BBQ area at the front provide the perfect spot to unwind. Practical elements include rainwater supply from the roof to a 25,000L concrete tank with a 1000L header tank, septic system, and a new water pressure pump installed this year. There is also a single garage with concrete floor, storage, and workbench space, plus an older glasshouse and garden shed. Comfort is supported by an HRV system, ceiling insulation, and hot water from a gas califont, while the windows are a mix of aluminium single glazing and original timber joinery. Positioned on a corner section for easy access, this home has already been transformed from what it once was but still offers plenty of opportunity to add value and make it truly your own. To be sold “As Is, Where Is” – the Vendor is ready to sell.
Chattels
16 Derby Street, Woodend, Invercargill City
Web ID
ILU208992
Floor area
103m2
Land area
2,023m2
District rates
$1,350.72pa
Regional rates
$357.73pa
LV
$84,000
RV
$335,000
3
1
1
Buyers $269,000+
View by appointment
Contact


