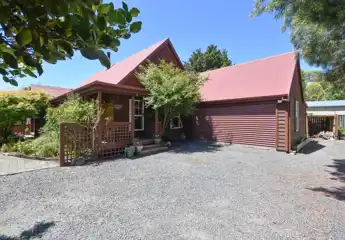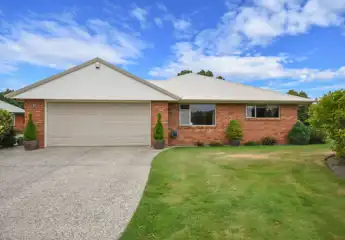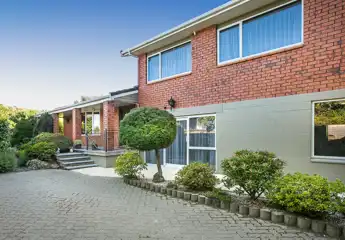16 Beaumaris Street, Outram, Dunedin City
price TBC
3
1
1



What's not to love about this property
- Watching the Tui, Bellbirds and Wood Pigeons play amongst in the tall Kowhai and Maple trees. - Al-fresco dining and BBQ's on the deck during summer, cosy nights in front of the fire during winter. - Enjoying a wander around the mature garden, laid out with love from evergreen hedges to romantic roses. - An interior decor that provides a calm relaxing environment while incorporating some colourful and fun features. - A classic Nobilia German built kitchen and the bespoke laundry/bathroom combo that just make perfect sense. - Peaceful, private and secure for all and only 100m from the local school and a 5 minute walk to our favorite cafe.
Chattels
16 Beaumaris Street, Outram, Dunedin City
Web ID
MGU213540
Floor area
146m2
Land area
1,012m2
District rates
$3228.56pa
Regional rates
$1,284.12pa
LV
$290,000
RV
$690,000
3
1
1
price TBC
View by appointment
Contact







