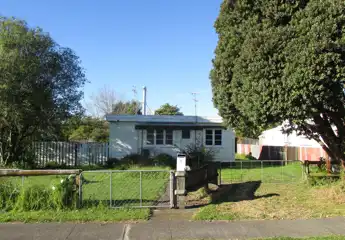15A Clyde Road, Wairoa, Hawkes Bay
By Negotiation
3
1
3






+6
Check this out
Seize this rare opportunity to own two homes on one property with two separate titles. The three bedroom front house is currently tenanted. Families will enjoy the open plan living. The dining room leads to the side porch, capturing the morning sun - a great space for that morning coffee. Large garaging outside gives plenty of storage for vehicles and more. Perfect for investors, extended families or anyone looking for flexibility and value, this dual-package deal offers a unique living and income opportunity. Selling both for $480,000.
Chattels
15A Clyde Road, Wairoa, Hawkes Bay
Web ID
WRU179891
Floor area
170m2
District rates
$4,278.10pa
Regional rates
$259.27pa
LV
$67,000
RV
$300,000
3
1
3
By Negotiation
View by appointment
Contact
















