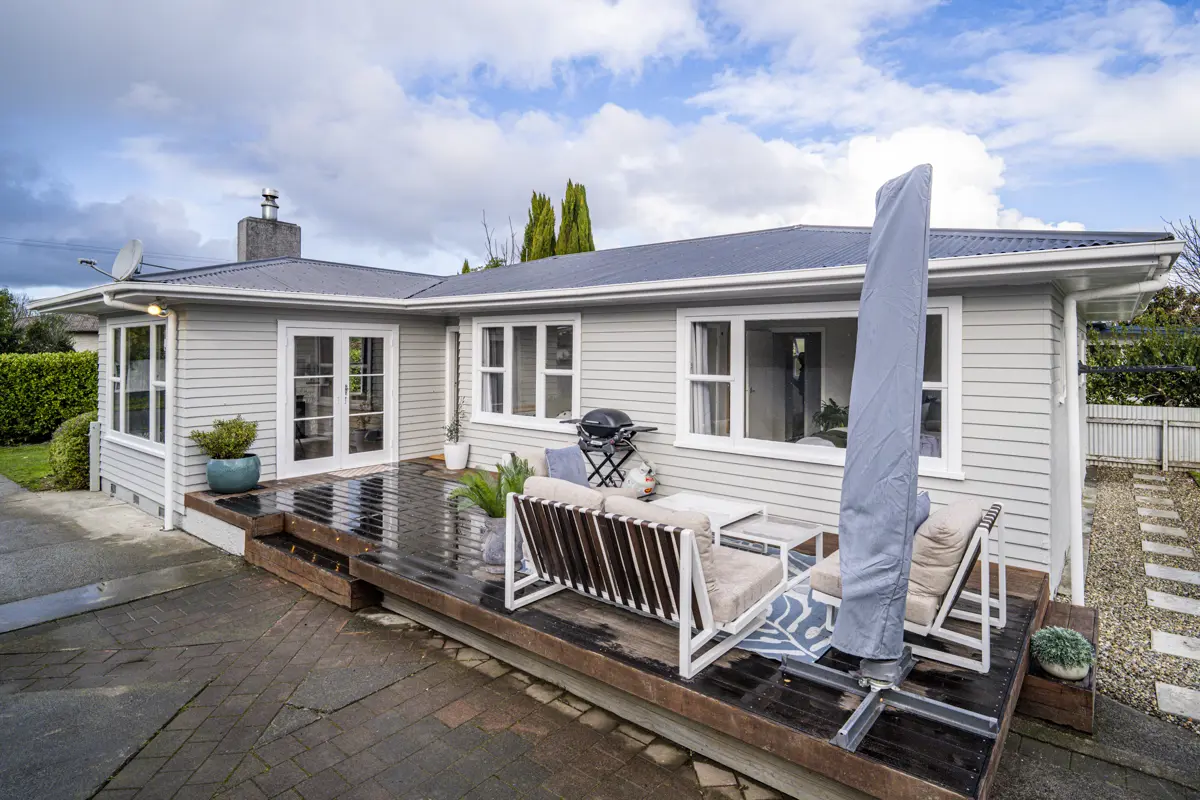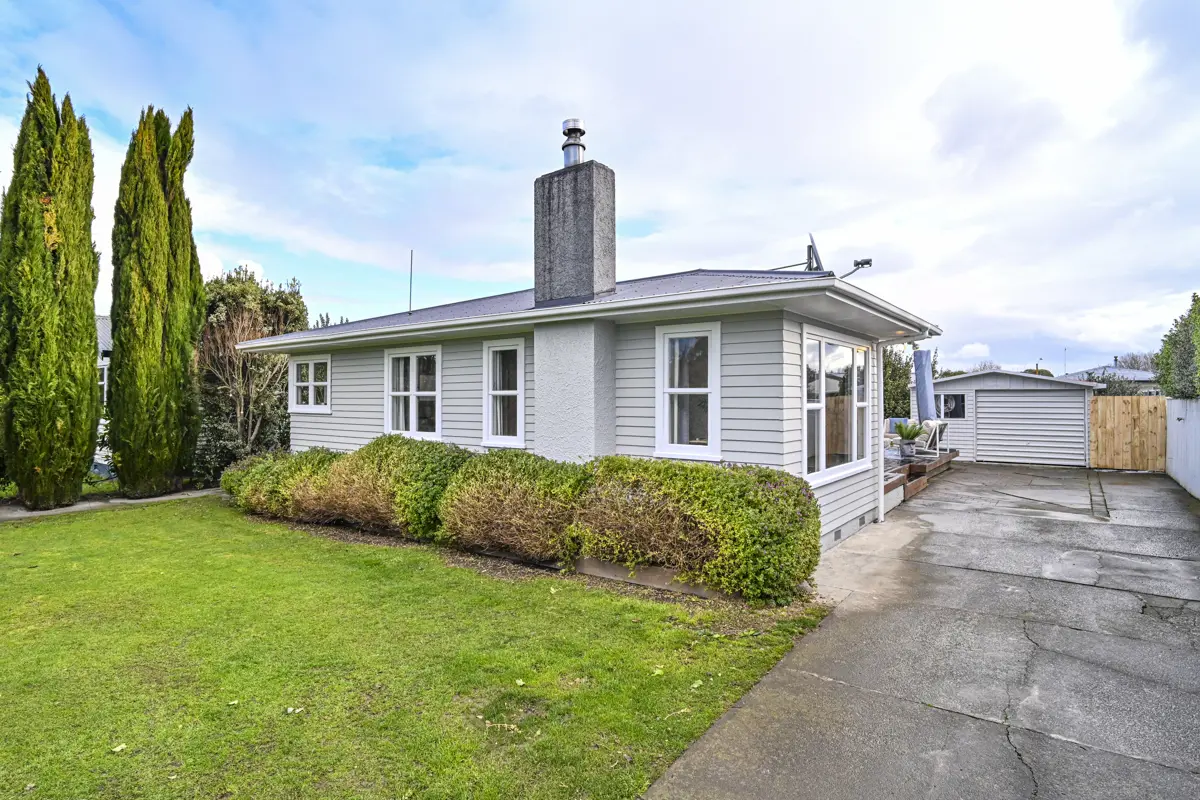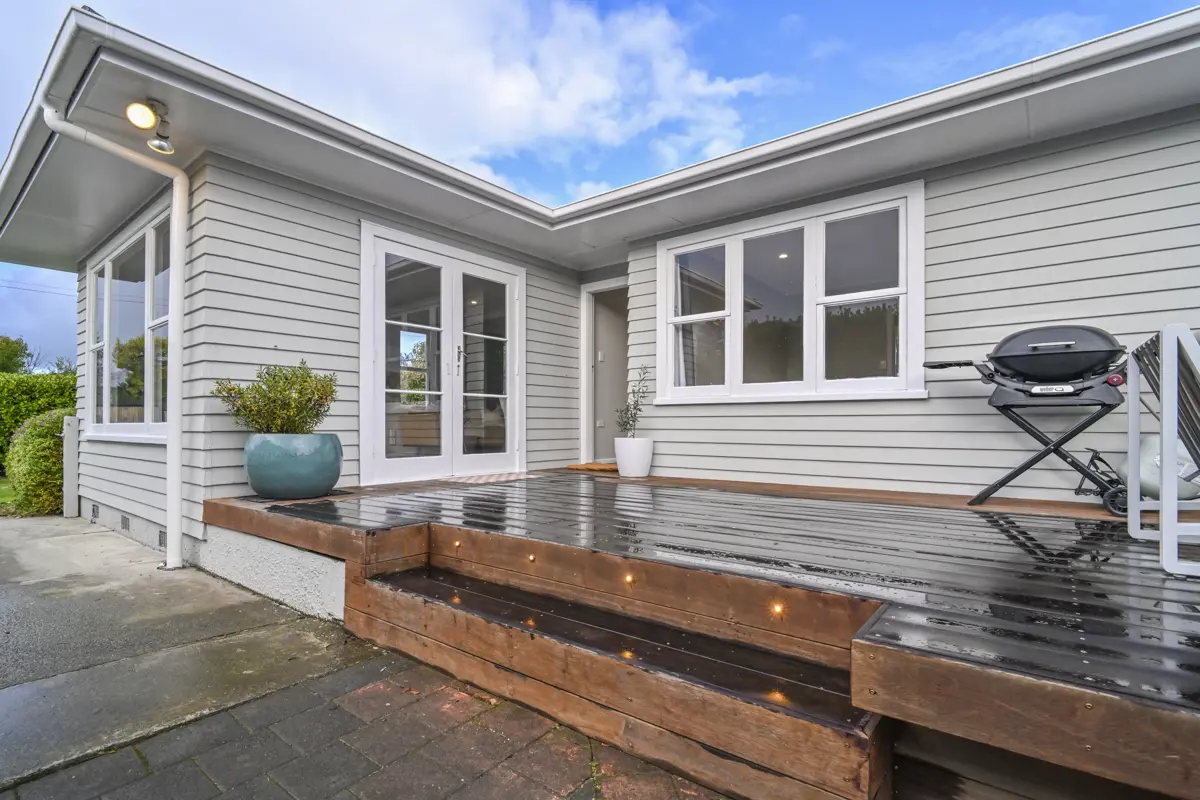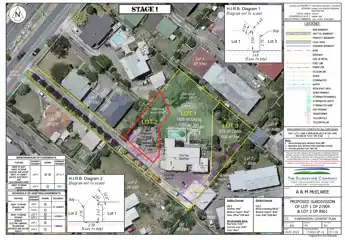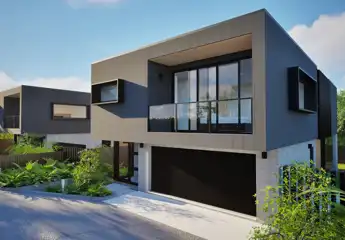15 Lipscombe Crescent, Havelock North, Hastings
By Negotiation
3
1
1
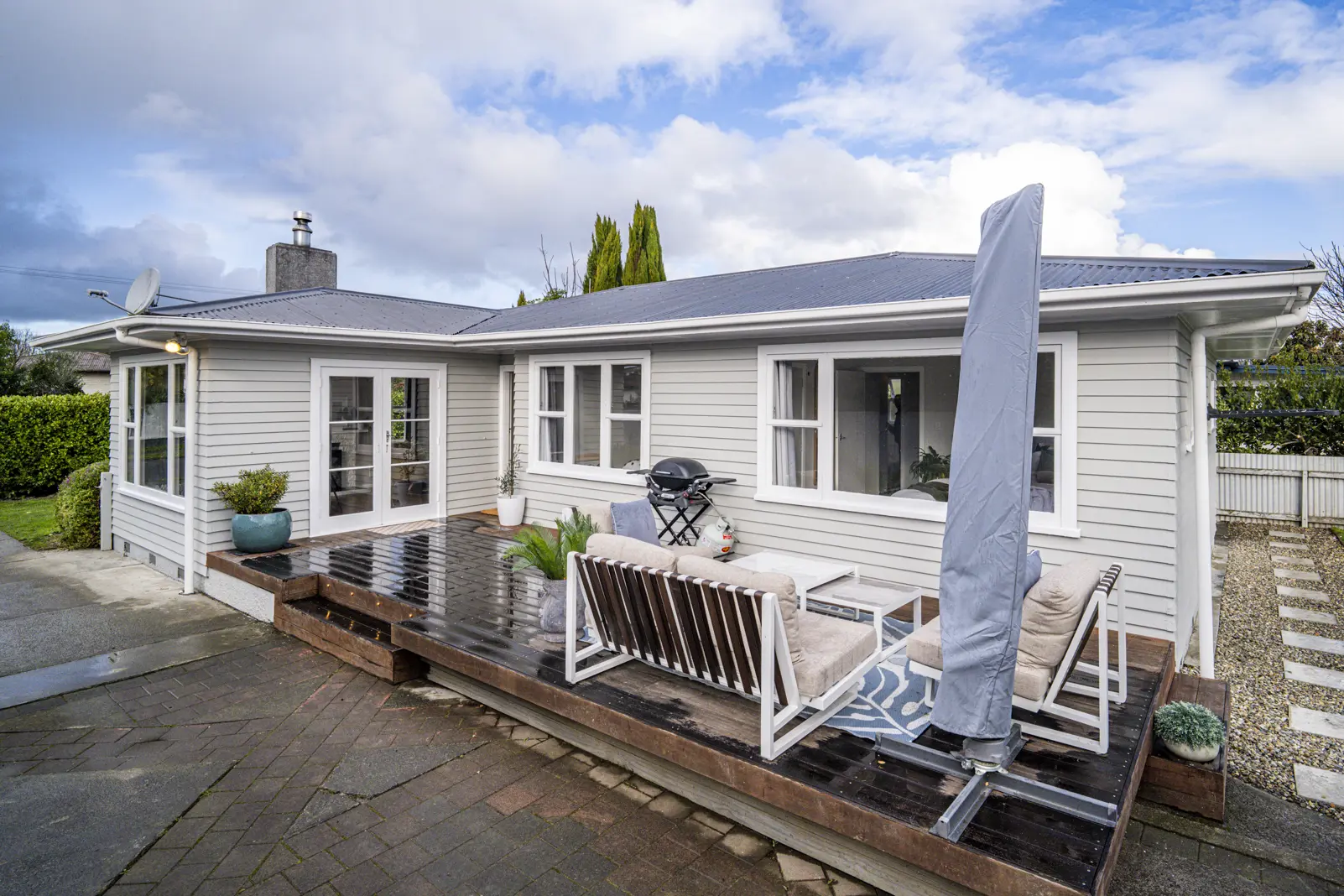
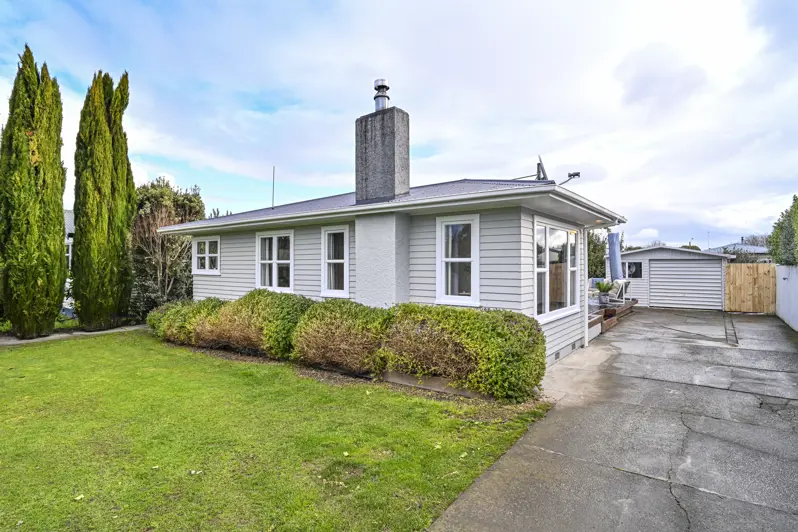
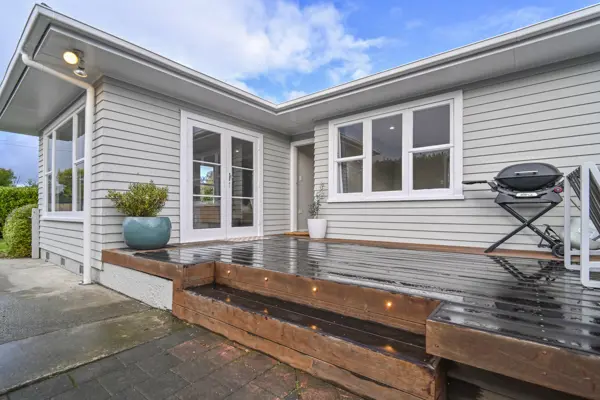
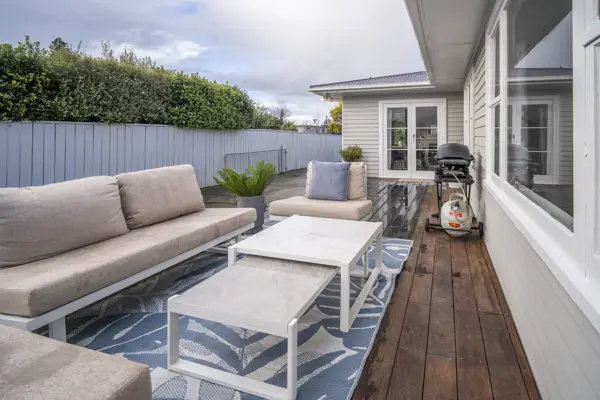
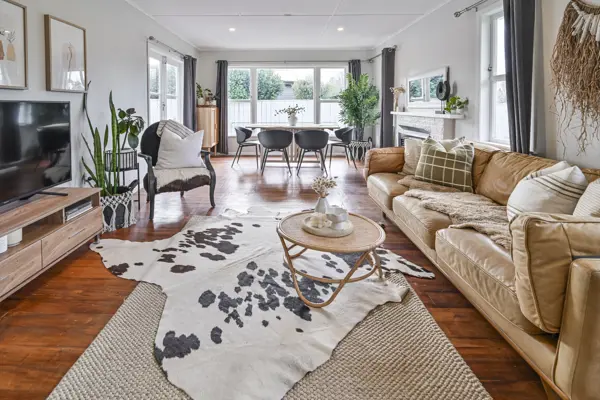
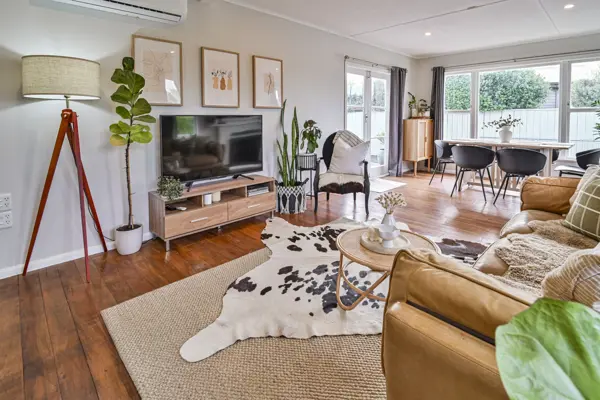
+15
Your village vibe awaits
Tucked away on a fully fenced, generous section, this delightful three-bedroom home blends privacy, comfort, and style. Sunlight floods the open-plan living area, where you can enjoy cosy evenings by the compliant wood burner or keep the temperature just right year-round with the heat pump. The modern kitchen flows seamlessly into the dining and living space before spilling out through French doors onto an expansive kwila deck - perfect for relaxed mornings, summer barbecues, or entertaining friends. A contemporary bathroom features both a tiled shower and a separate bath, offering the best of functionality and luxury. Recently rewired and fully insulated above and below, the home provides peace of mind alongside modern convenience. The bonus of a garage/workshop ensures ample storage and space for hobbies, while the handy location puts local parks, schools, and Havelock North Village all within easy reach. Move-in ready and full of charm, this property is a must-see for buyers seeking a home that truly has it all.
Chattels
15 Lipscombe Crescent, Havelock North, Hastings
Web ID
HVU209173
Floor area
100m2
Land area
645m2
District rates
$4384.41pa
Regional rates
$483.77pa
LV
$385000
RV
$670000
3
1
1
By Negotiation
Upcoming open home(s)
Contact


