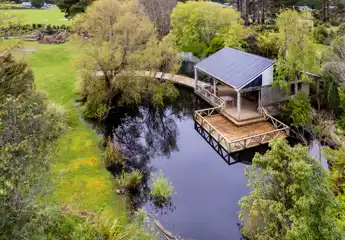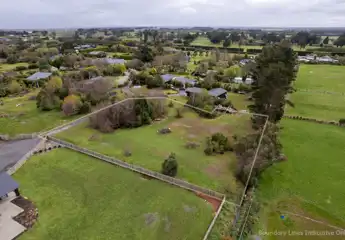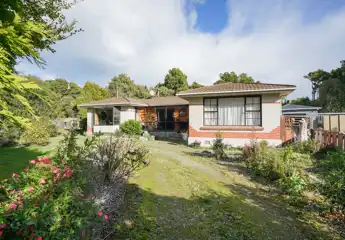146 Oreti Road, Otatara, Invercargill City
$1,275,000
4
2
2
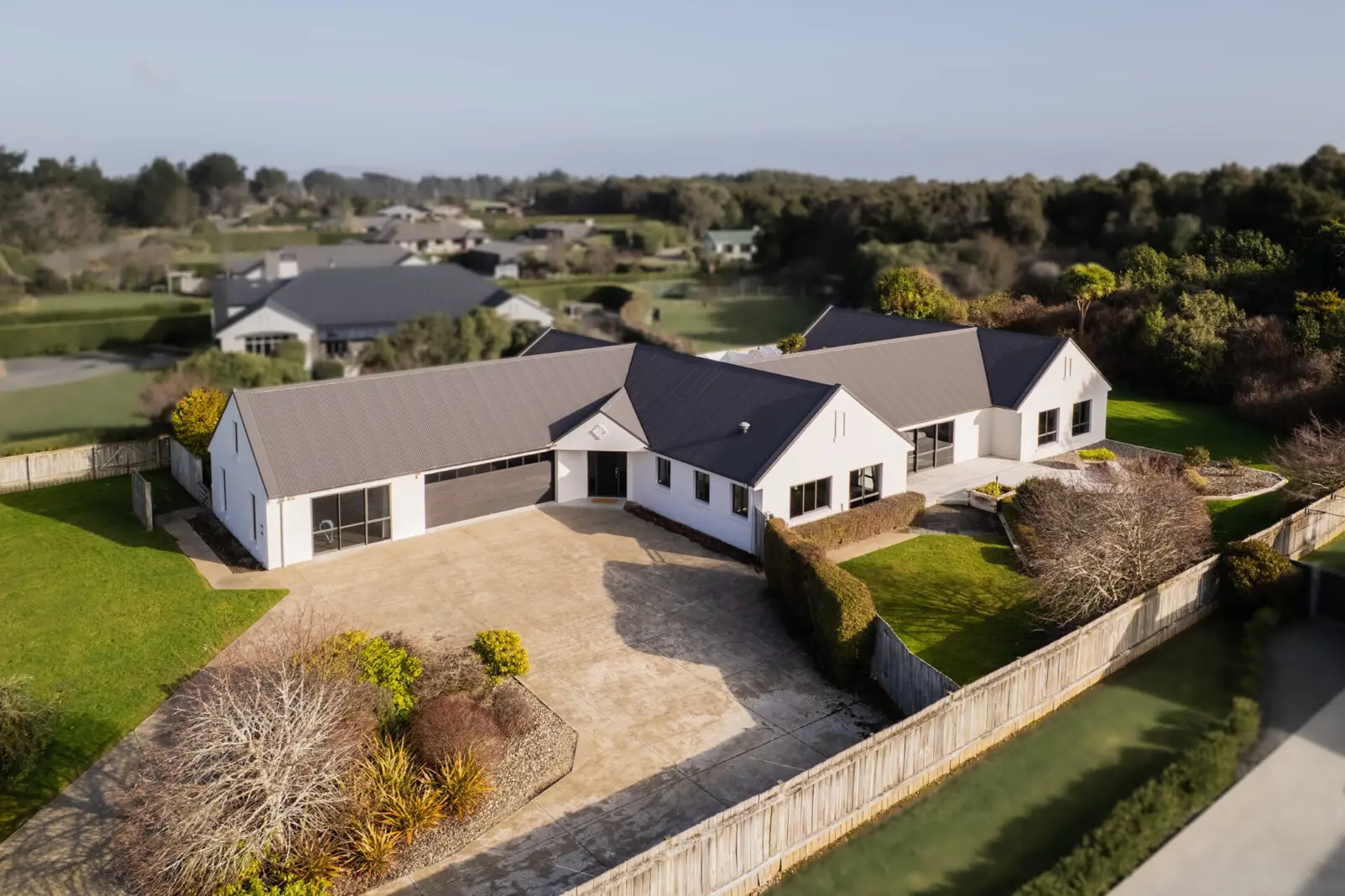
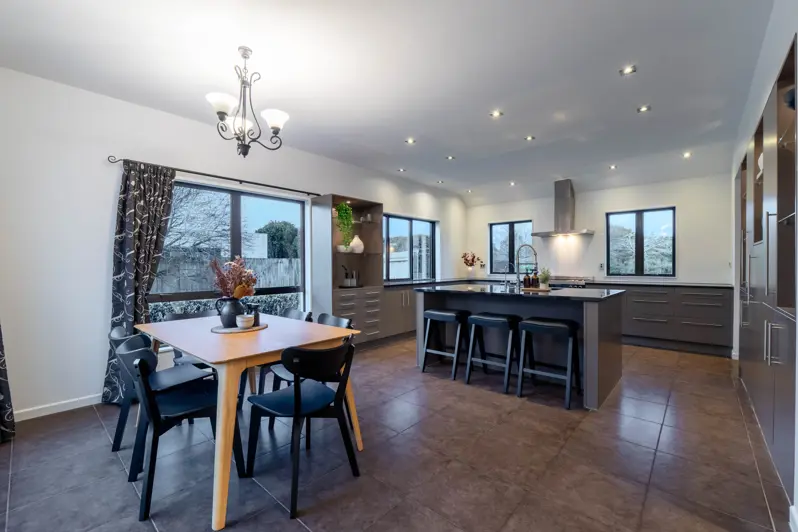
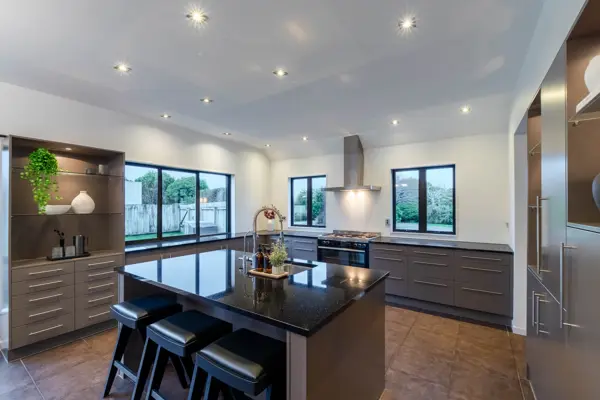
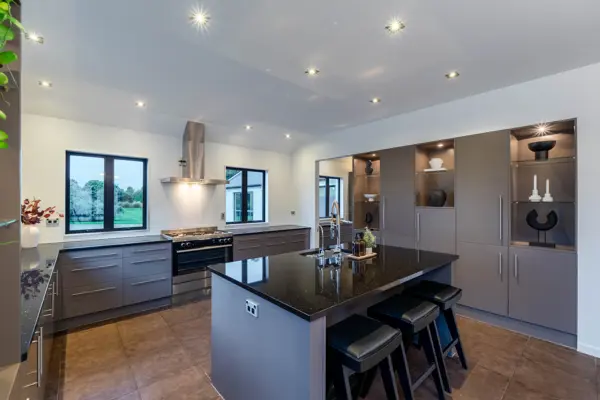
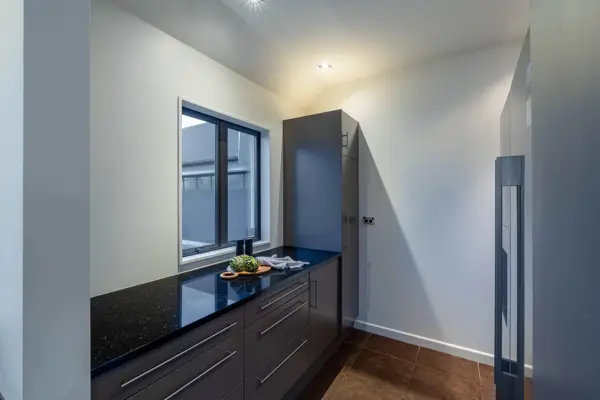
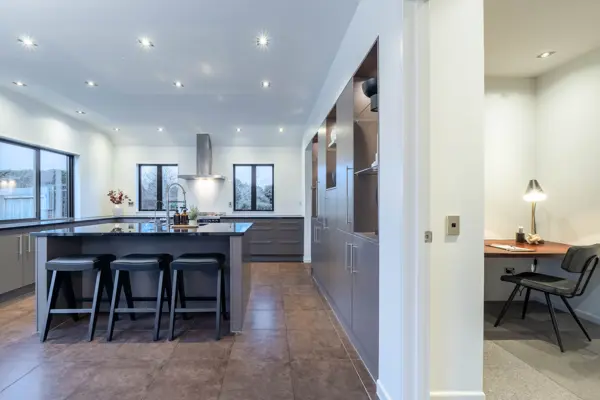
+37
Ultimate family living
Ready for new owners, this spacious and immaculate 420m2 (approx) four-bedroom Otatara home offers the ideal mix of space, comfort, and lifestyle – perfect for families who want room to grow. Just minutes from schools and shops, this one is worth a visit. Features include: • Four double bedrooms, including a master with walk-in wardrobe and ensuite • Family bathroom positioned close to the additional bedrooms • Multiple living zones: formal dining, open-plan kitchen/living, and separate lounge • Study nook off the kitchen – ideal for work or homework • Large hobby room off the garage for gym, studio or teen space • Diesel radiator heating for year-round warmth • Great outdoor flow to a deck and courtyard on a fully fenced section • Veggie garden, tunnel house, and plenty of space to enjoy outdoors • Sought-after location close to Otatara School, bush walks, and local shops A rare opportunity with space, privacy and convenience – contact us today to arrange your private viewing. Disclosure: Land measurements are approximate, and boundary lines indicative only. All efforts have been made to source accurate information from reputable sources (i.e., Regional/City councils, Property-Guru, Core Logic etc). We cannot, however, verify its accuracy and suggest this should not replace independent clarification through standard due diligence.
Chattels
146 Oreti Road, Otatara, Invercargill City
Web ID
ILU206196
Land area
8,396m2
District rates
$6,440.62pa
Regional rates
$869.68pa
LV
$265,000
RV
$1,550,000
4
2
2
$1,275,000
Upcoming open home(s)
Contact







