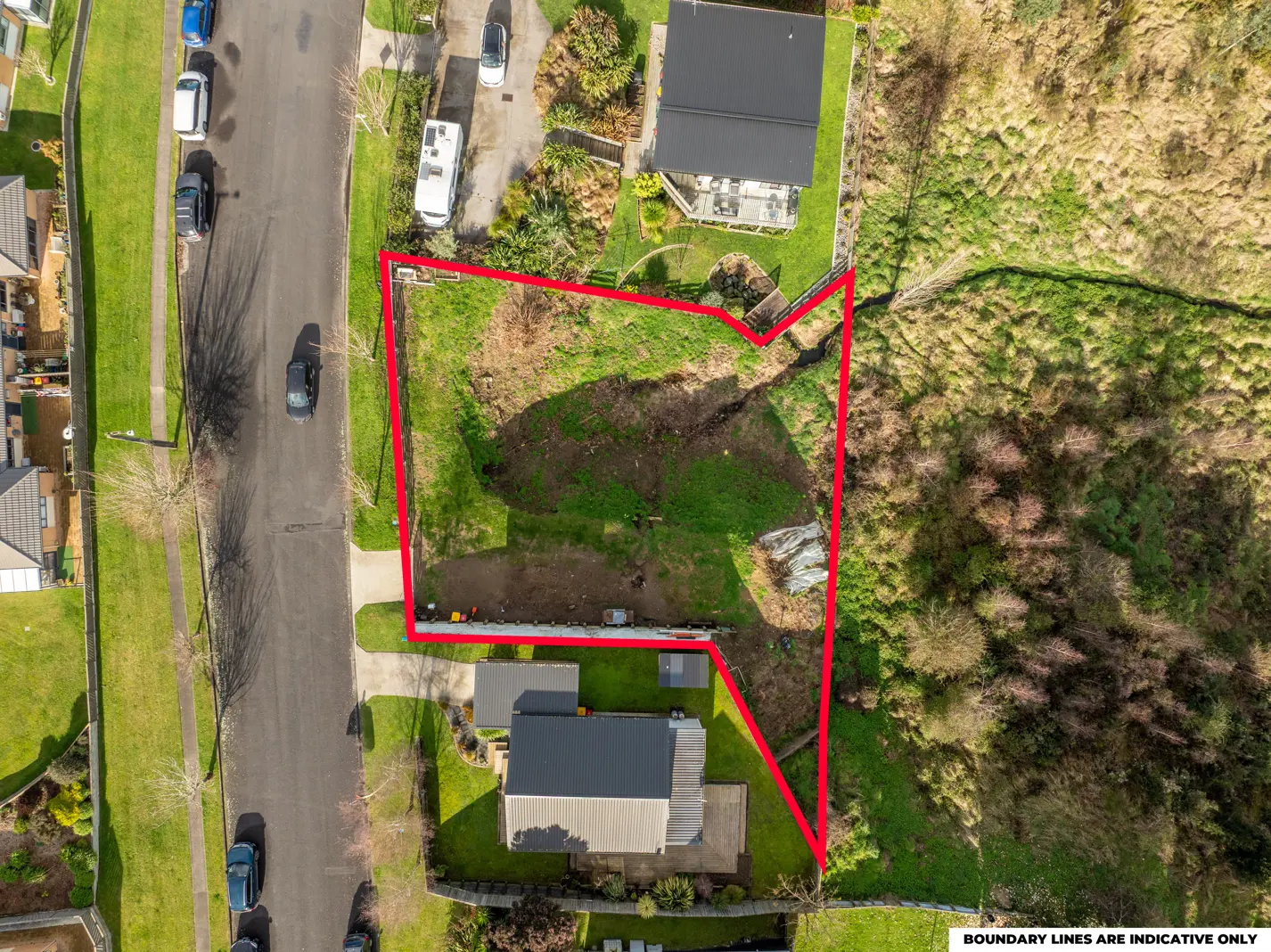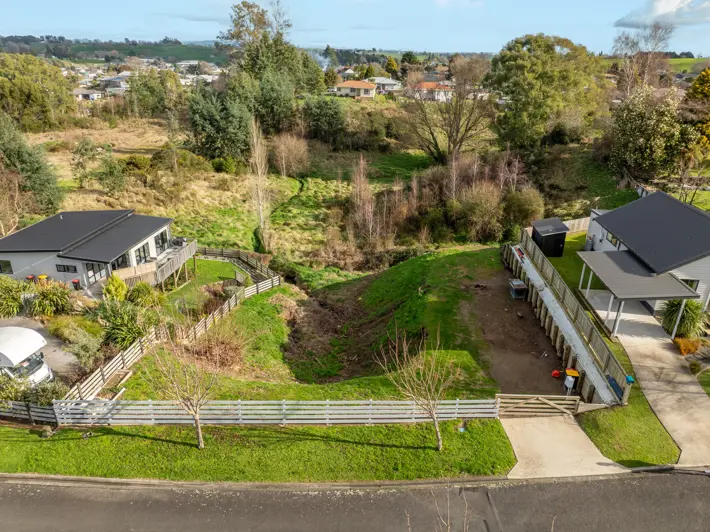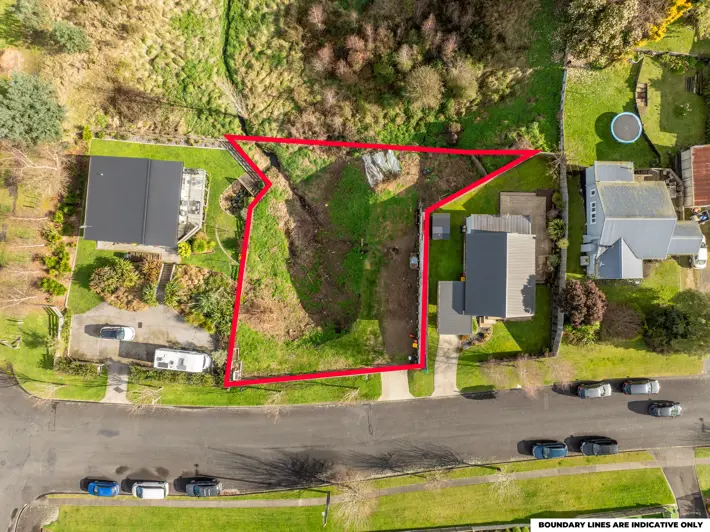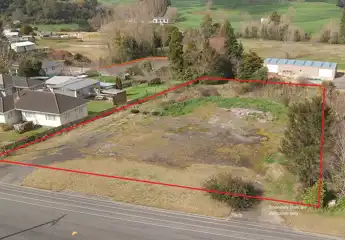12B Glenshea Street, Putaruru, South Waikato
$150,000
2
1



+1
Endless potential in the heart of town
Situated close to the town centre, 12B Glenshea Street offers a rare opportunity to secure a 760sqm section (MOL) just a stone’s throw from local shops, cafés, and everyday amenities. Our vendor is ready to move on, making this the perfect time to create something truly special. Fully fenced for privacy and security, the section is a blank canvas with possibilities to be explored. Whether you’re dreaming of building your own home, or designing a low-maintenance retreat, the options with this property are endless. Some site development and retaining work will be required, but that means you can shape it how you want — from the ground up. Buyers are to do their own due diligence around the contour and requirements around this. Opportunities like this in such a central location don’t come along often. Contact us today to explore what’s possible at 12B Glenshea Street.
Chattels
12B Glenshea Street, Putaruru, South Waikato
Web ID
PTU205388
Land area
760m2
District rates
$1672.17pa
LV
$150,000
RV
$210,000
2
1
$150,000
View by appointment
Contact








