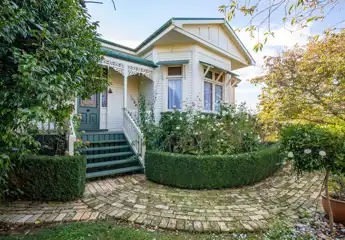12B David Street, Morrinsville, Matamata Piako
$485,000
3
1
1
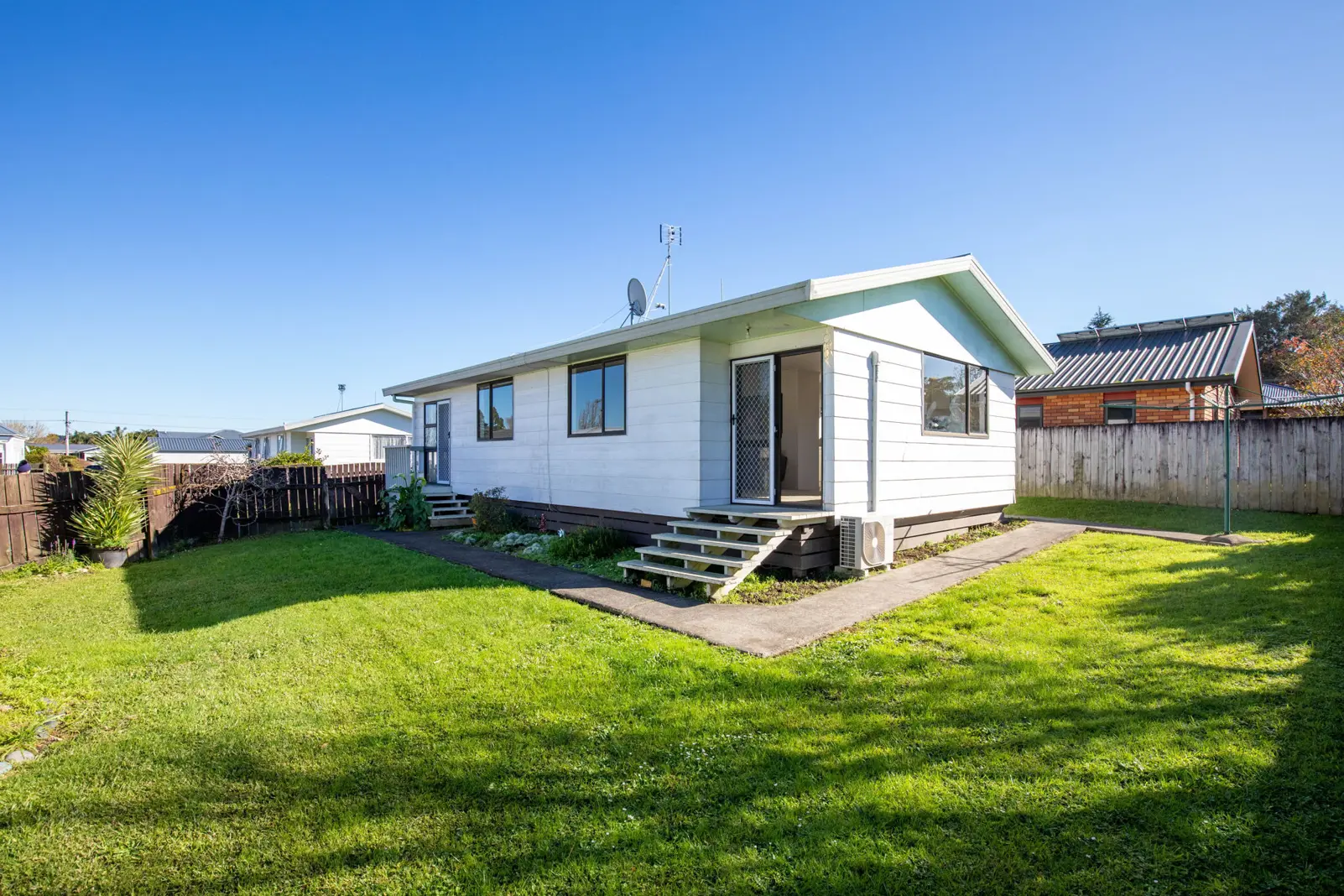
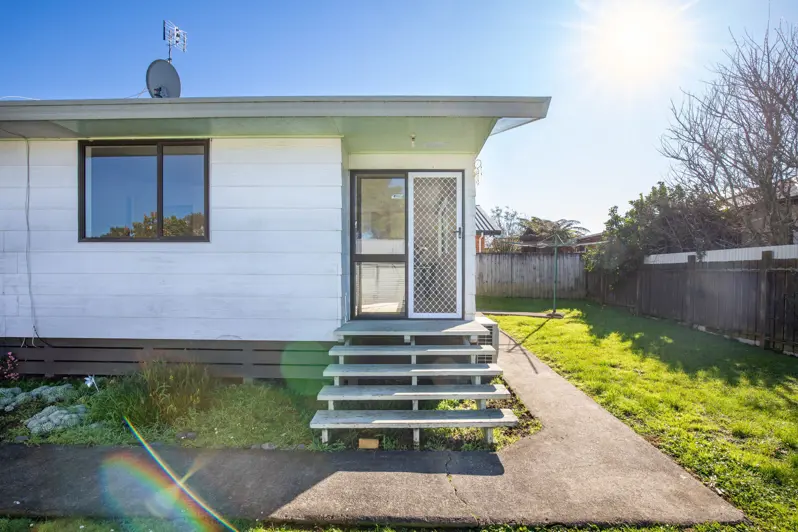
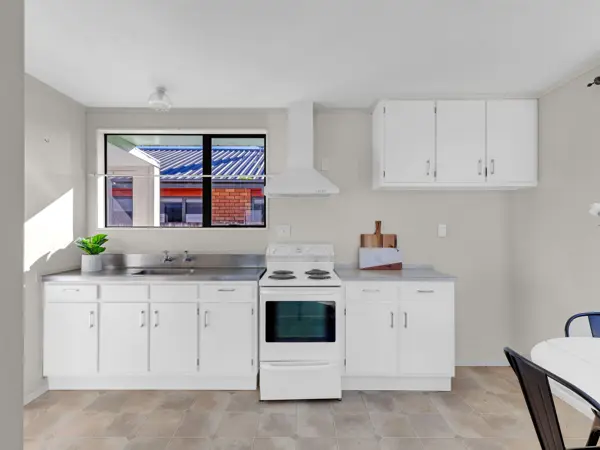
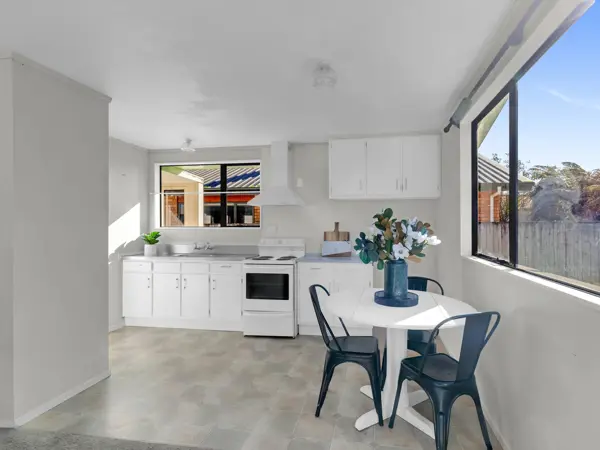
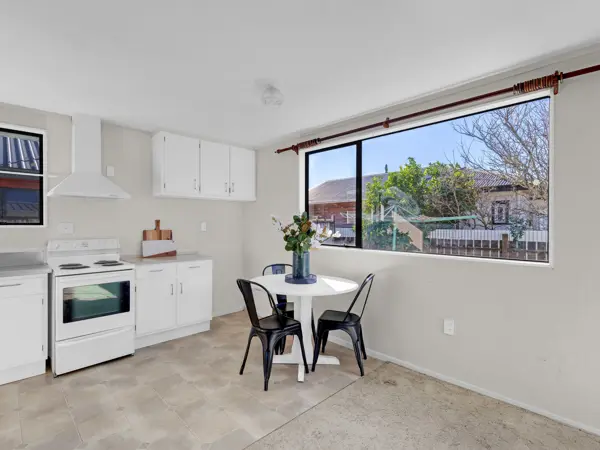
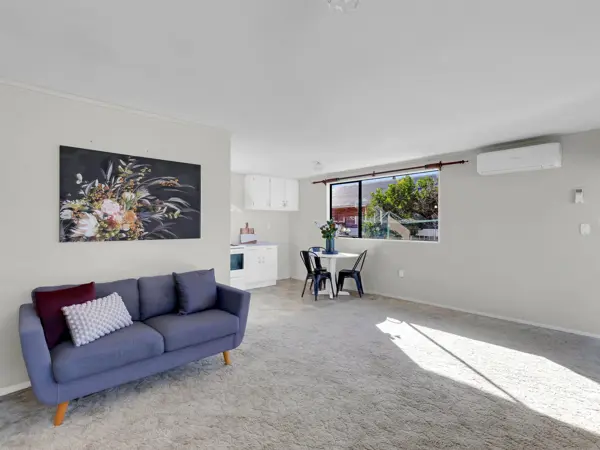
+10
Make your move
Whether you are stepping onto the property ladder for the first time or looking for a more manageable lifestyle, this property offers the perfect balance of comfort and convenience. Tucked away in a pocket down a right away, this three bedroom home is ideal for those wanting to enjoy the simplicity of single level living. The layout features a combined kitchen, dining and lounge area, complete with a heat pump to keep you cosy year round. The well-appointed bathroom and separate toilet service the home. The three bedrooms are light filled with the master opening out onto a small deck. A single garage completes the picture. With Morrinsvilles town centre a short stroll away and a range of schooling nearby makes this an ideal option. Add this to your portfolio as a rental or make it your own the choice is yours! We look forward to see you at one of our open homes or book a private viewing to view.
Chattels
12B David Street, Morrinsville, Matamata Piako
Web ID
MOU184359
Floor area
102m2
District rates
$3432.67pa
Regional rates
$383.64pa
LV
$315,000
RV
$470,000
3
1
1
$485,000
Upcoming open home(s)
Contact









