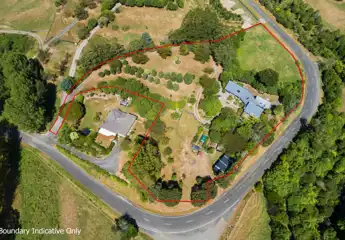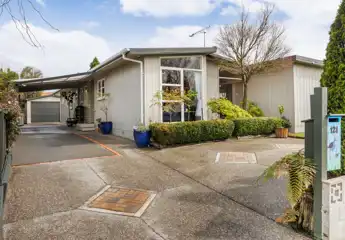121 Ruamahanga Crescent, Terrace End, Palmerston North
By Negotiation
4
2
1
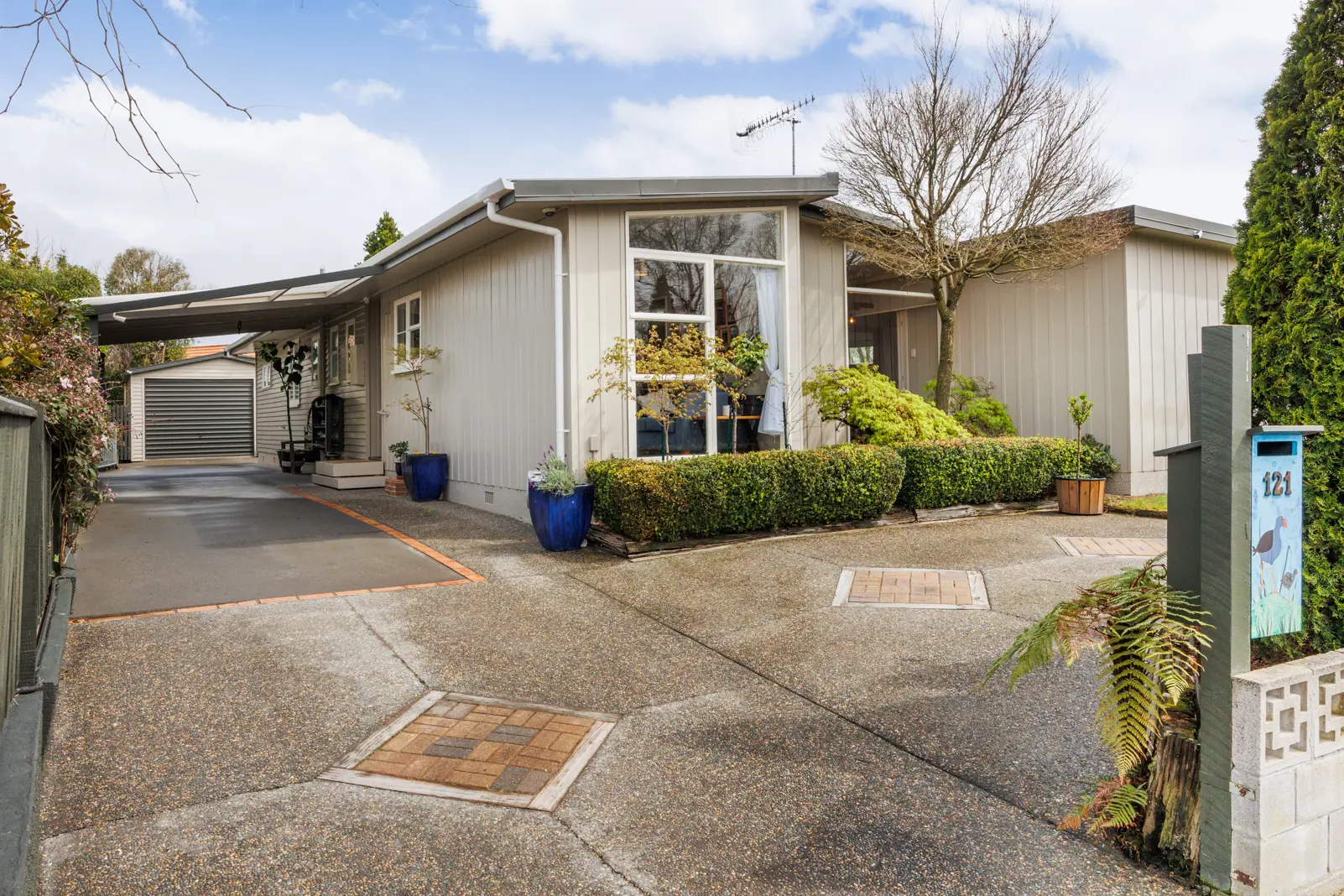
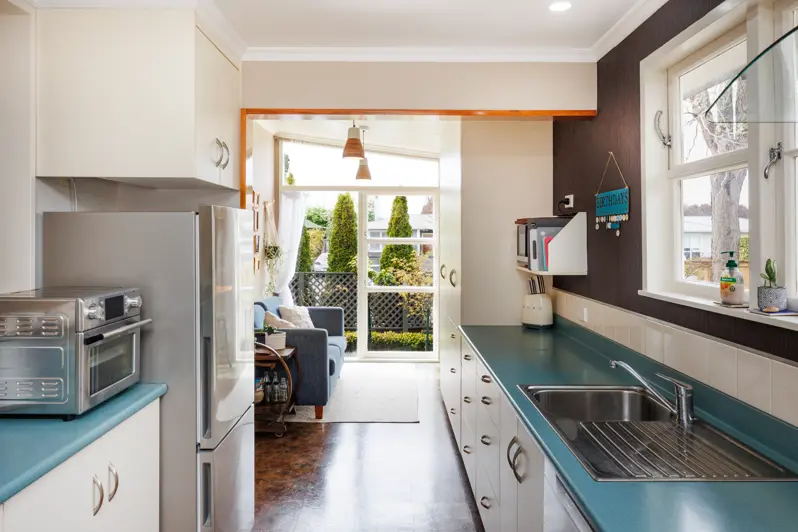
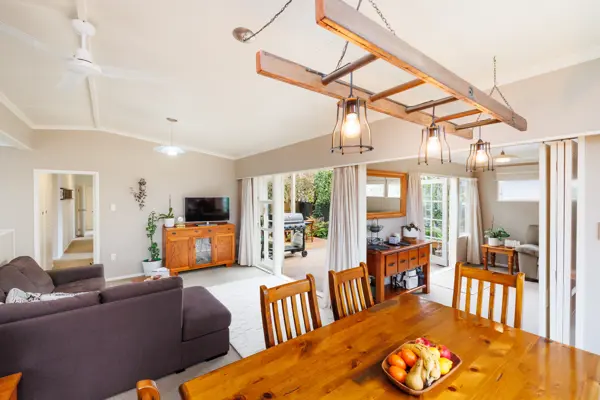
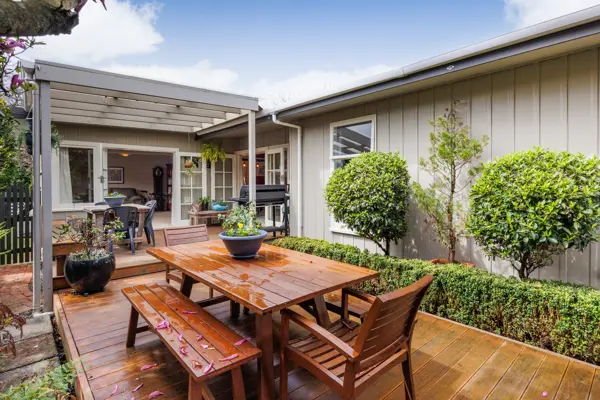
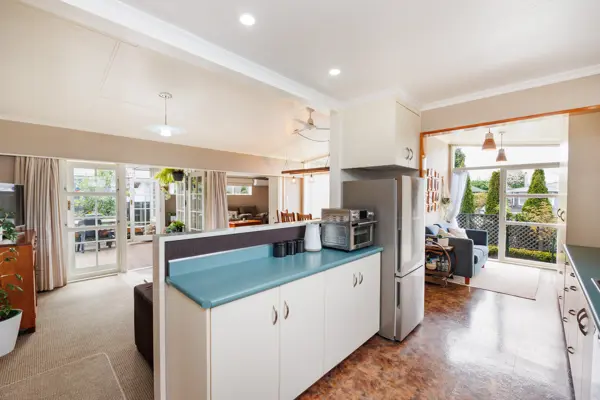
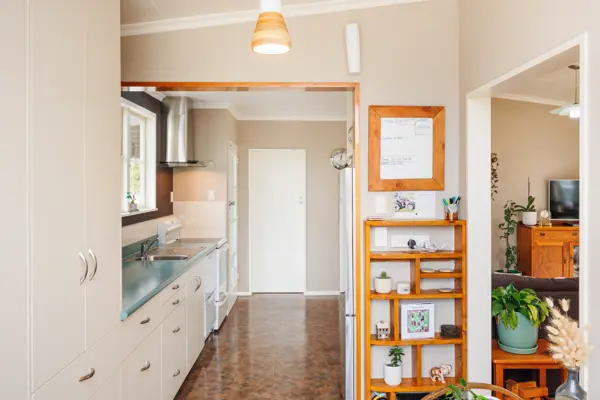
+28
Popular Terrace End family classic!
This tidy single-level 1960s family home offers four bedrooms and two living areas, providing versatile spaces for everyday living and entertaining. The master suite is a private sanctuary at the rear of the home, featuring a walk-in wardrobe and a large ensuite with a beautiful French bathtub. At the heart of the home, the modern kitchen offers all the conveniences, plenty of storage, and a cafe-style nook - perfect for enjoying your morning coffee while the sun rises. Adjacent, the open-plan dining and living areas connect to a generous second family lounge. Both spaces flow seamlessly through French doors onto the covered deck, ideal for entertaining or relaxing outdoors in any weather. Comfort is assured year-round with two heat pumps, and an Infinity Gas water system to meet family needs. A long driveway runs the length of the property, featuring a carport and a large single garage with workshop space, plus extra parking at the front. Landscaped gardens complete the inviting outdoor environment, offering plenty of room for children and pets to play safely. This Terrace End family home will be just as popular as its location - call now to view!
Chattels
121 Ruamahanga Crescent, Terrace End, Palmerston North
Web ID
BU213220
Floor area
153m2
Land area
668m2
District rates
$3531.70pa
Regional rates
$698.94pa
LV
$330,000
RV
$720,000
4
2
1
By Negotiation
View by appointment
Contact









