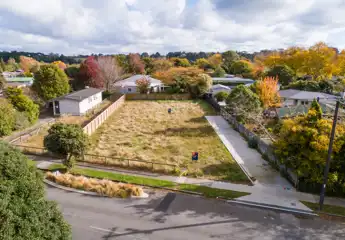12 Middleton Way, Ashhurst, Palmerston North
Buyers $799,000+
3
2
2
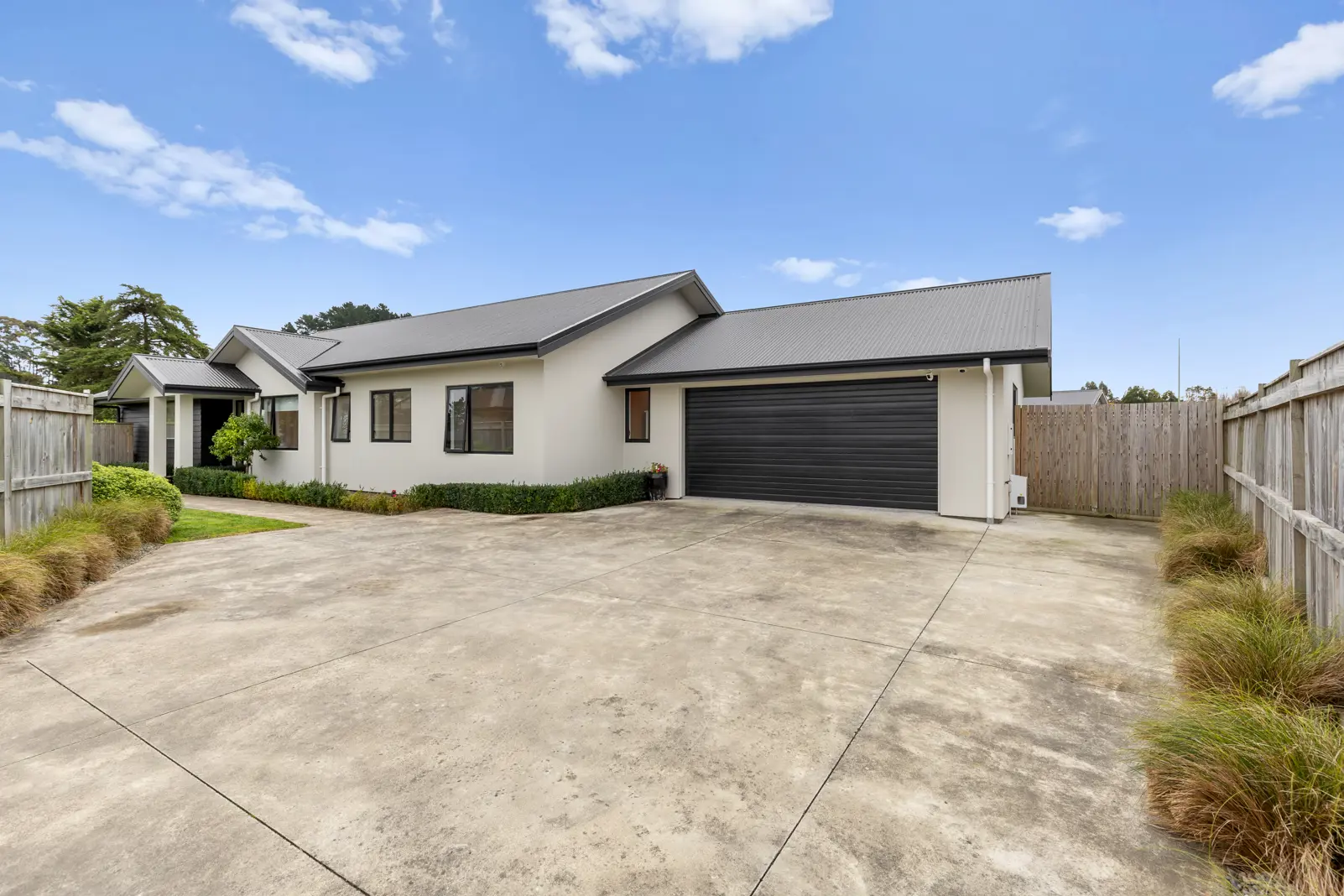
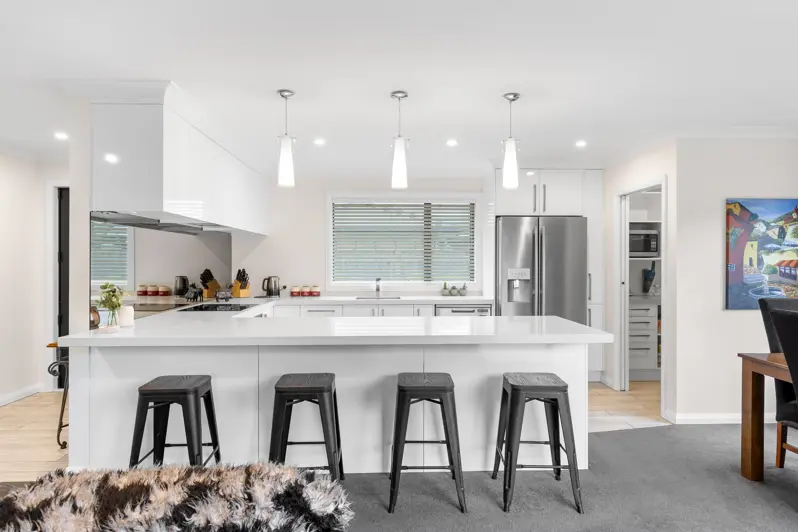
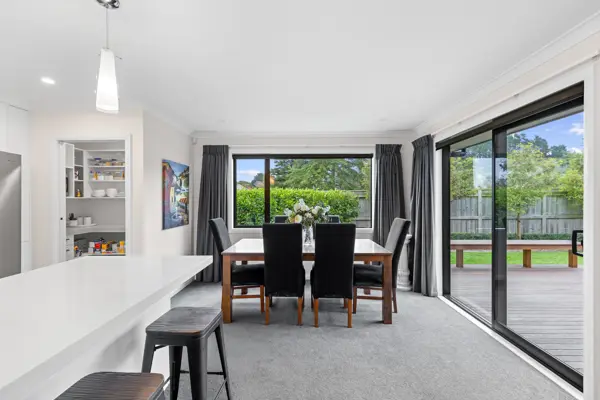
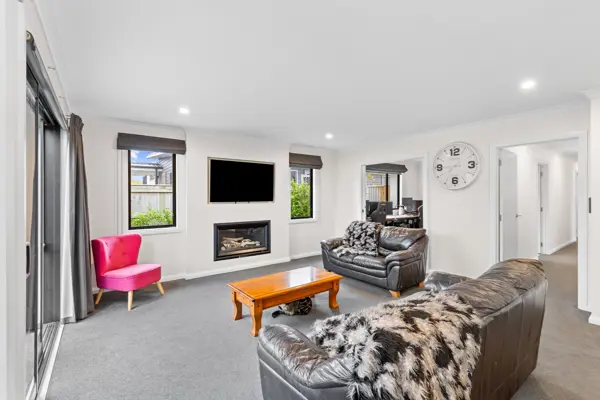
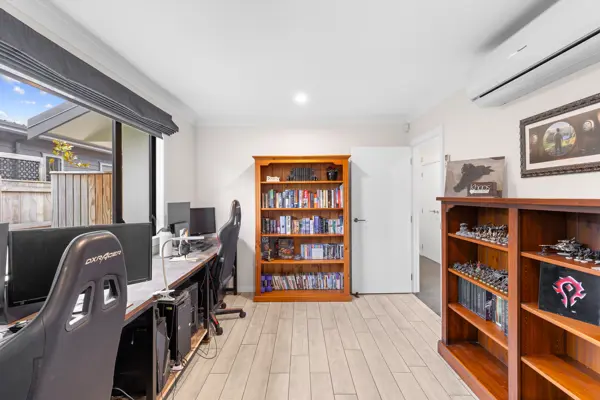
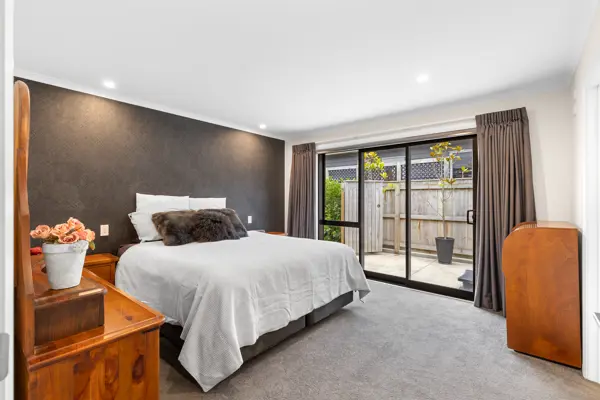
+25
Just like new with three bedrooms plus office
Only six years old, and presented just like new, this stunning family home will be sure to tick many of your boxes. Offering a perfect blend of comfort and style with its large open-plan design, and modern amenities throughout. The heart of the home is a large and inviting open-plan space that seamlessly connects the kitchen, dining, and indoor and outdoor living areas. Perfect for family gatherings and entertaining friends. Enjoy the flexibility of the second living area, currently utilised as an office but could be a second lounge, or fourth bedroom – the choice is yours! Step outside onto the decking area, which is an extension of the living space, that allows you to savour the outdoors in any weather - perfect for al fresco dining or enjoying a morning coffee! This home boasts three double bedrooms, with the master having a generously sized walk-in-wardrobe, ensuite and ranch sliders opening out onto its own private patio area - the perfect space to relax and unwind at the end of the day. Comfort is ensured throughout every season with full double-glazing, full insulation, Infinity water heating, a central gas heater, and a heat-pump unit. The convenience of an extra-large double internal access garage, which is home to the laundry, adds to the practicality of this excellent home. Tucked neatly down a long driveway, 12 Middleton Way offers a sense of seclusion, whilst providing a safe environment for families. Situated in the heart of Ashhurst, this property is conveniently located near schools, parks, and local amenities, and is only a short drive from Palmerston North’s city centre. Don't miss the opportunity to view this fabulous property. Call today!
Chattels
12 Middleton Way, Ashhurst, Palmerston North
Web ID
BU206170
Floor area
189m2
Land area
630m2
District rates
$2,805.46pa
Regional rates
$716.83pa
LV
$210,000
RV
$770,000
3
2
2
Buyers $799,000+
View by appointment
Contact







