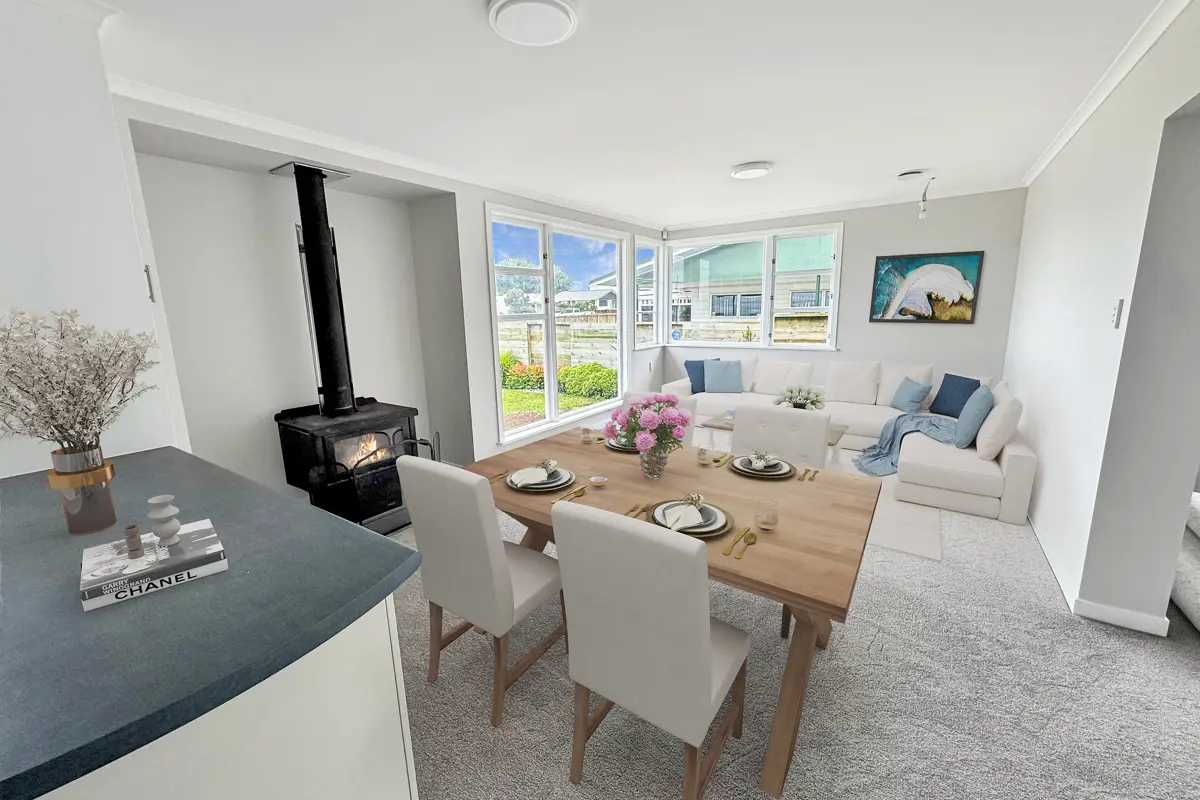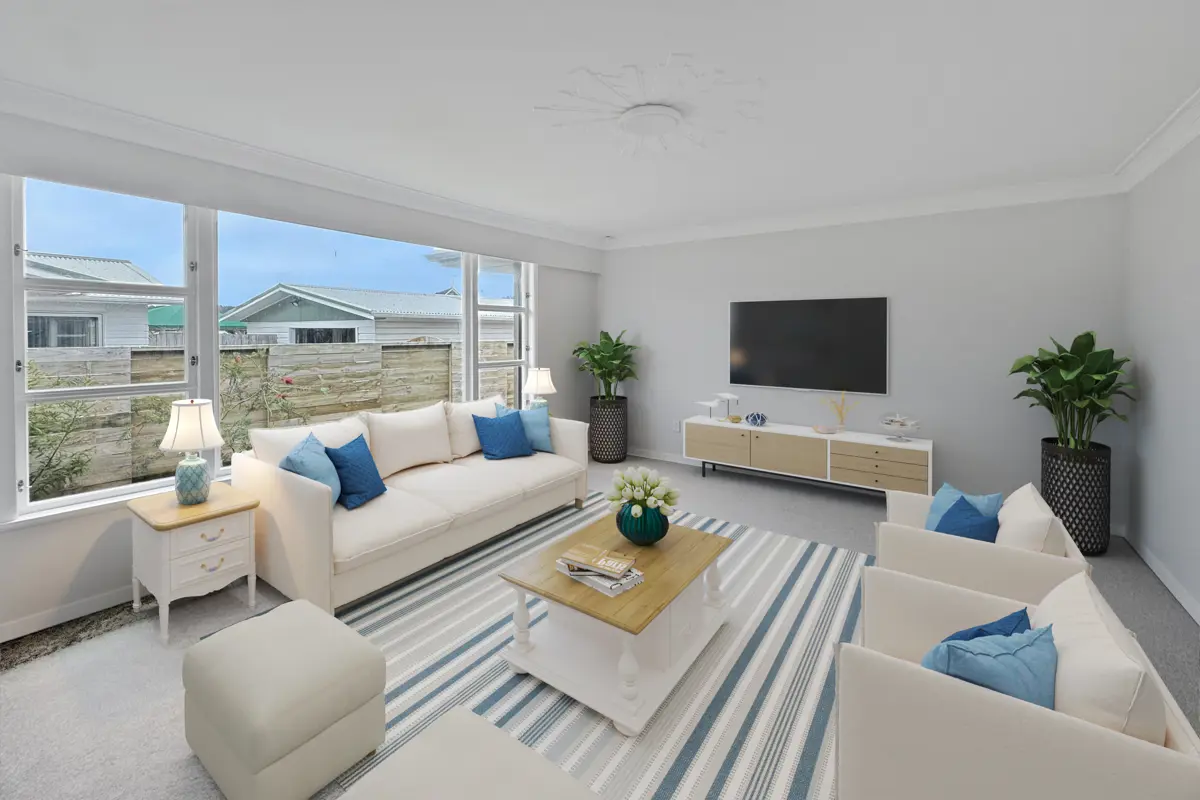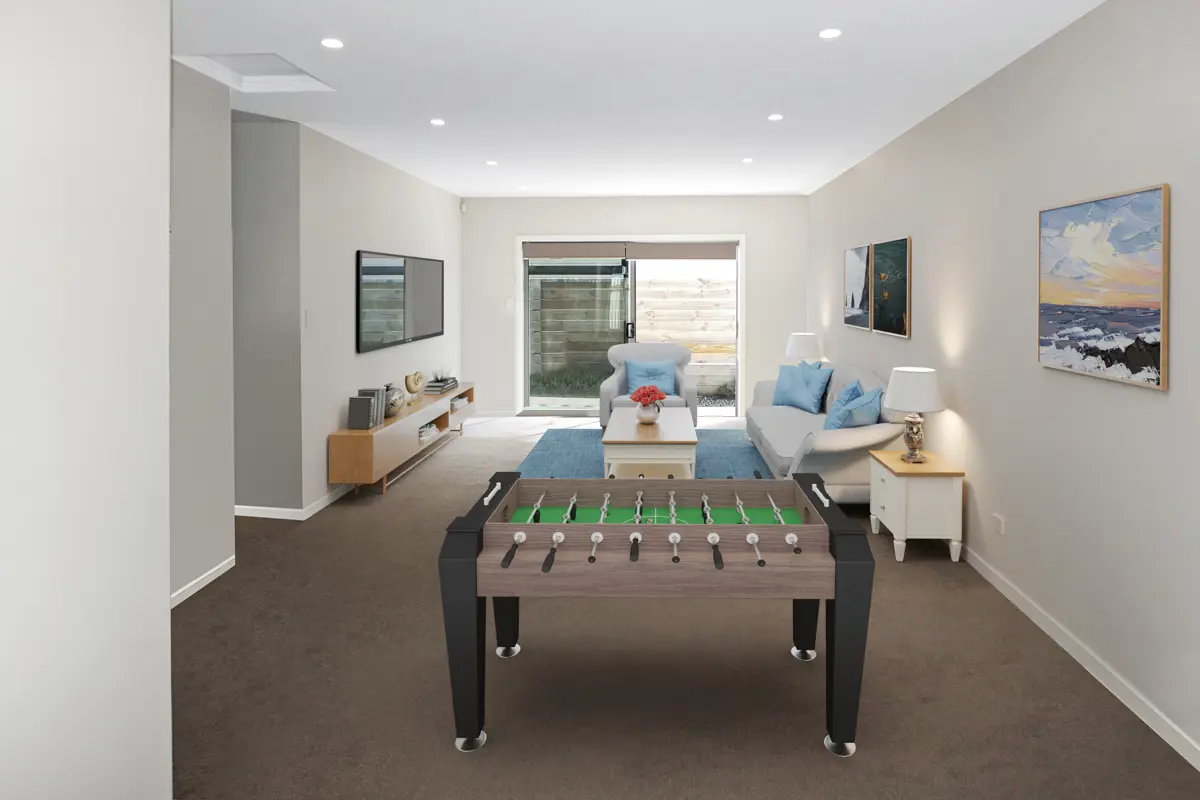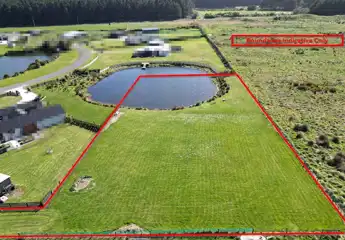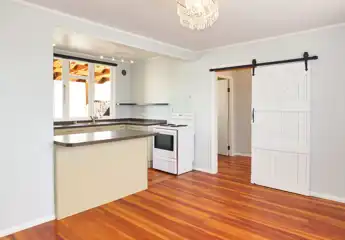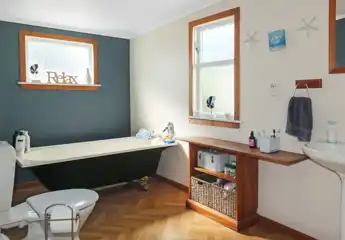12 Hart Street, Foxton Beach, Horowhenua
$640,000
3
2
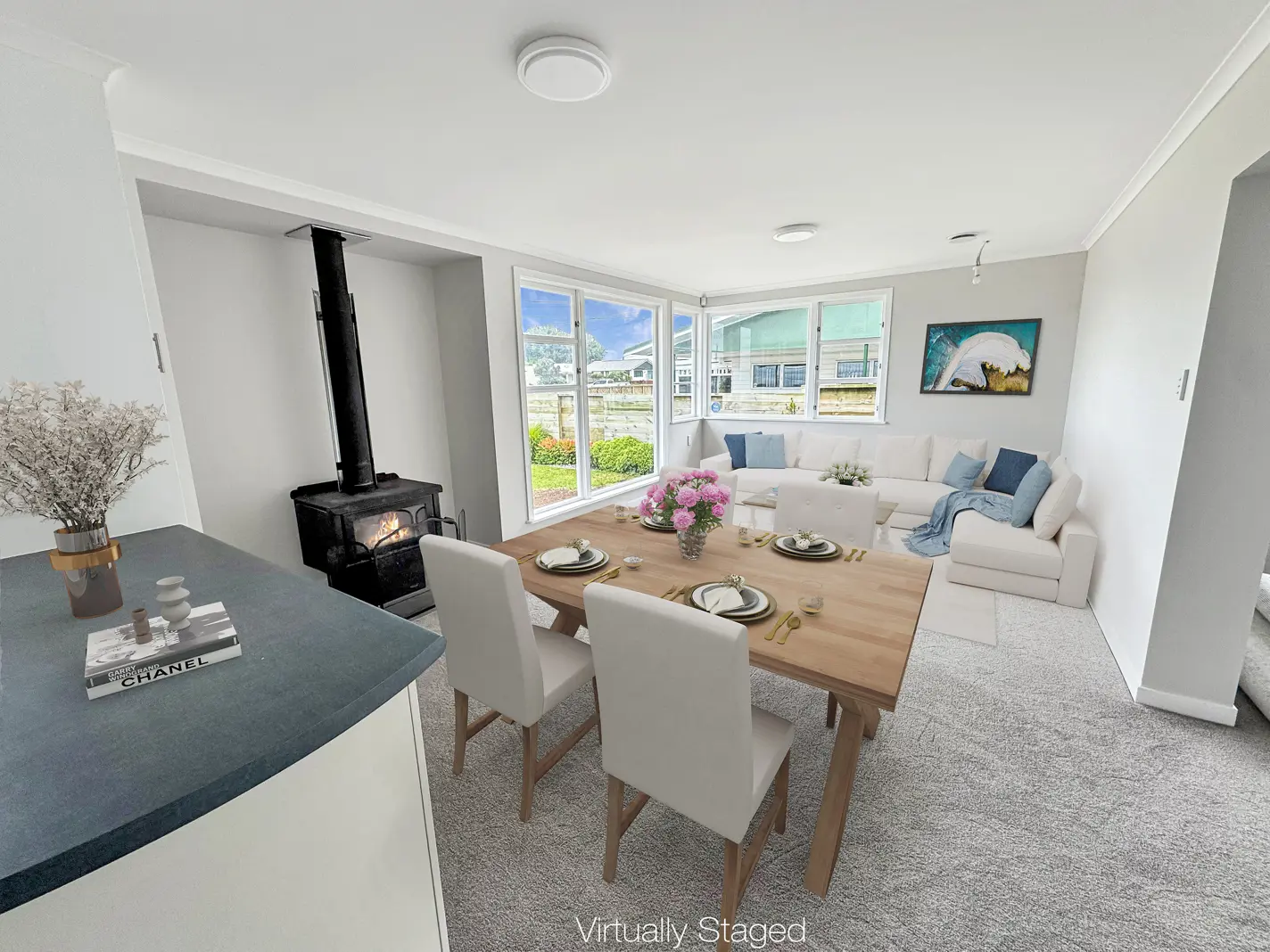
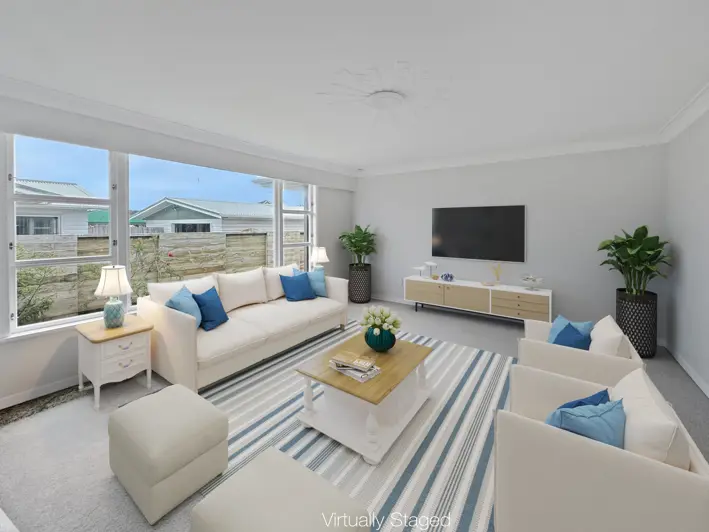
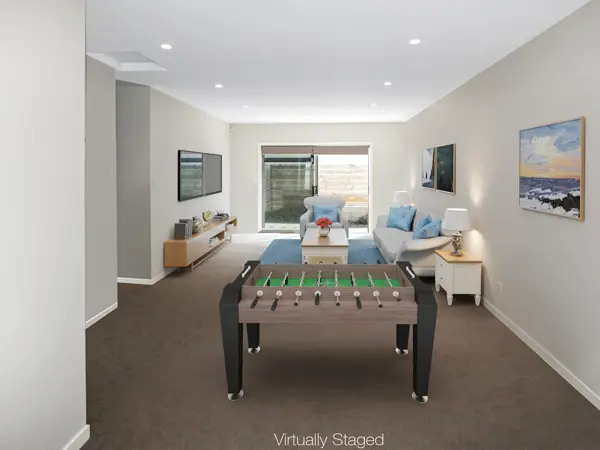



+22
Large renovated family home
If a large home is what you desire, then this freshly renovated 185m2 (more or less) home could be just the ticket. Boasting fantastic family living with a spacious kitchen, large dining area/family room, opening into a generously proportion lounge plus a huge rumpus/second lounge with toilet and vanity at the rear. Boasting three bedrooms, two bathrooms, three toilets, two living areas, no fewer than three heat pumps, a wood burner, HRV and a separate laundry, this beautiful property has it all and then some, and has a Healthy Homes compliance report and rental appraisal available on request. All of this is situated on a large, low-maintenance, 658m2 (approx.) freehold section with a garden shed, an outdoor entertaining area in the backyard and great off-street parking. Close to local amenities including primary school, kindergarten/preschool, takeaways, cafes, Four Square, bowling club, pump track, skate park, playground, and within walking distance to the beach. Call to view today and don’t delay.
Chattels
12 Hart Street, Foxton Beach, Horowhenua
Web ID
FTU179975
Floor area
185m2
Land area
658m2
District rates
$4,017.75pa
Regional rates
$701.60pa
LV
$290,000
RV
$655,000
3
2
$640,000
View by appointment
Contact



