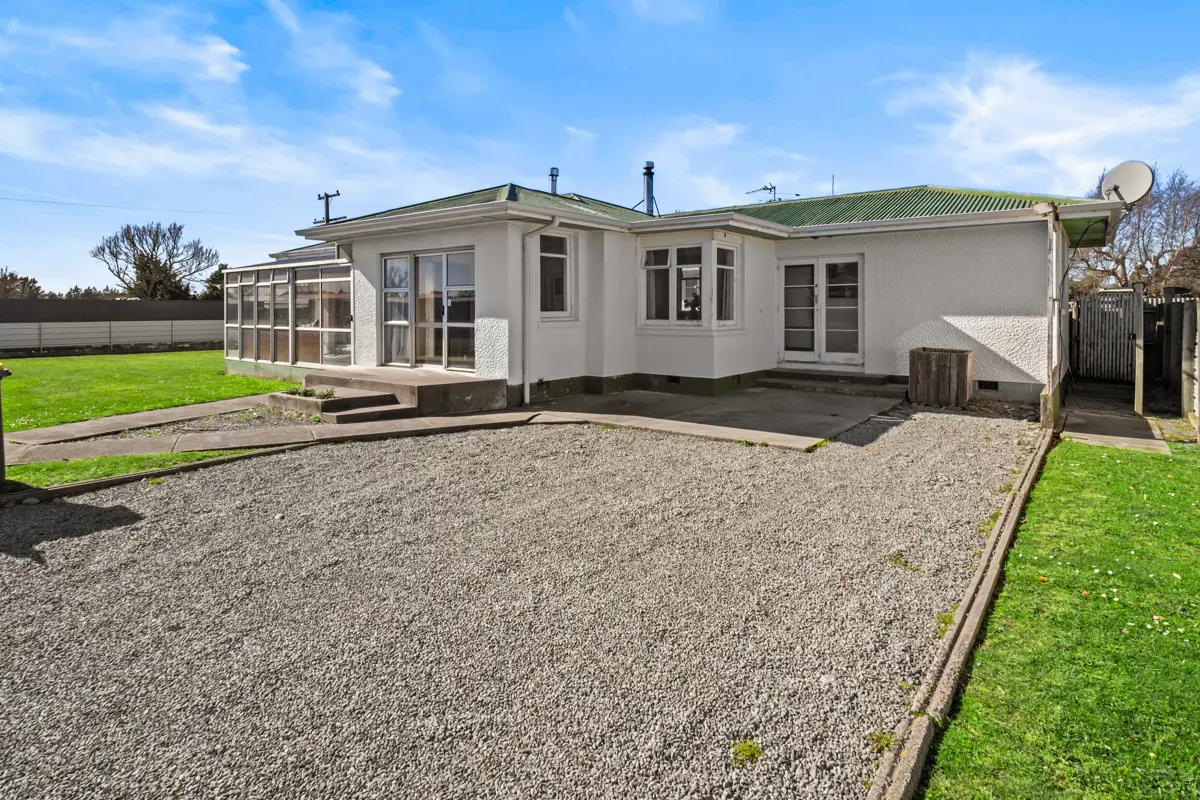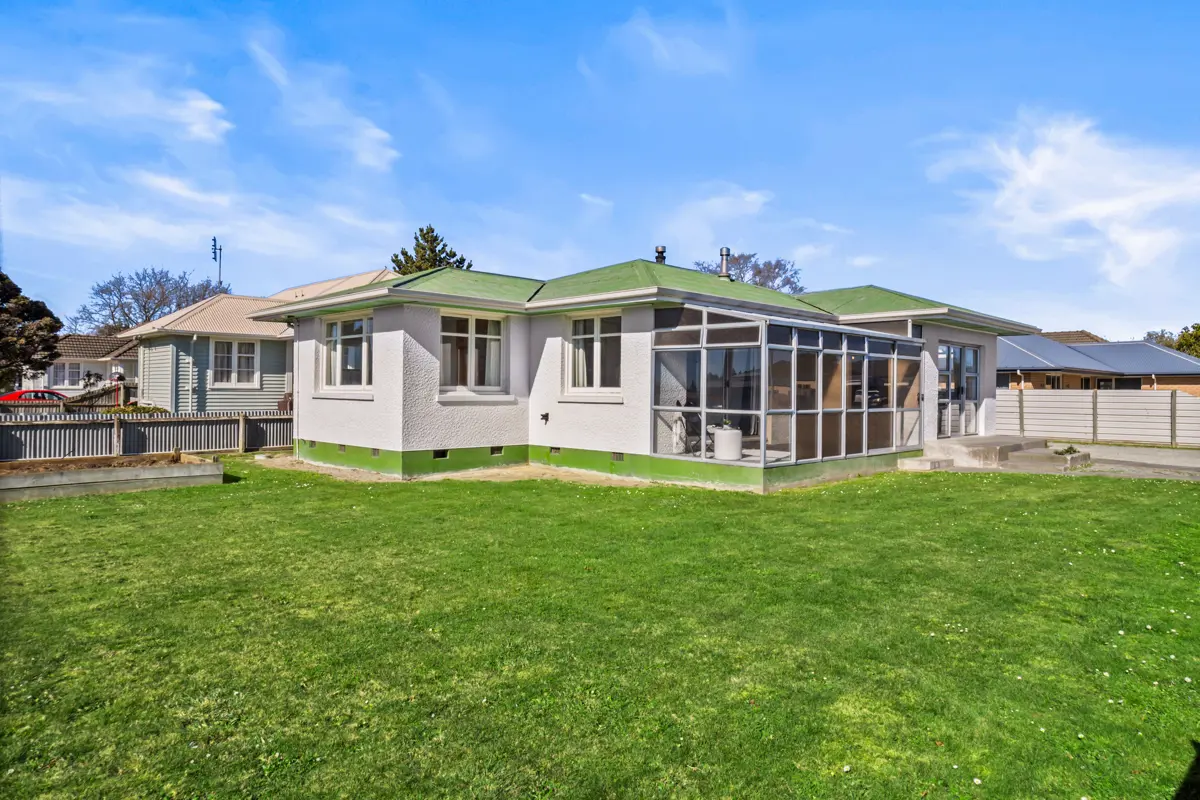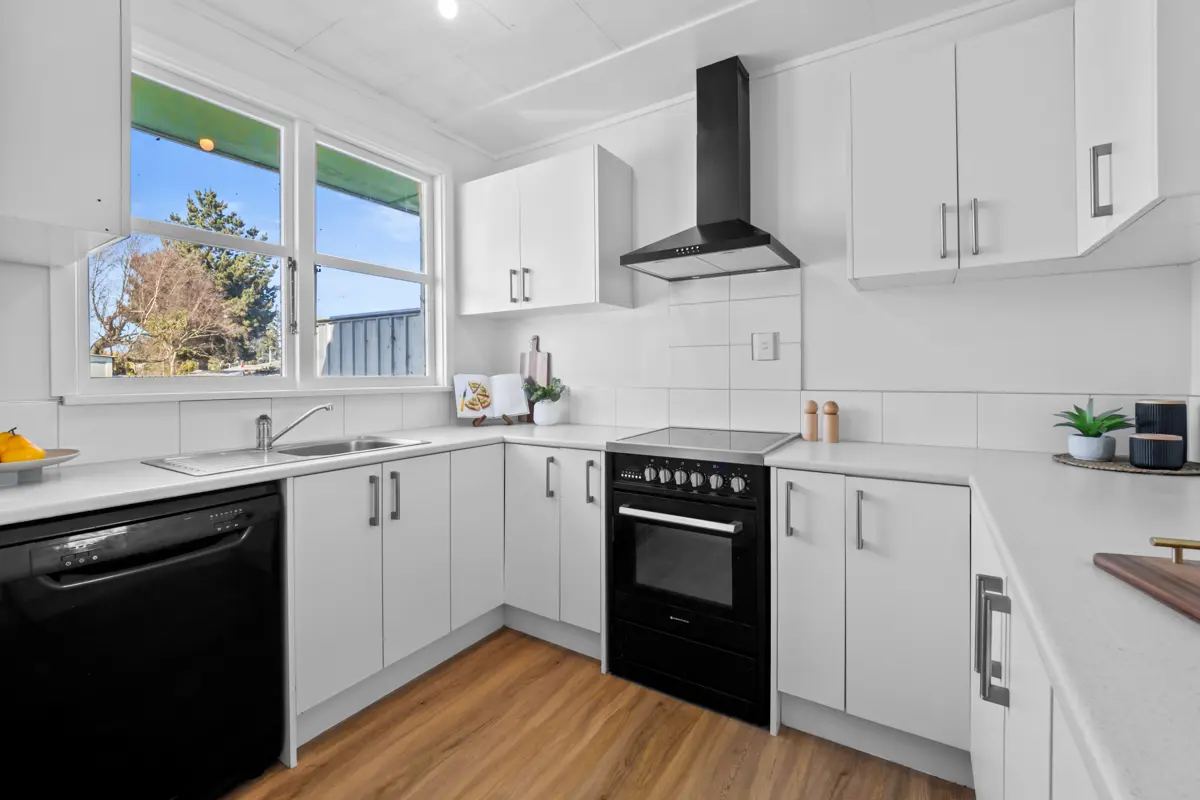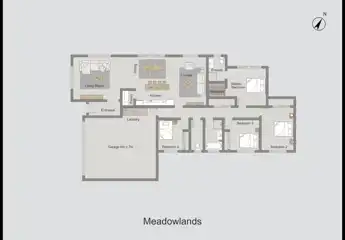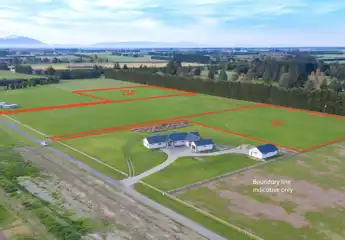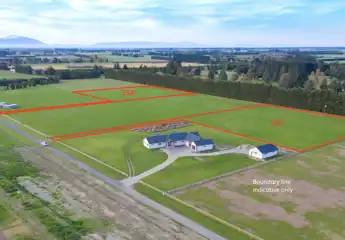118 Creek Road, Allenton, Ashburton
Buyers $440,000+
3
1
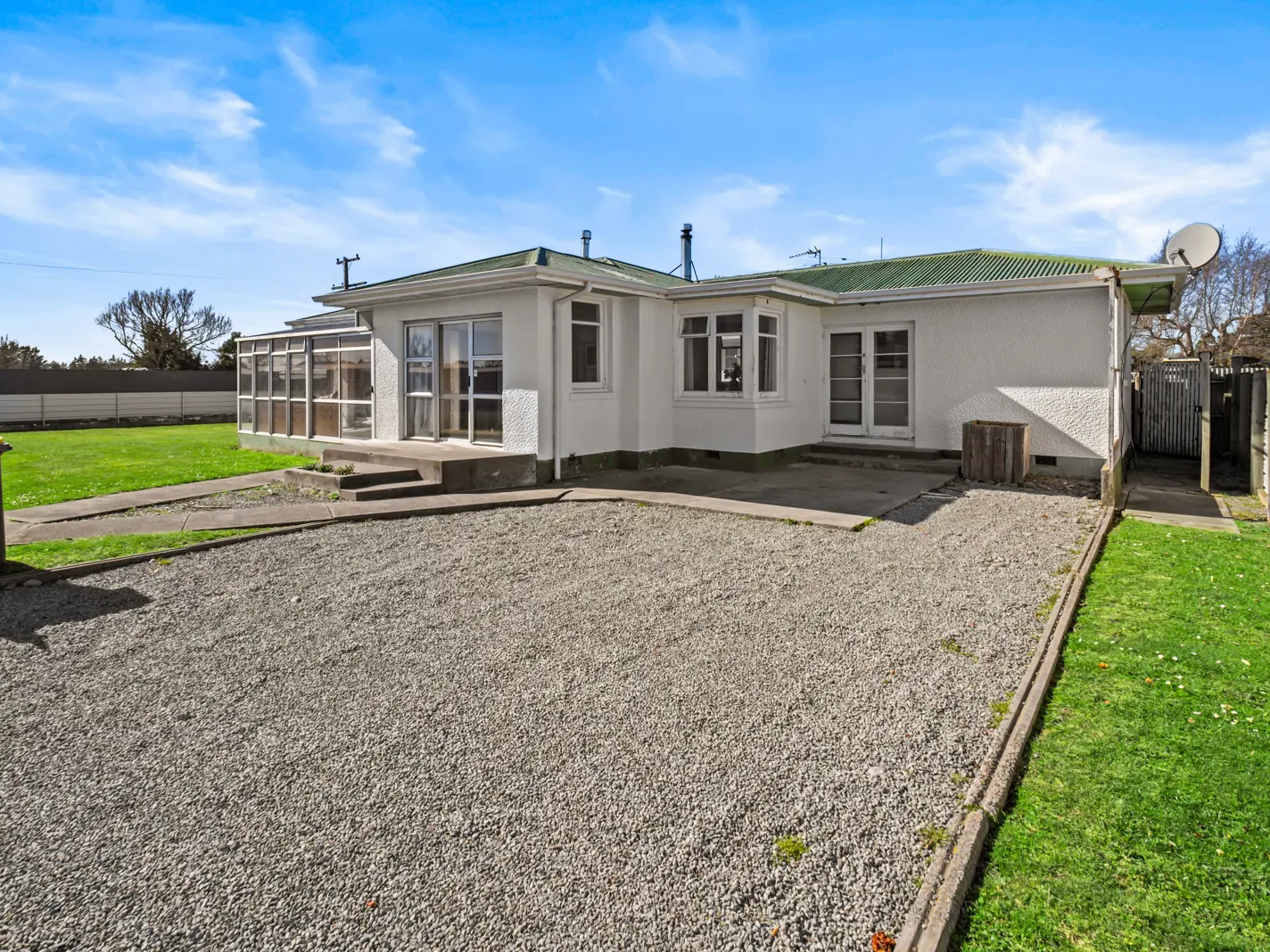
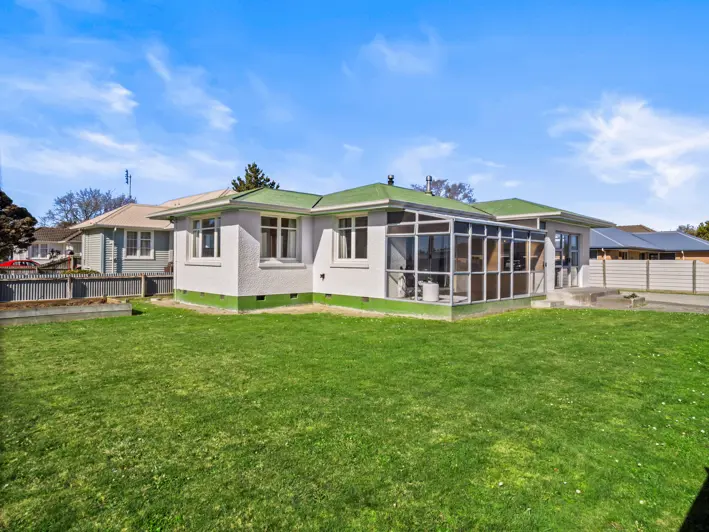
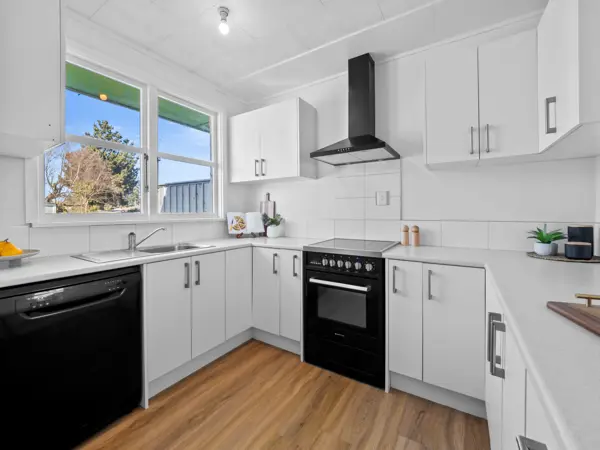
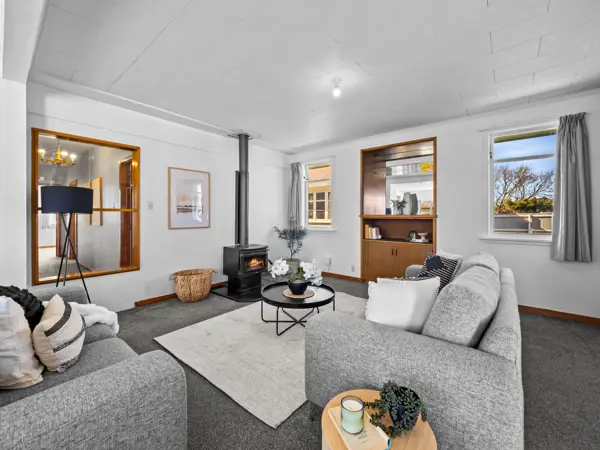
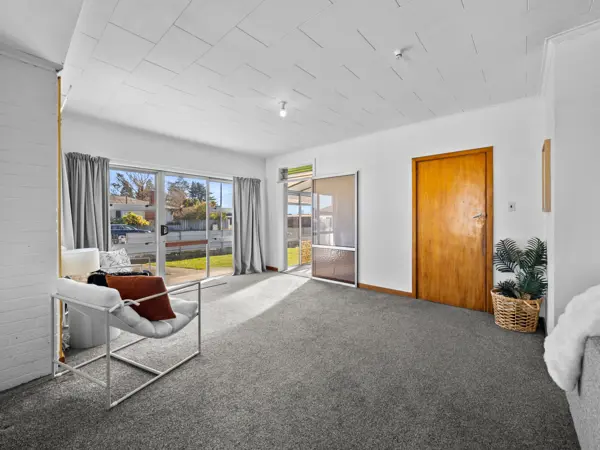
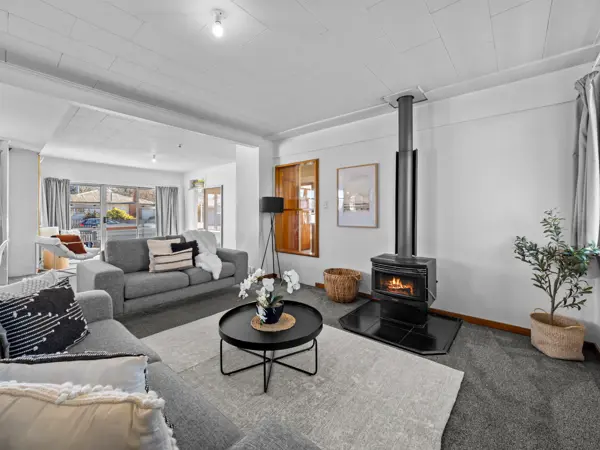
+15
Three bedroom home with modern updates
Welcome to this 3-bedroom home that has received recent attention, including a fresh exterior paint job and new carpeting. Inside, the property has been tastefully painted, and gives the place a fresh look. The updated kitchen and bathroom bring a contemporary touch to the home, with the additional convenience of a bonus extra toilet. All heated by a log burner so nice and toasty for winter. Enjoy sunny days in the inviting conservatory, providing extra space for relaxation and entertainment. Close to shops, amenities, and in Allenton school zone. Fully healthy homes compliant. Come and experience the comfort and modern appeal of this lovely home today!
Chattels
118 Creek Road, Allenton, Ashburton
Web ID
AU207768
Floor area
140m2
Land area
522m2
District rates
$2,955.52pa
Regional rates
$294.35pa
LV
$220,000
RV
$370,000
3
1
Buyers $440,000+
View by appointment
Contact


