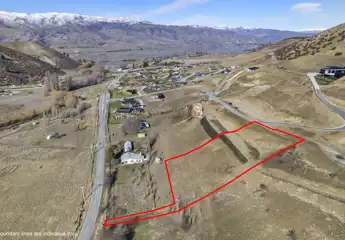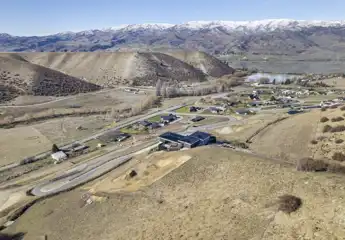116 Waenga Drive, Cromwell, Central Otago
$810,000
3
1
1
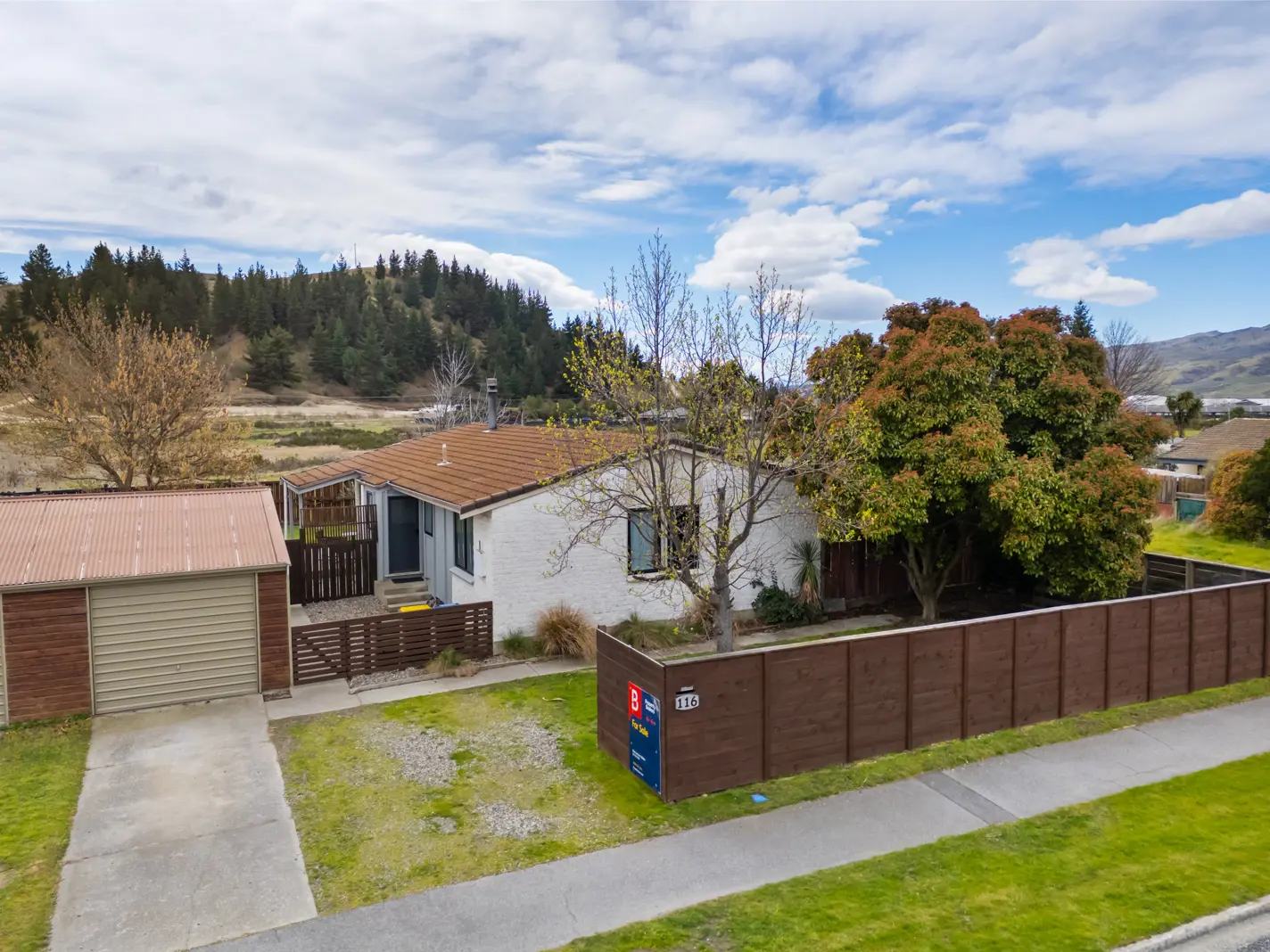
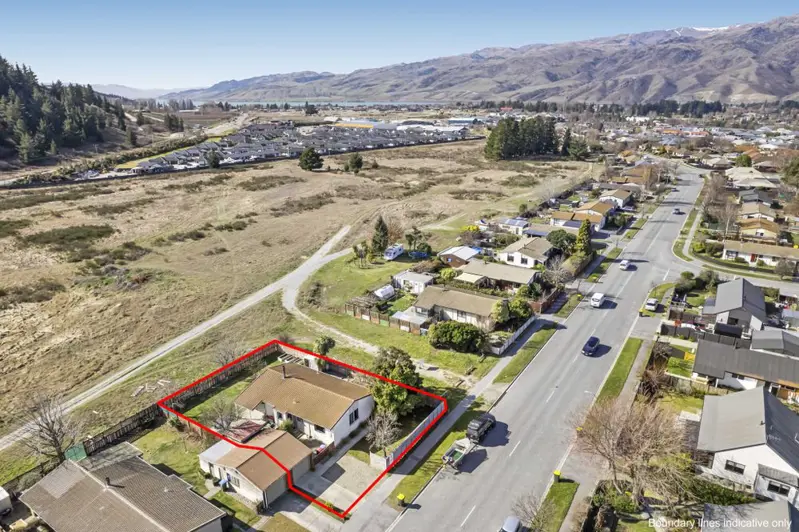
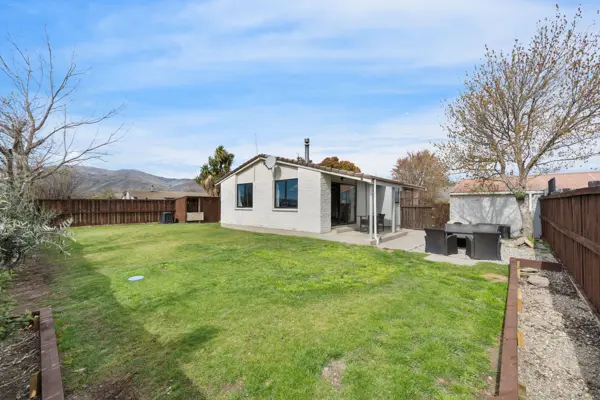
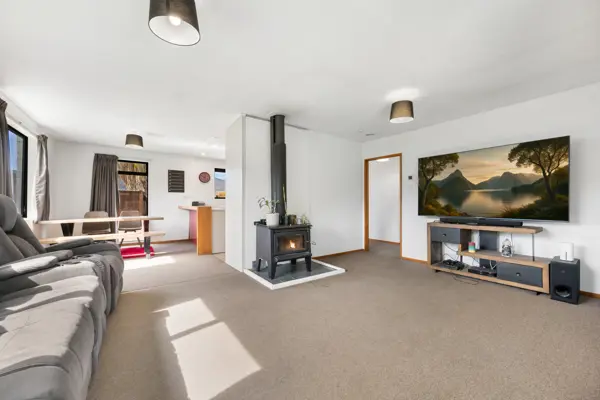
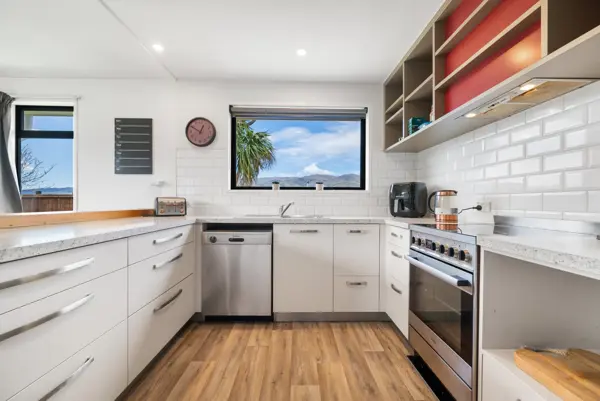
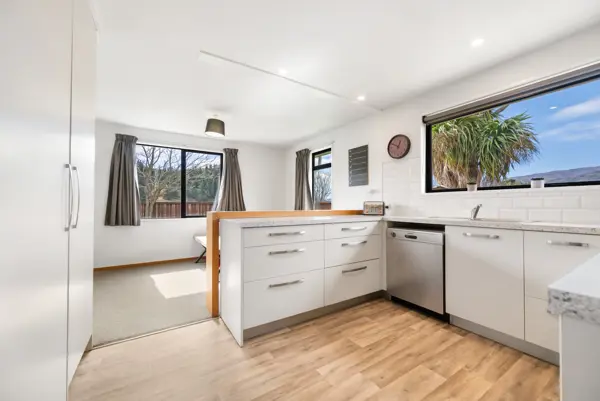
+11
Private, sunny and views
This property offers a fantastic opportunity for first-time buyers, families, or investors looking for a brilliant addition to their portfolio. With its thoughtful renovations and convenient location, this home invites you to enjoy the best of Cromwell living. As you step inside, you will be greeted by an open and bright interior that exudes warmth and charm. The living area is both spacious and light-filled, enhanced by double glazing that ensures warmth throughout the year. This home features three well-proportioned bedrooms, offering ample space for family members or guests, and ensuring everyone has a private retreat to unwind. A renovated bathroom, separate toilet and separate laundry is perfect for your everyday needs. One of the standout features of this property is the private, usable yard that invites you to enjoy the joys of outdoor living. Fenced for your security and peace of mind, it provides a safe haven for children and pets to play freely. The property also boasts a single garage for secure parking, as well as ample off-street parking space that comfortably accommodates a boat—an essential for those keen on exploring the stunning lakes nearby. The home is situated within proximity to various amenities, including schools, shops, and a local dairy, making daily errands and family outings a breeze. 116 Waenga Drive is a must-see. Contact us today to arrange a viewing.
Chattels
116 Waenga Drive, Cromwell, Central Otago
Web ID
CRU212337
Floor area
113m2
Land area
591m2
District rates
$4,438.78pa
Regional rates
$335.91pa
LV
$465,000
RV
$720,000
3
1
1
$810,000
Upcoming open home(s)
Contact







