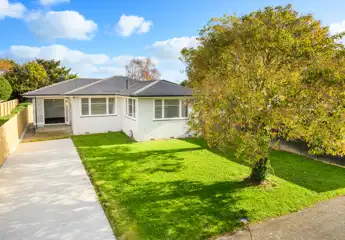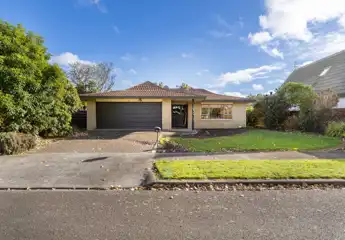113 Long Melford Road, Awapuni, Palmerston North
Buyers $599,000+
3
1
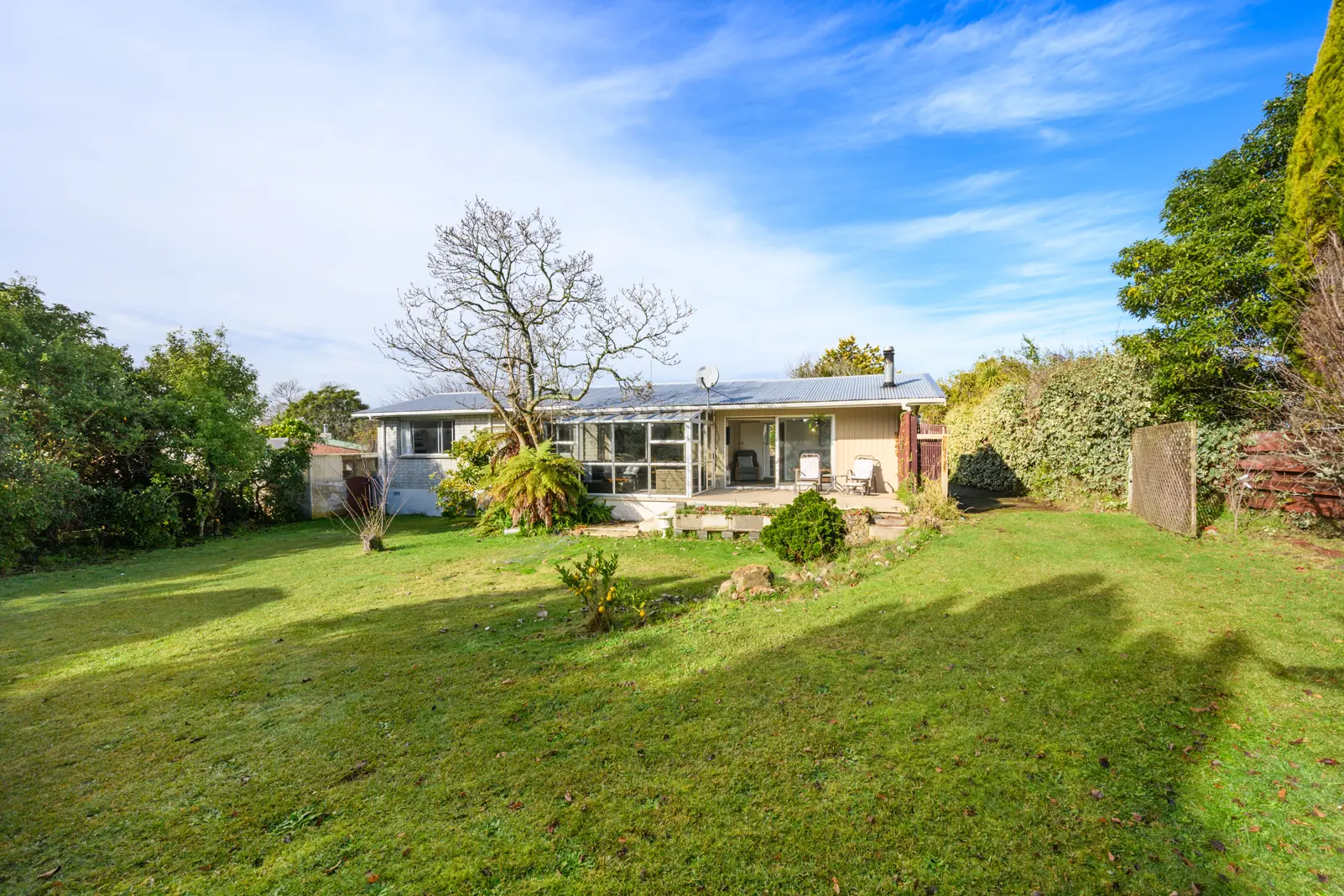
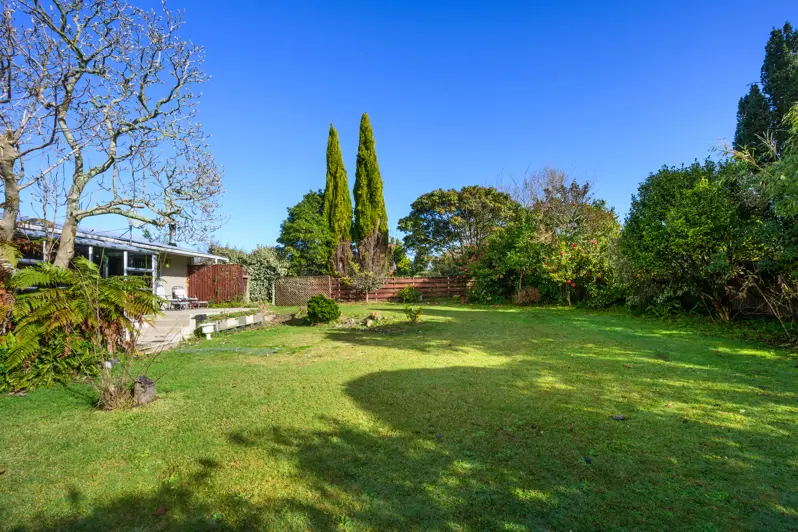
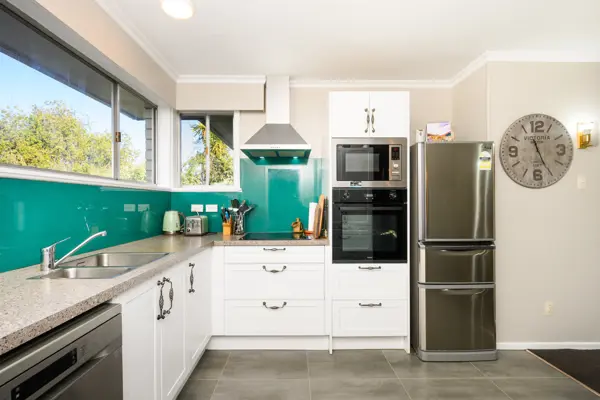
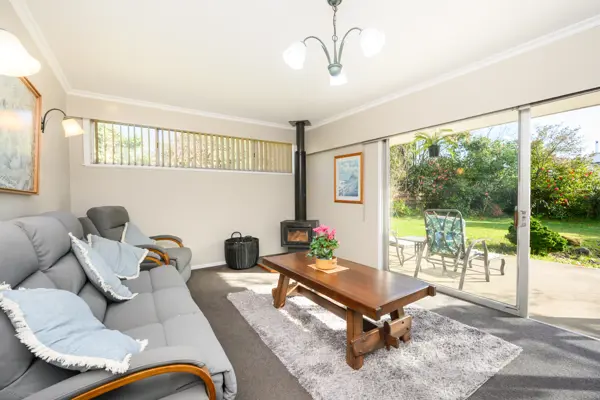
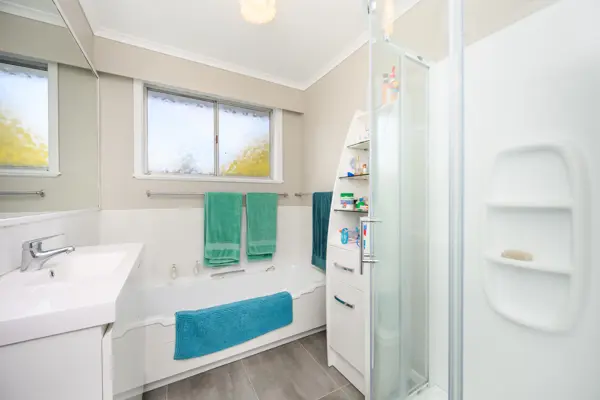

+20
Brick favourite - first home or investment!
This charming home offers 124m2 (approx.) of comfortable living, featuring three double bedrooms plus a separate office with storage. Inside, you'll find a renovated kitchen with updated appliances and a separate laundry off the kitchen doubles as additional storage or pantry space. The open plan kitchen-dining room is home to a convenient heat pump and opens into a covered sunroom. A good-sized separate lounge with freestanding fireplace provides a space for cosy evenings, and a slider opens here onto the back concrete porch with views of the expansive backyard. The home has a family bathroom and a convenient separate toilet. The inside of the house has been painted a contemporary neutral throughout and the carpet has been replaced in recent years. Out the front there is a double carport with three sheds at the back, perfect for storage and hobbies. The large 999m2 (more or less) section boasts established fruit trees and a vegetable garden area. This location is highly sought-after for families who'd love to live closer to Riverdale School, suitable for families, first home buyers and investors alike - get in quick!
Chattels
113 Long Melford Road, Awapuni, Palmerston North
Web ID
BU205182
Floor area
124m2
Land area
999m2
District rates
$3,991.20pa
Regional rates
$604.40pa
LV
$490,000
RV
$620,000
3
1
Buyers $599,000+
Upcoming open home(s)
Contact






