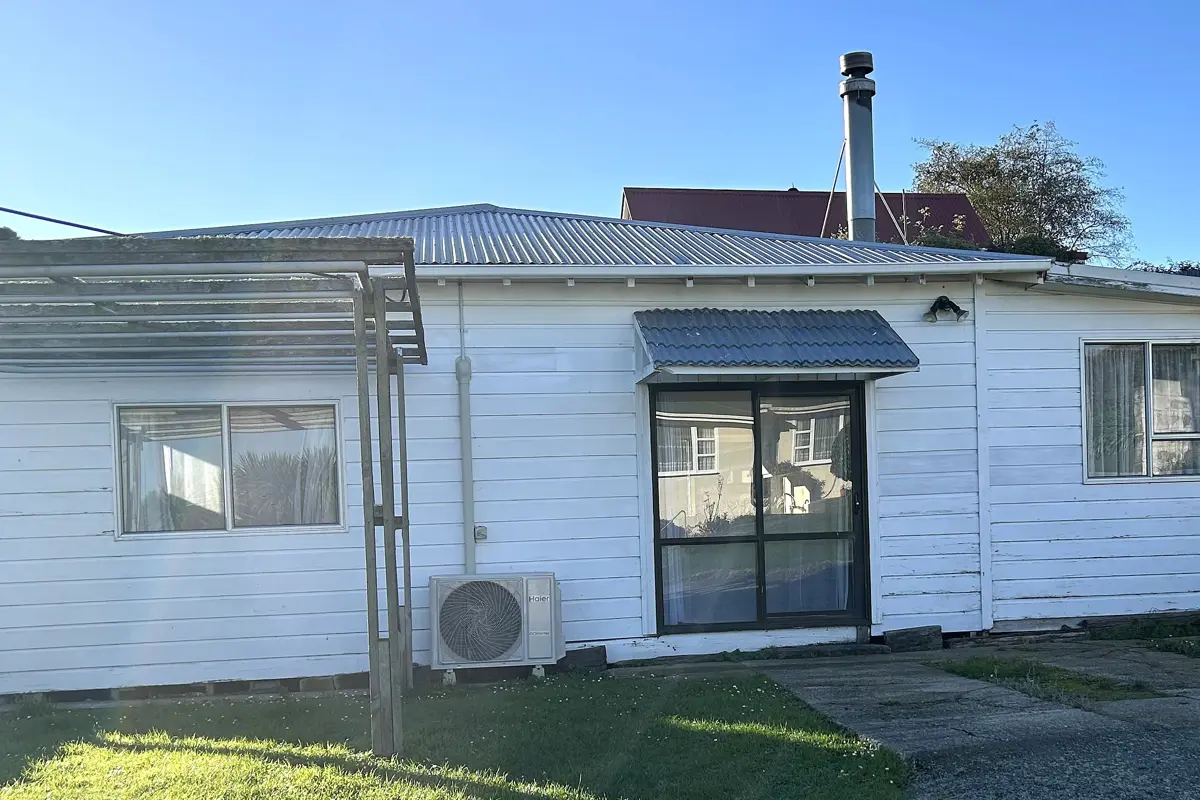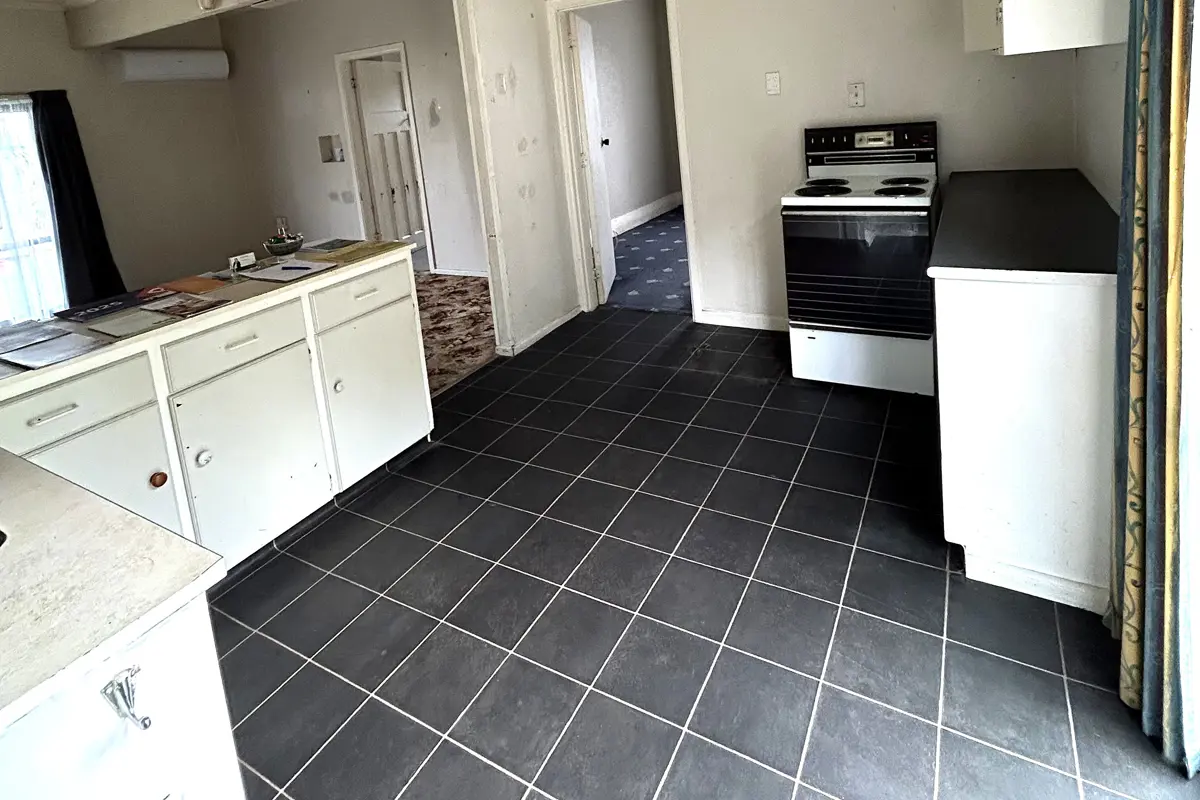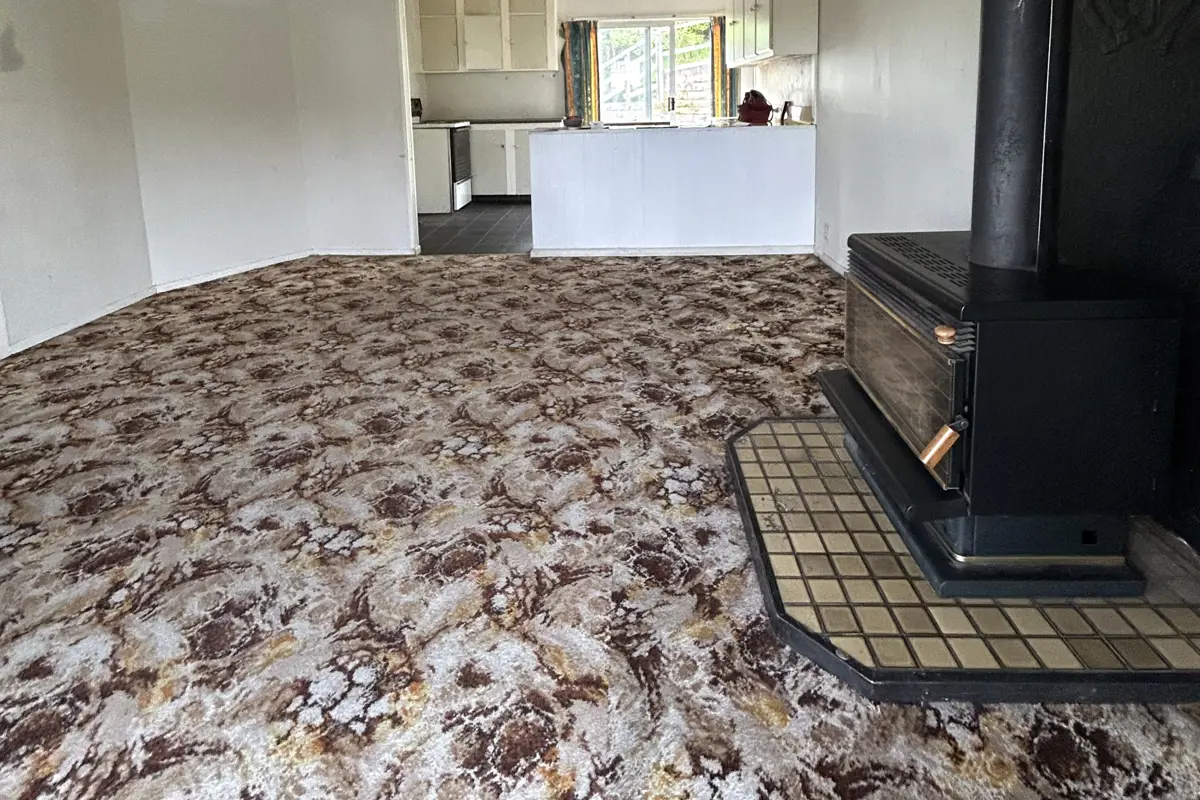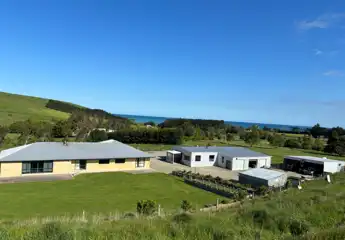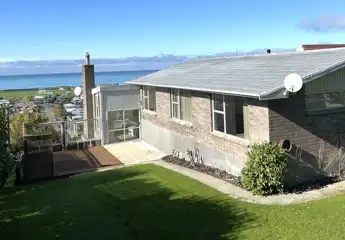104 Eden Street, Oamaru, Waitaki
Buyers $280,000+
3
1
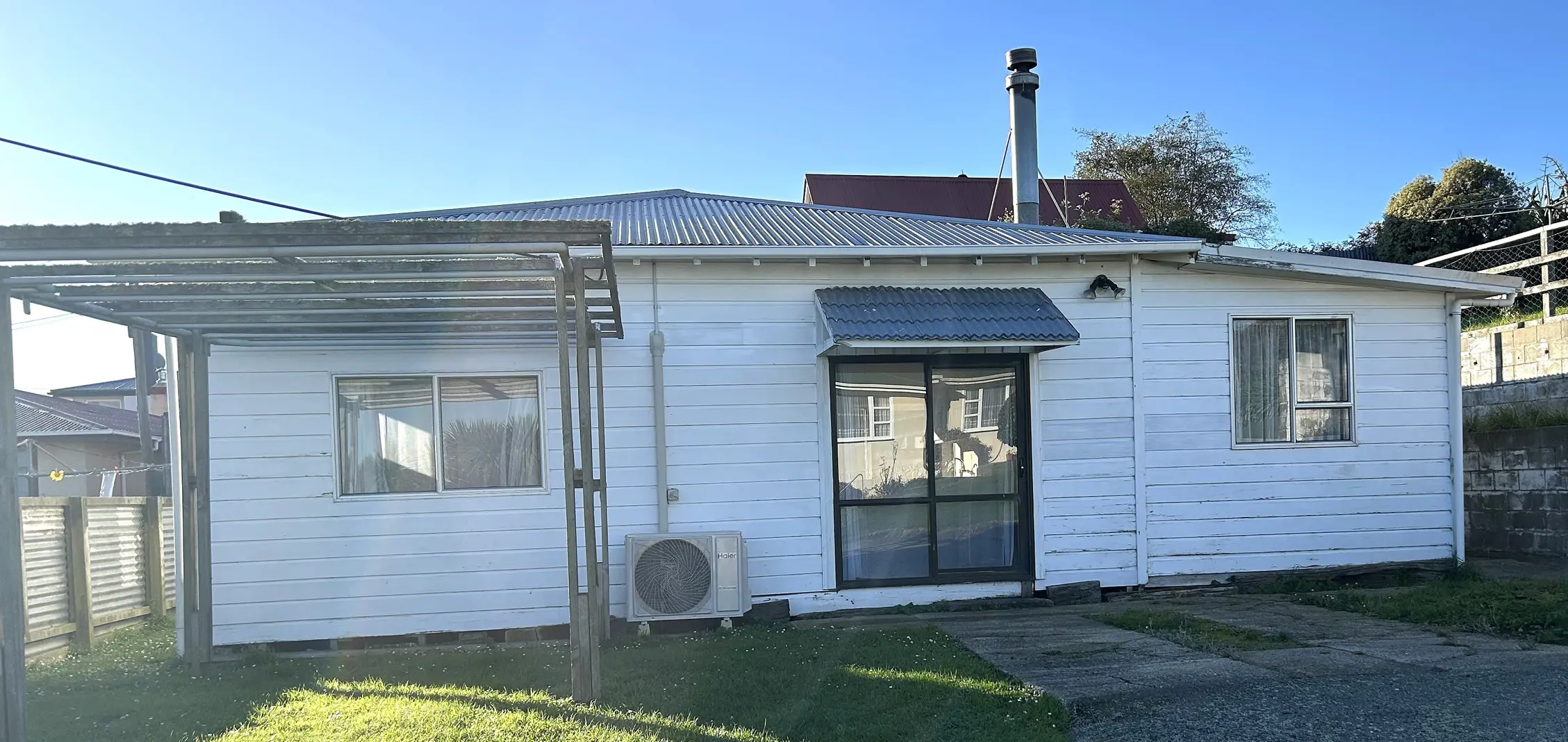
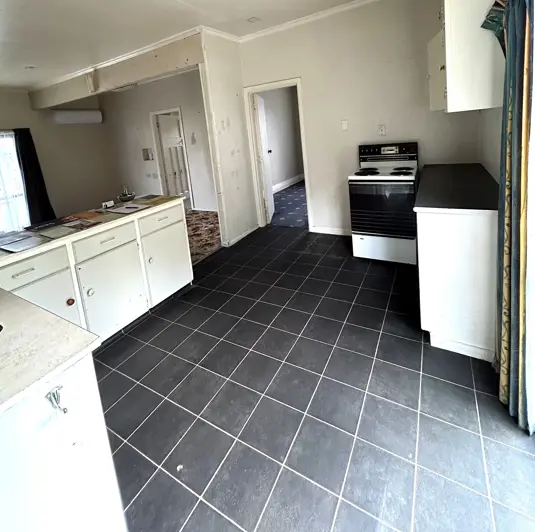
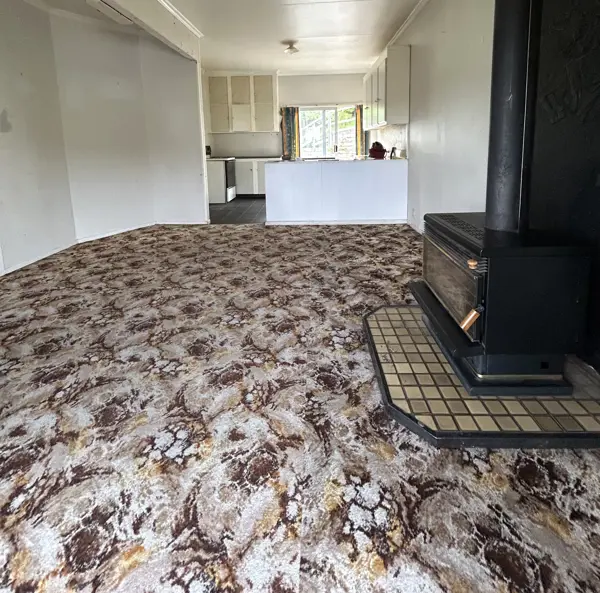
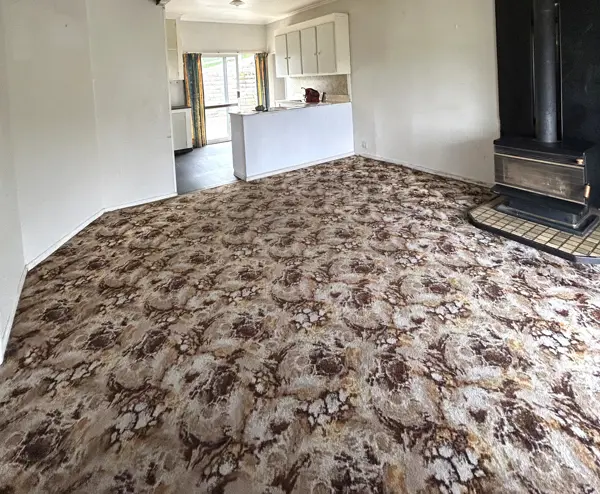
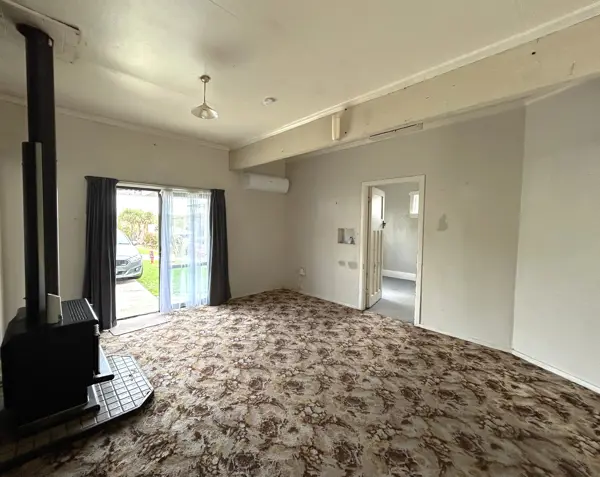
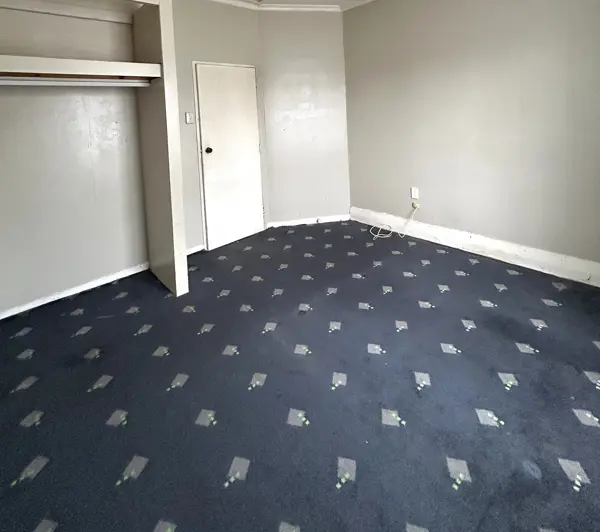
+9
Attention investors & DIY enthusiasts
Priced to sell - vendor wants it gone ! Don't miss your chance to secure a true diamond in the rough! This charming 1920s 3 bedroom cottage is packed with potential and just waiting for someone with vision to restore it to its former glory. Set on a generous 506m2 section in a quiet cul-de-sac beside Glen Eden Reserve, it's a rare opportunity to add serious value in a sought-after location. Inside, the layout is ripe for renovation. The open plan kitchen and lounge sit at the heart of the home, with all three bedrooms conveniently branching off. At the rear, you'll find the bathroom, separate toilet, and laundry, all ideally located for a functional upgrade. This is the perfect opportunity for first-home buyers ready to roll up their sleeves, or savvy investors looking to unlock value. If you've got the imagination and drive, this could be your next big win. Bring your vision - and make it your own.
Chattels
104 Eden Street, Oamaru, Waitaki
Web ID
OMU198686
Floor area
83m2
Land area
506m2
District rates
$2865.21pa
Regional rates
$198.63pa
LV
$140,000
RV
$225,000
3
1
Buyers $280,000+
View by appointment
Contact


