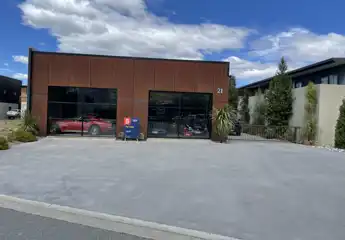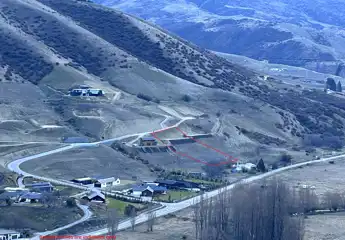10 Westmoreland Place, Cromwell, Central Otago
Deadline Sale 30 July 2025
4
2
2
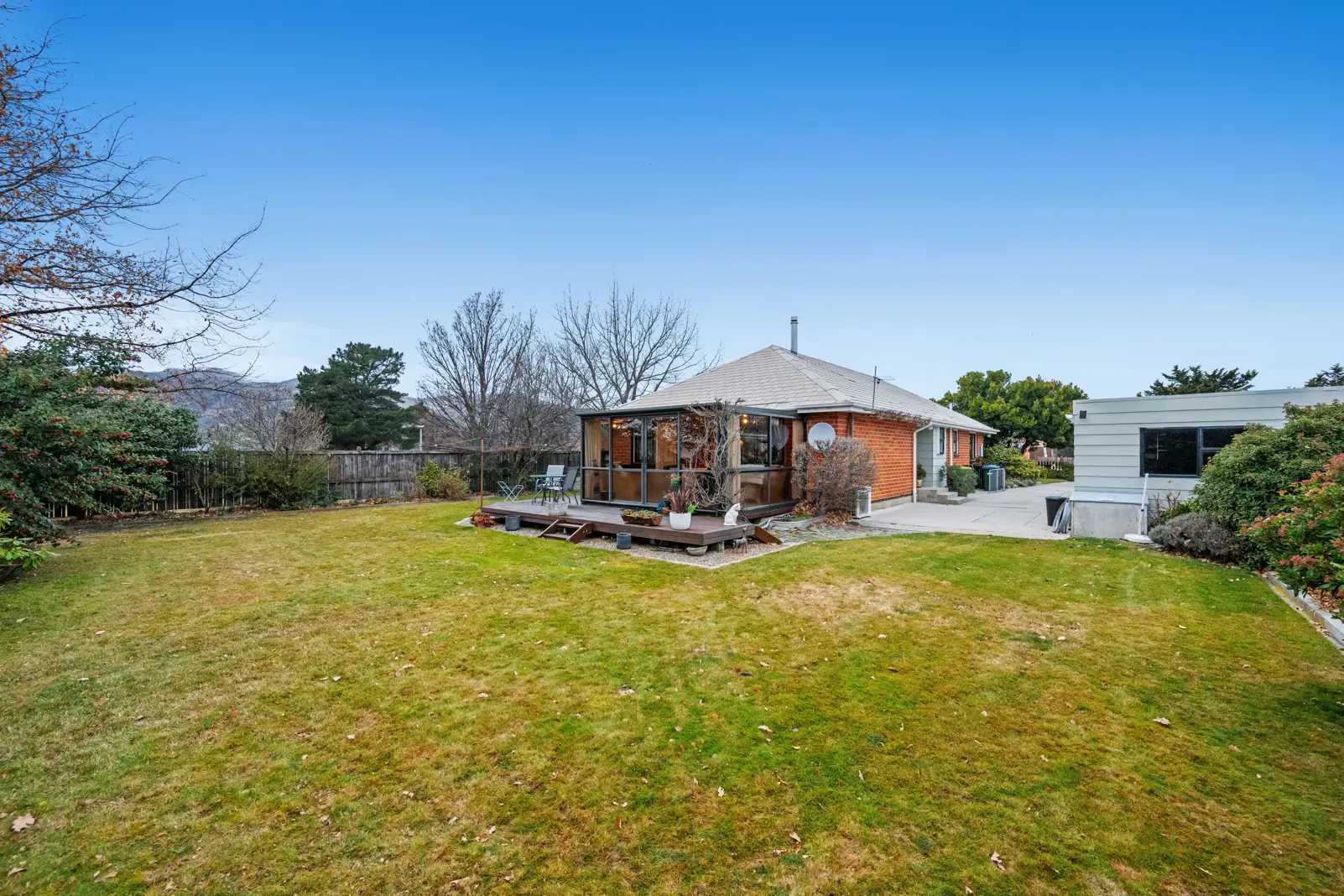
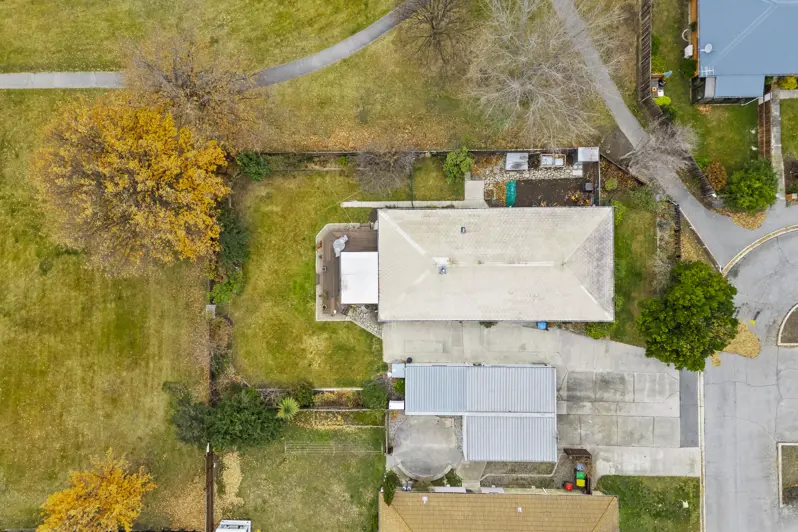
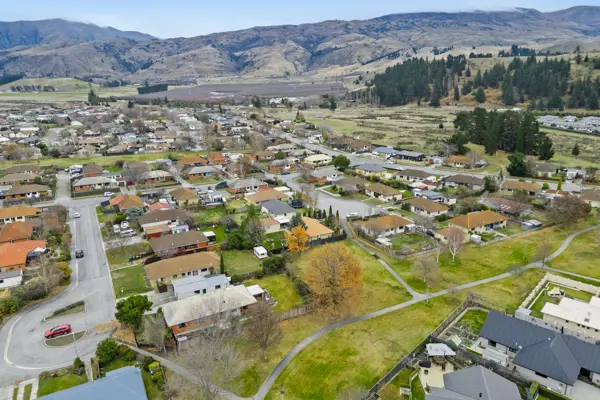
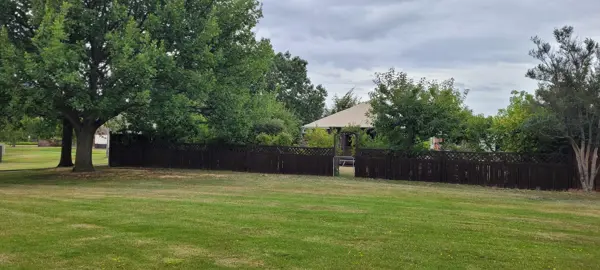
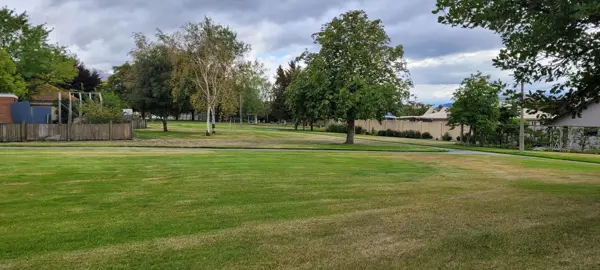
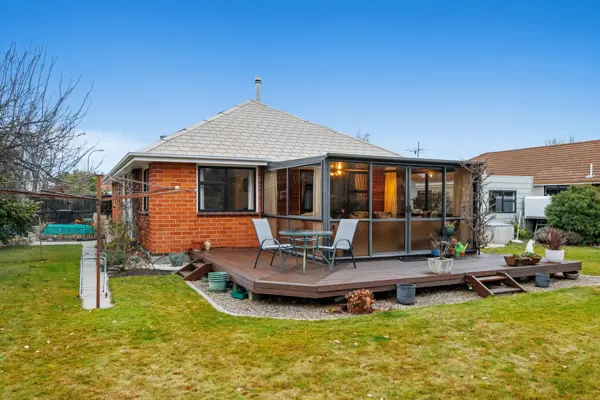
+17
Park outlook in quiet cul-de-sac
Welcome to 10 Westmoreland Place, a private home nestled between two greenway park areas. This family home offers a perfect blend of comfort, space, and convenience, making it an ideal choice. Situated in a quiet cul-de-sac, close to town amenities. The heart of the home features an open plan living area that flows seamlessly into a large conservatory, offering abundant natural light as a wonderful extension of the living area, where you can enjoy the beautiful views of your garden, park and mountains beyond. The property boasts four generously sized bedrooms. The master bedroom has an ensuite, enhancing the privacy and comfort of this delightful home. For those with multiple vehicles, the tandem garage provides secure storage and the convenience of additional off-street parking. In summary, 10 Westmoreland Place is more than just a house; it’s a place to create lasting memories. With its spacious design, sunny conservatory, ample bedrooms, and ideal location, this home is waiting for you to make it your own. Being sold with delayed settlement, so plenty of time to make plans. Available by Deadline Sale closing 3pm on Wednesday 30th July 2025 (no prior offers) Settlement no earlier than 14th November 2025. Don't miss out , Contact us today for the property information. Open Home on Saturdays at 1pm.
Chattels
10 Westmoreland Place, Cromwell, Central Otago
Web ID
CRU182017
Floor area
140m2
Land area
816m2
District rates
$4,013.48pa
Regional rates
$321.47pa
LV
$495,000
RV
$690,000
4
2
2
Deadline Sale (will not be sold prior)
Wednesday, 30 July 2025, 3.00pm
View by appointment
Contact






