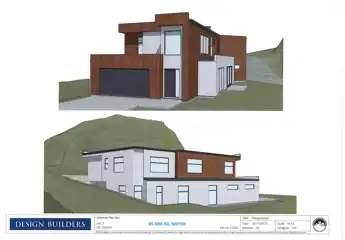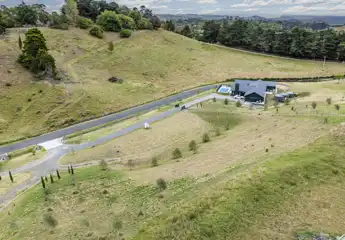10 Creagh Street, Te Awa, Napier
By Negotiation
3
1
2
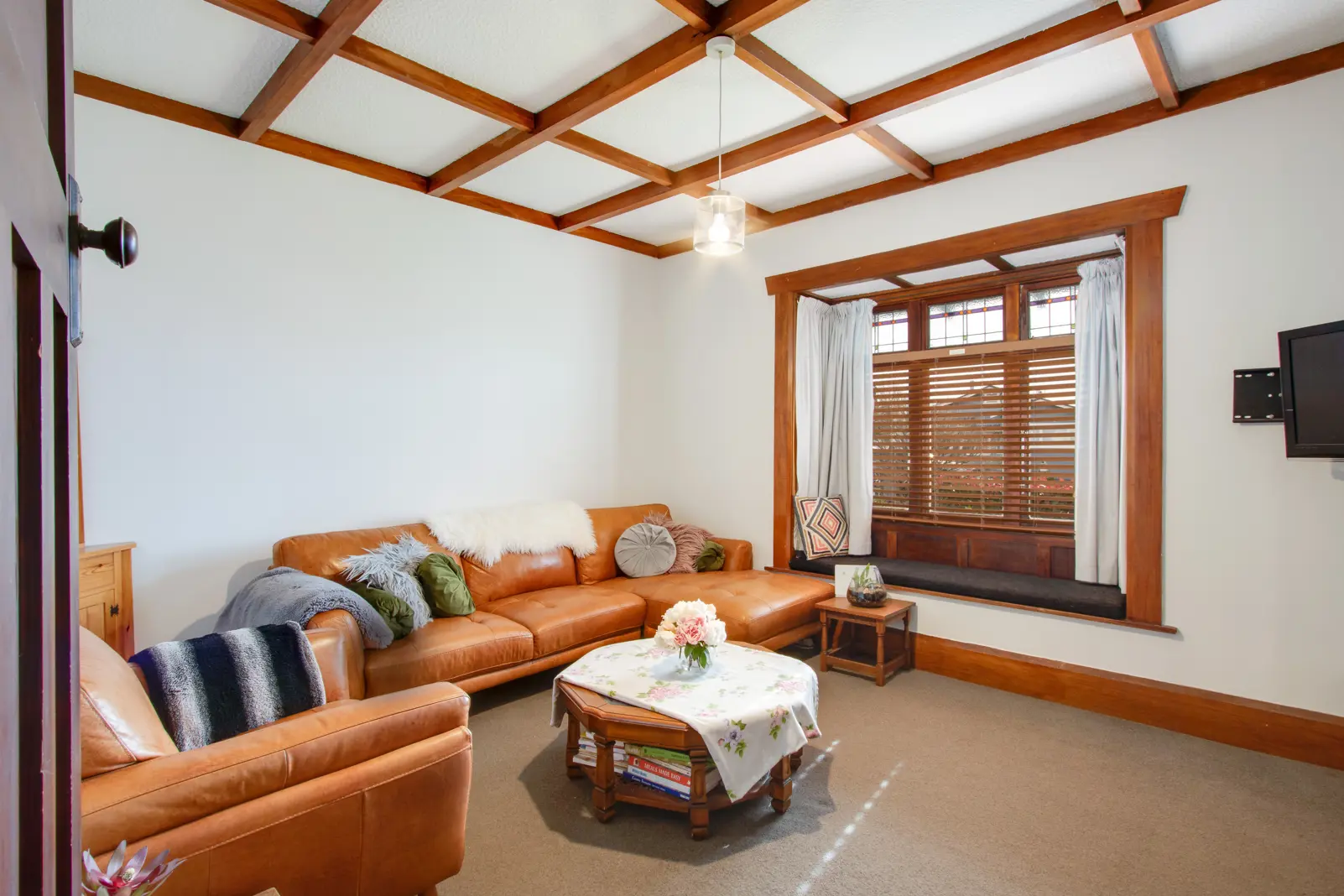
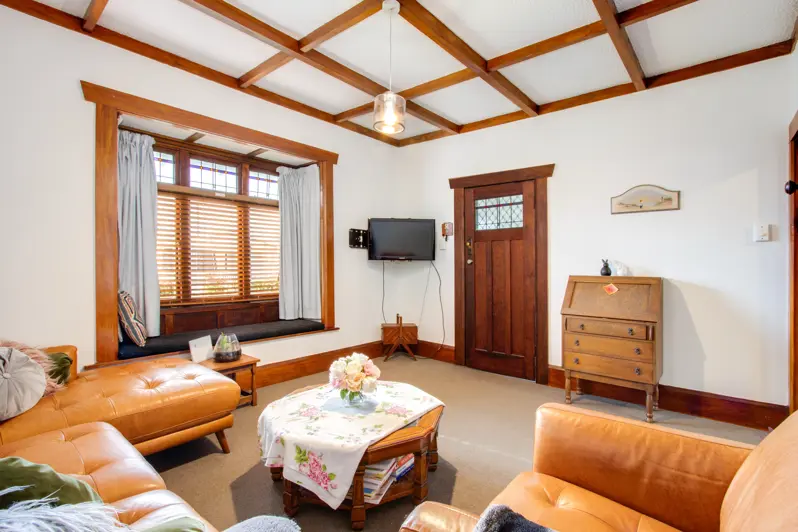
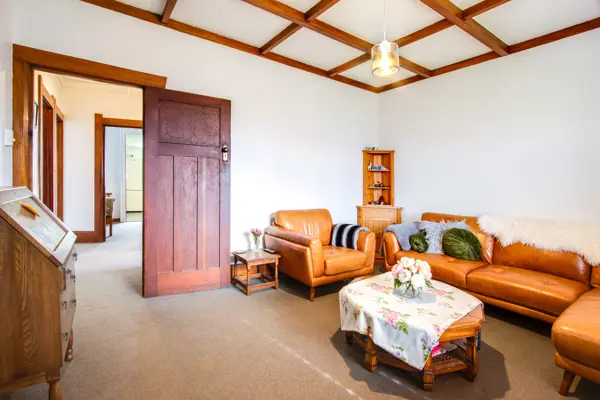
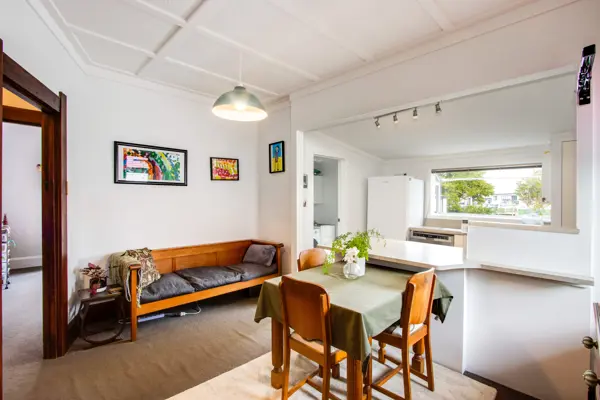

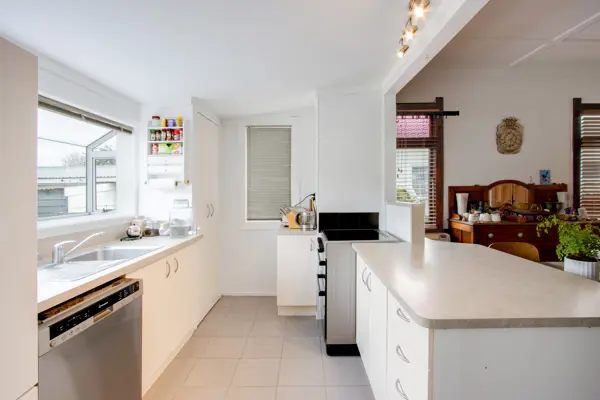
+18
Vendor on the move - offers invited!
If you've been searching for a home with soul, this Te Awa gem could be the one. Brimming with warmth and character, it features polished wooden details, charming window seats, and inviting spaces that make you feel instantly at home. With a motivated vendor already committed elsewhere, the timing couldn't be better to secure your place in this much-loved neighbourhood. Behind the white picket fence and welcoming verandah, the home effortlessly blends classic charm with modern comfort. The spacious lounge is the heart of the house, perfect for curling up with a book, entertaining friends, or relaxing at the end of the day. A light-filled kitchen and dining area create a natural hub for family life, while the cozy bedrooms and flexible third room provide space for work, hobbies, or guests. Step outside to discover a generous backyard, ideal for children, pets, or keen gardeners, with plenty of room to add your own personal touch. The sunny, private setting makes it perfect for entertaining, playing, or simply unwinding in peace. Location is a true highlight, with zoning for Napier Girls' High School, along with Te Awa Primary School and Napier Boys' High School just around the corner. Enjoy easy access to parks, reserves, scenic cycleways, and the beautiful Marine Parade. Perfect for first-home buyers, those seeking a character-filled home, or anyone looking for a place that genuinely feels like their own, this property is well worth a look. Don't miss this opportunity - call today for more information, arrange a private viewing, or join us at the open home this weekend.
Chattels
10 Creagh Street, Te Awa, Napier
Web ID
NU207547
Floor area
86m2
Land area
510m2
District rates
$3,284.08pa
Regional rates
$477.48pa
LV
$340,000
RV
$620,000
3
1
2
By Negotiation
Upcoming open home(s)
Contact








