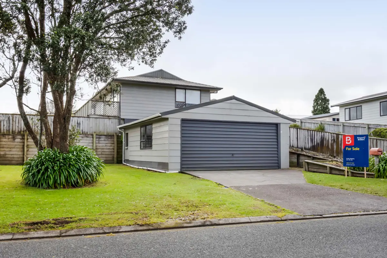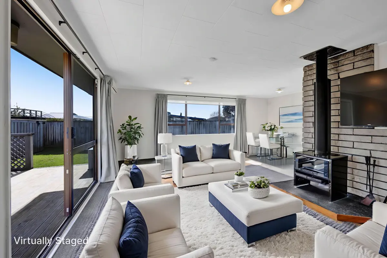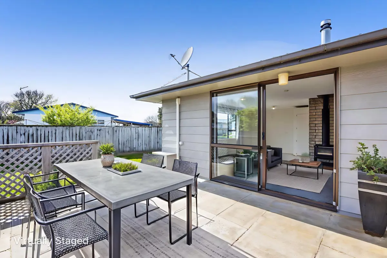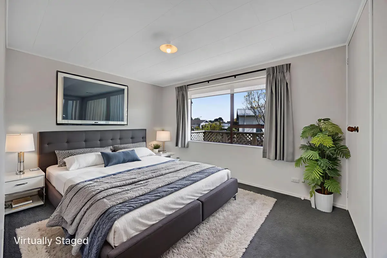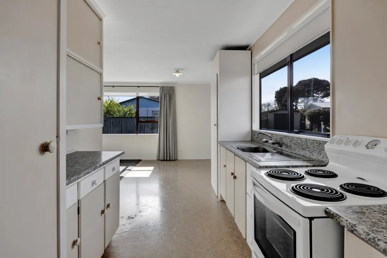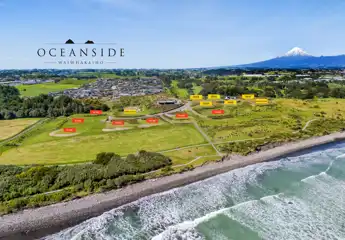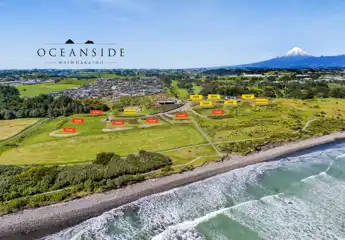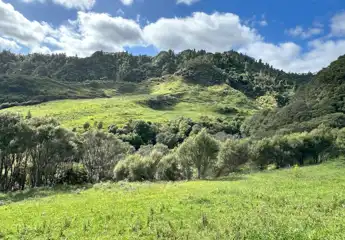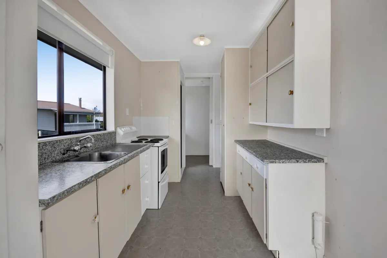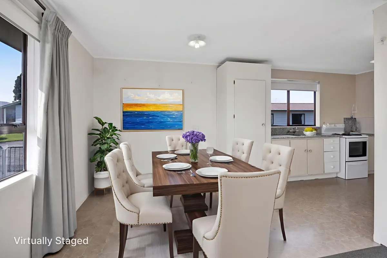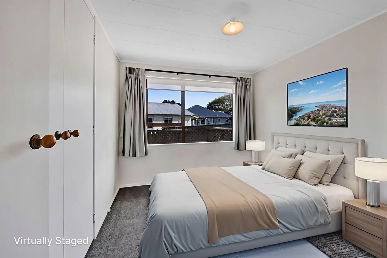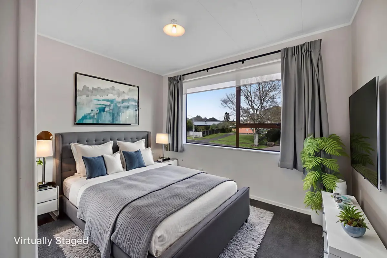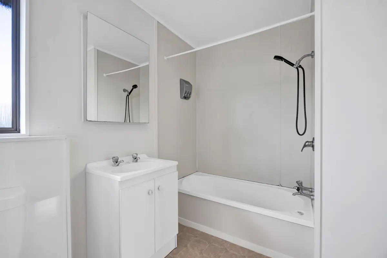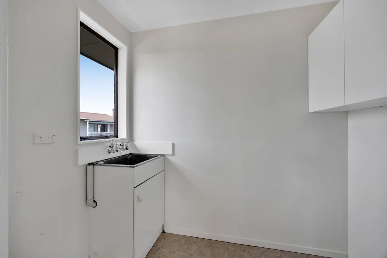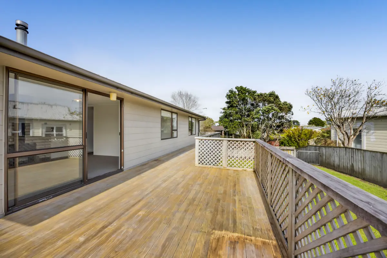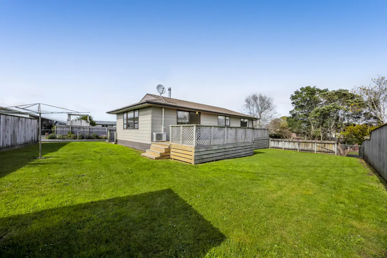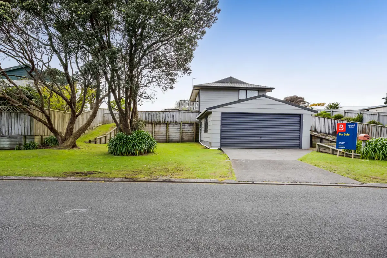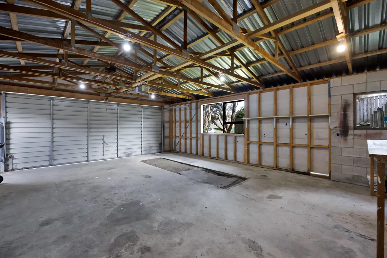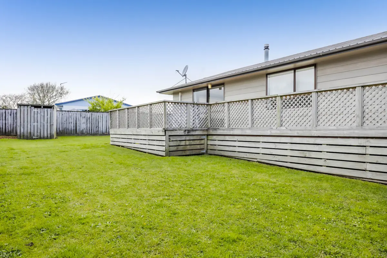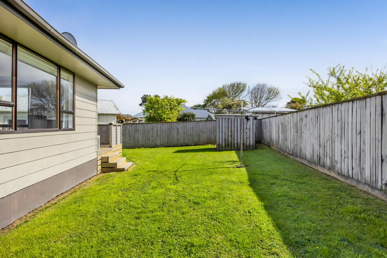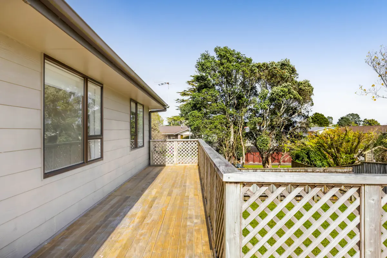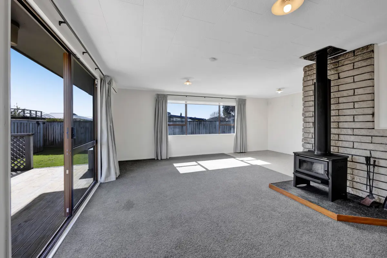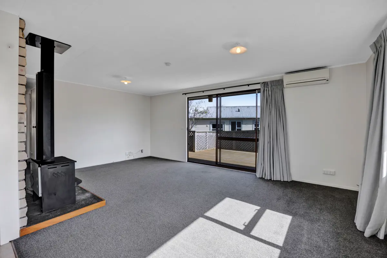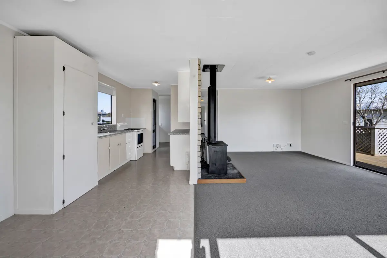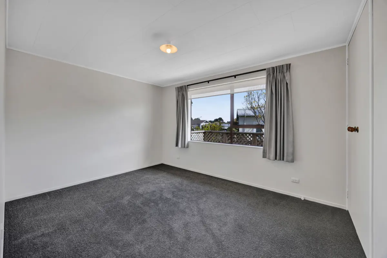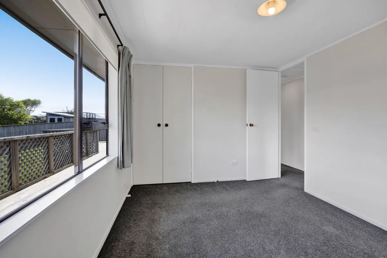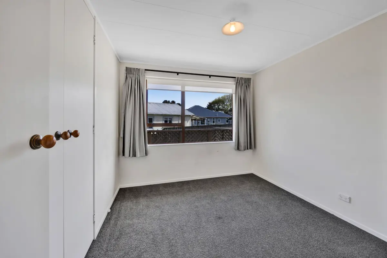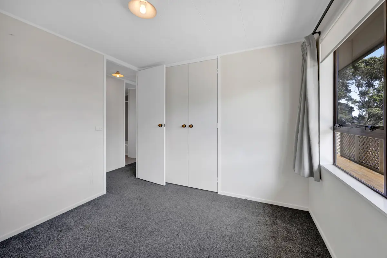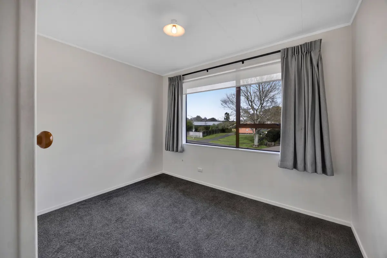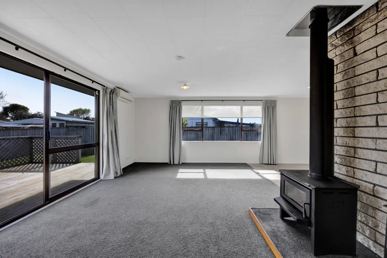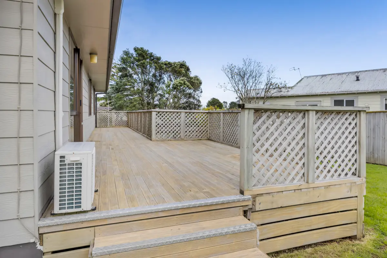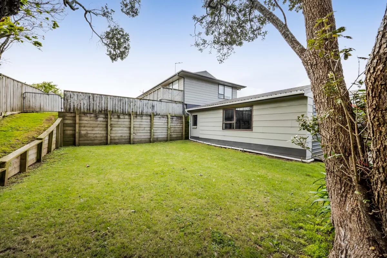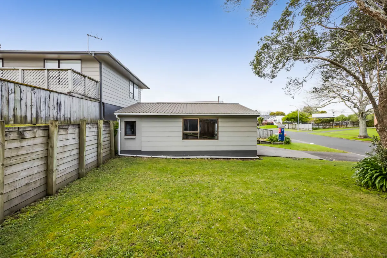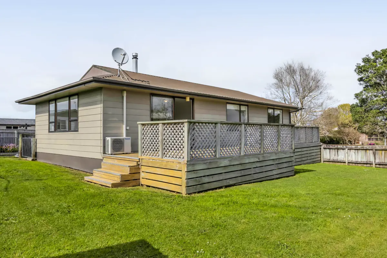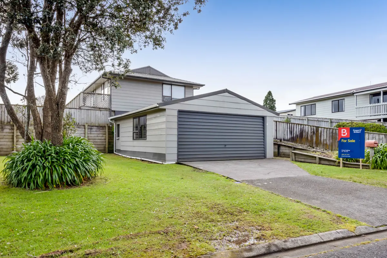10 Aratapu Street, Waitara, Taranaki
Buyers $489,000+
3
1
2
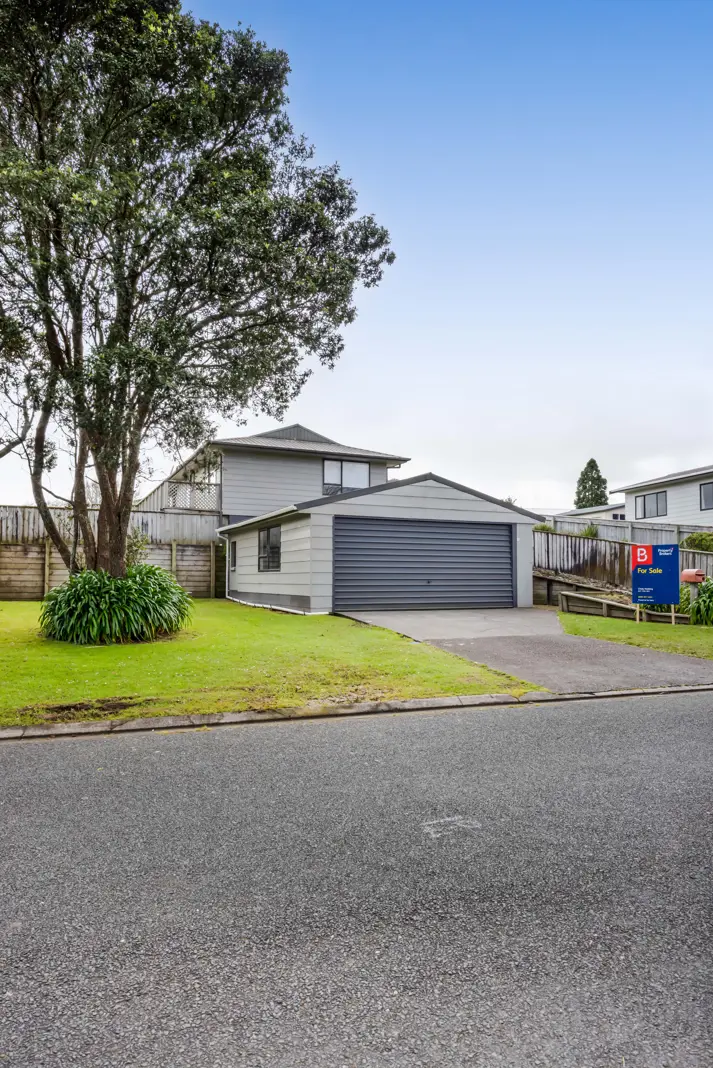
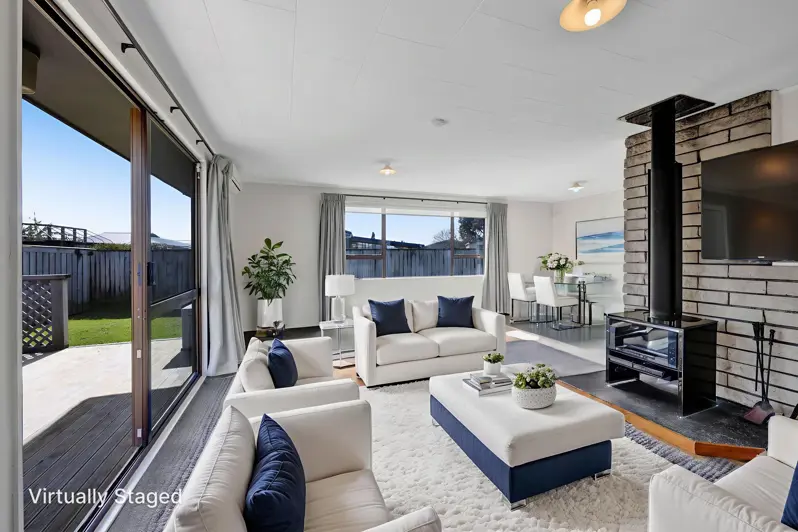
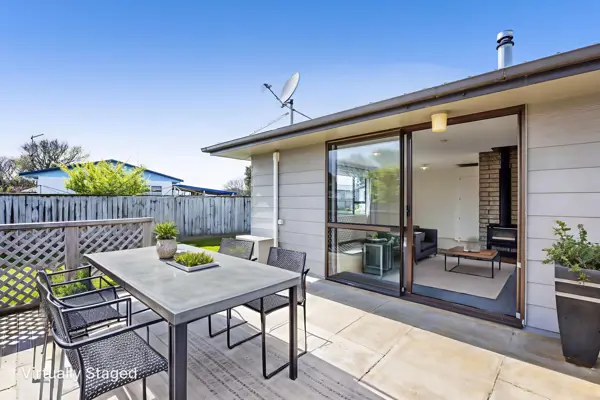
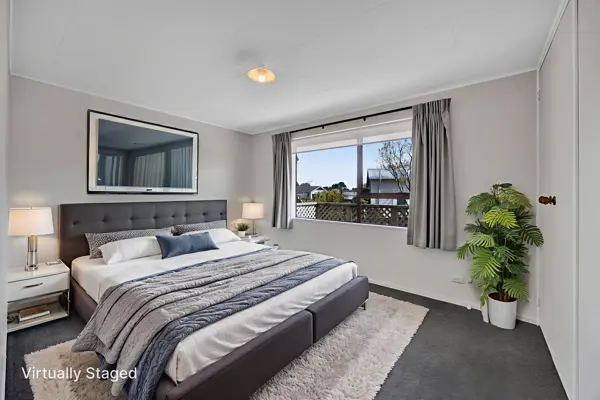
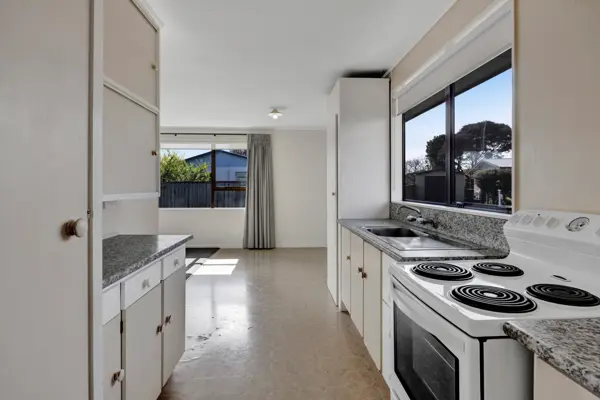
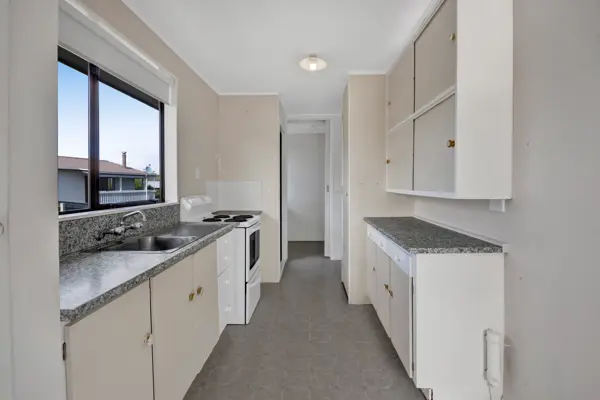
+26
A blank canvas
If you are a first home buyer looking to step onto the property ladder, or an investor searching for a smart addition, this three bedroom home has so much to offer! Inside, you'll love the sunny open plan living areas with heat pump and log fire for all year round comfort and large ranch slider that leads to a spacious deck - just perfect for entertaining, summer barbecues, or simply relaxing with family and friends. The section itself is another highlight. Cleverly designed across two tiers, it strikes the perfect balance between usable space and easy maintenance. The top area around the house is fully fenced, making it both pet and child friendly. Whether you've got little ones running about, or you want to give your furry friends freedom to play, this home delivers peace of mind. The lower tier offers further potential with extra large double garage, offering plenty of space for vehicles, storage, or even a workshop, plus plenty of off-street parking. This home really is a blank canvas. Move in and enjoy it as is, or add your own touches to unlock its full potential. Either way, it's an exciting opportunity not to be missed! If this feels like the home or investment you've been waiting for, call today to book your viewing. Opportunities like this don't stay on the market for long!
Chattels
10 Aratapu Street, Waitara, Taranaki
Web ID
NPU211759
Floor area
94m2
Land area
614m2
District rates
$3,742.02pa
LV
$280,000
RV
$455,000
3
1
2
Buyers $489,000+
View by appointment
Contact


